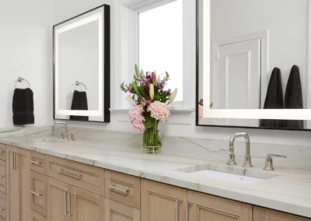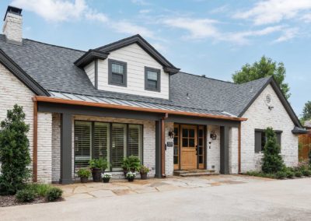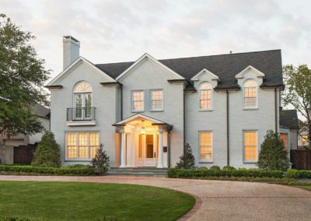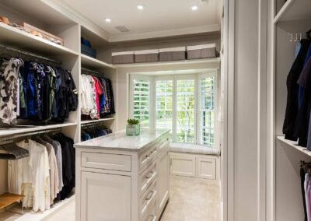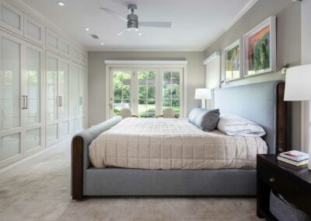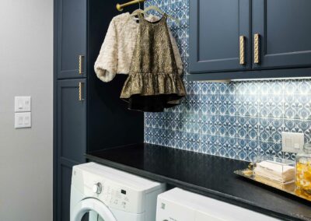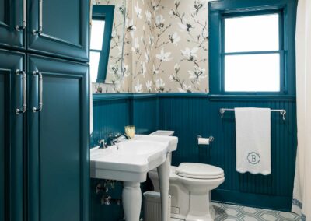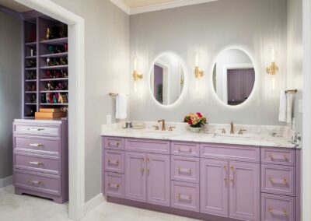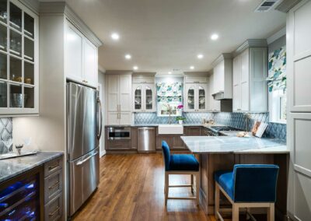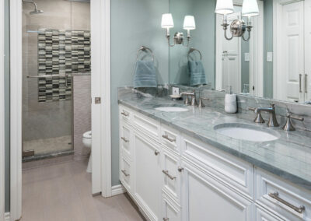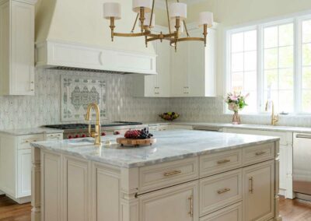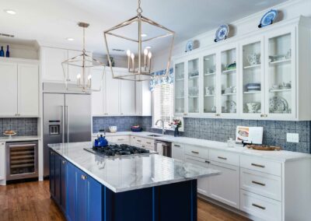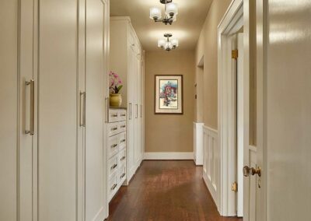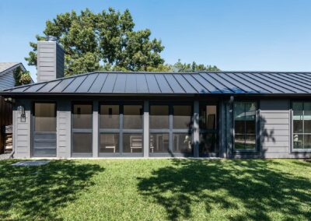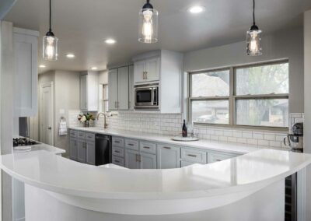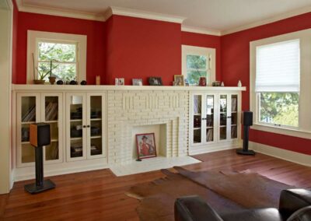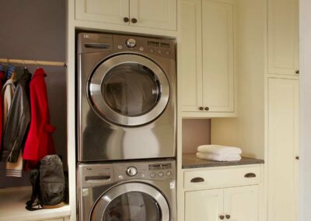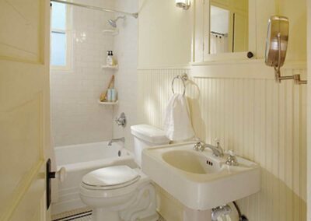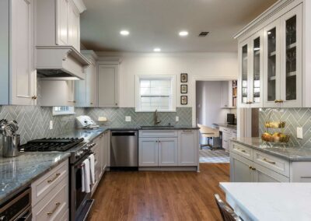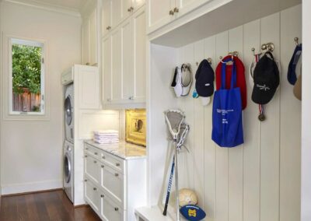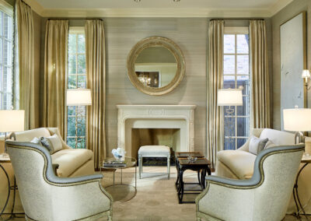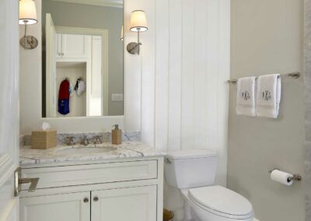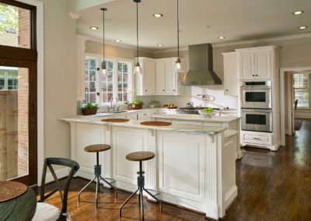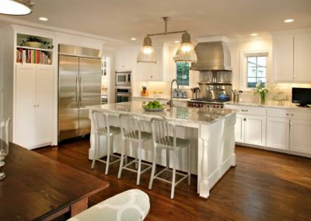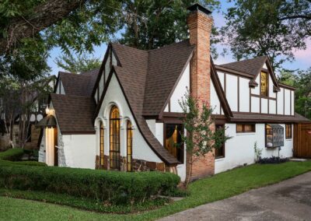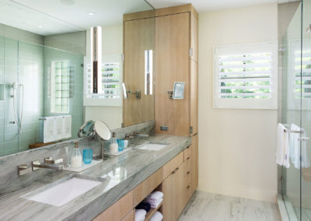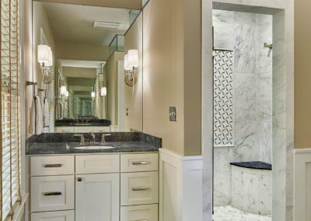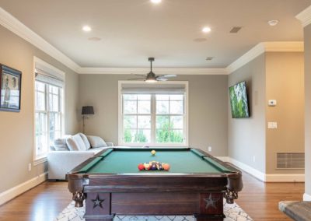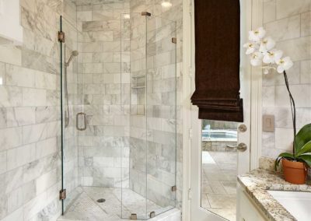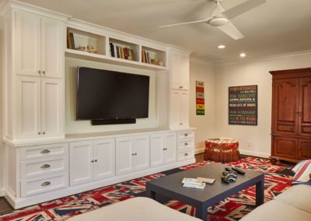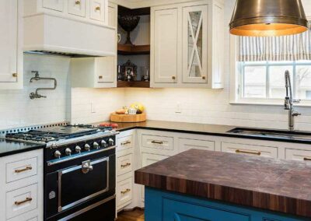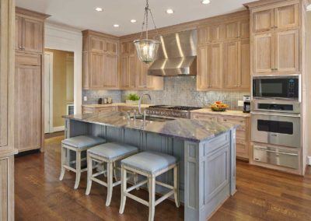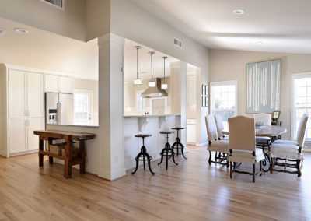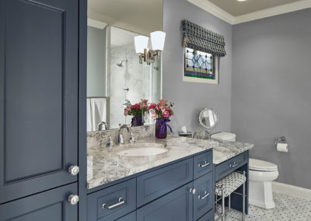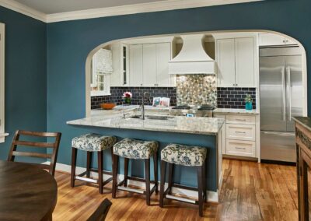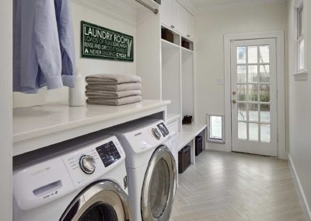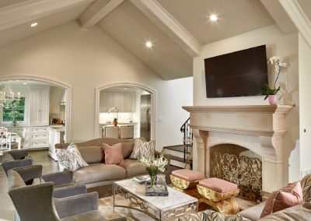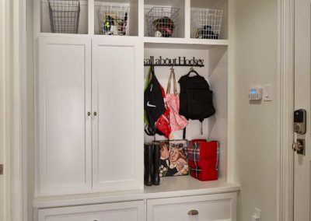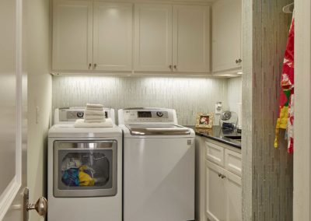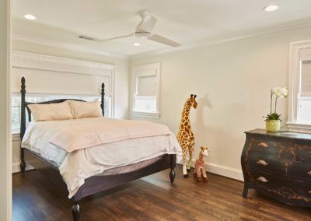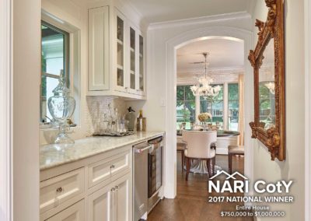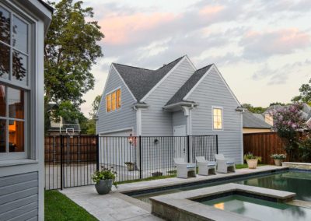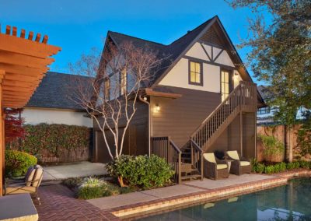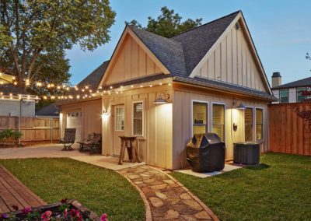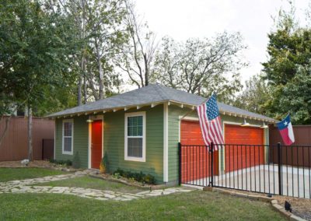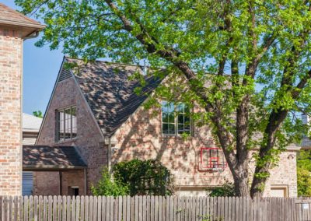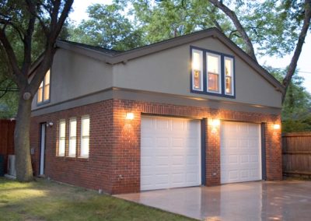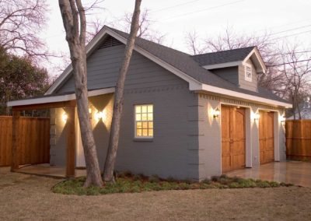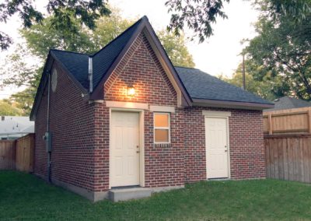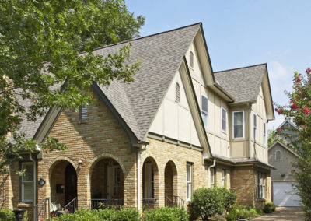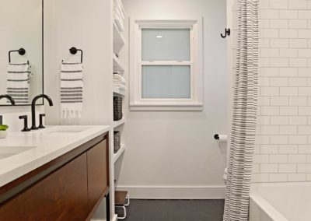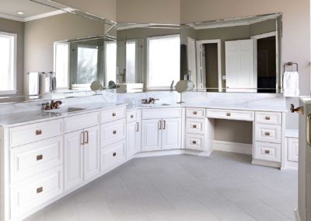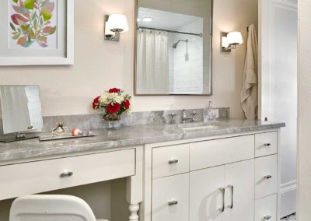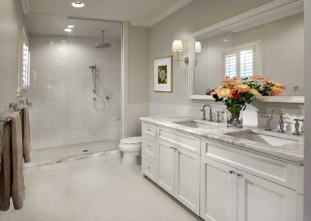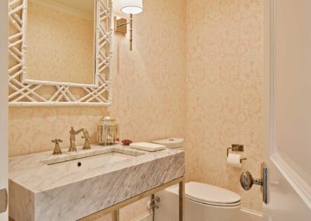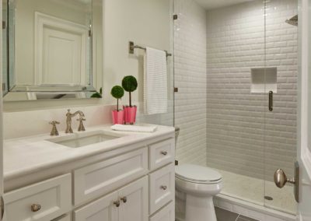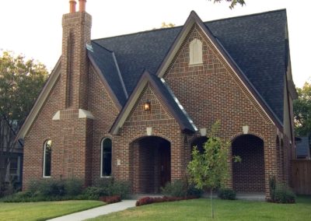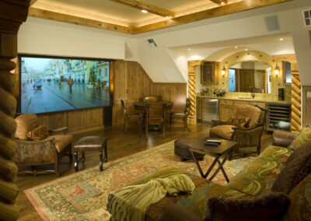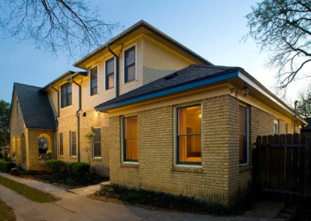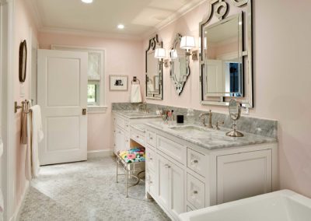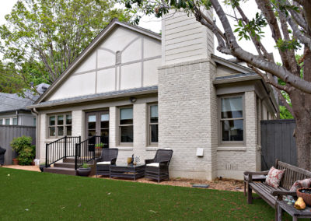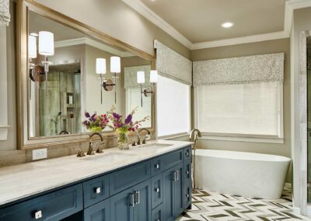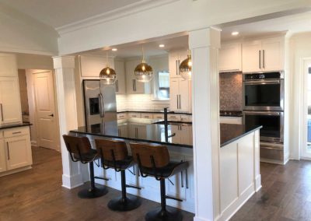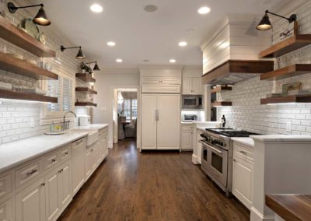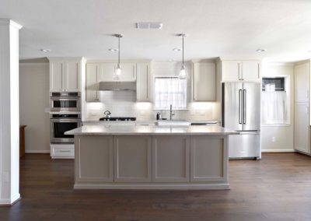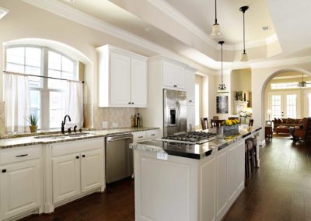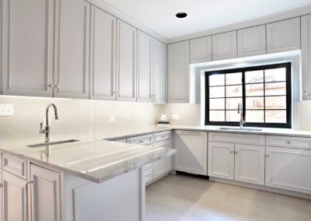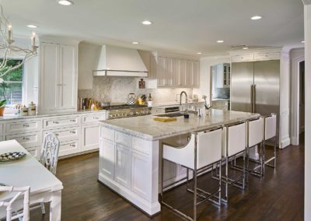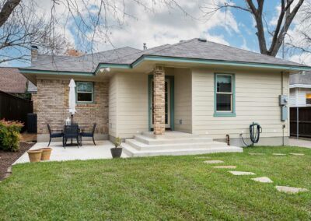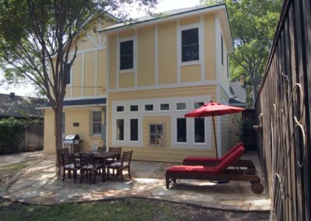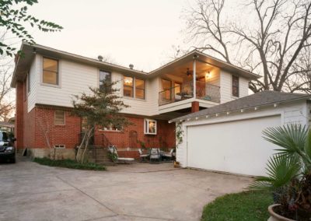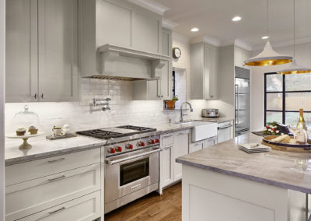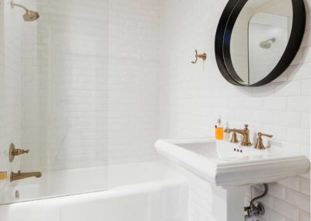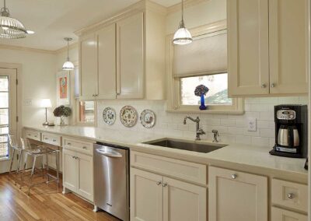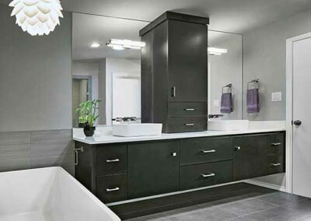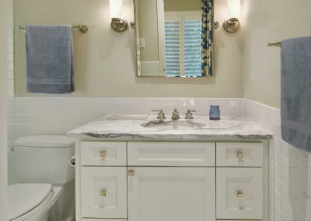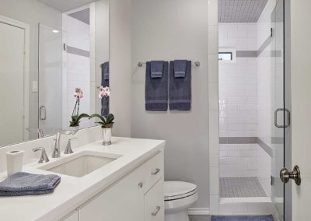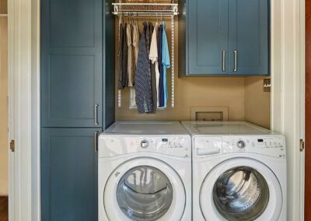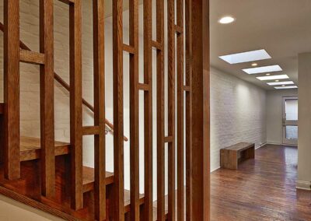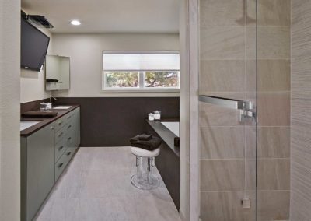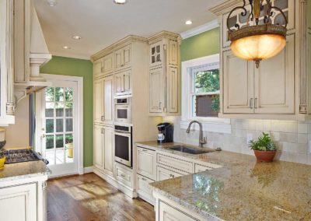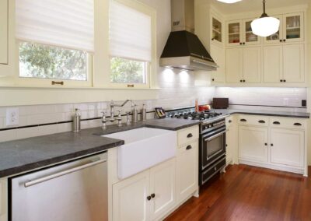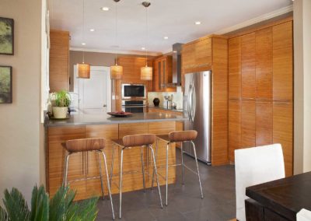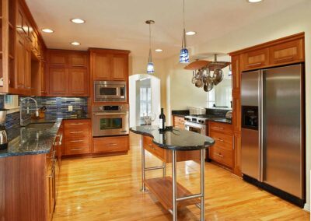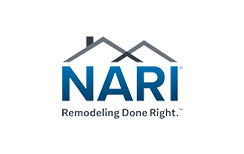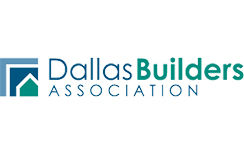Lake Highlands Interior Remodel in Dallas, TX
Kitchen Remodel
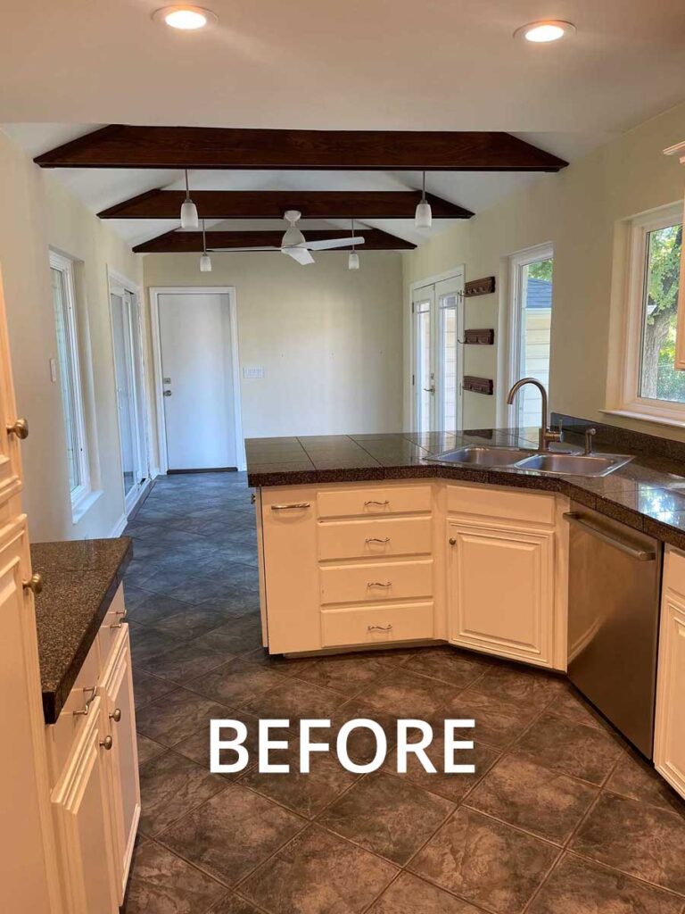
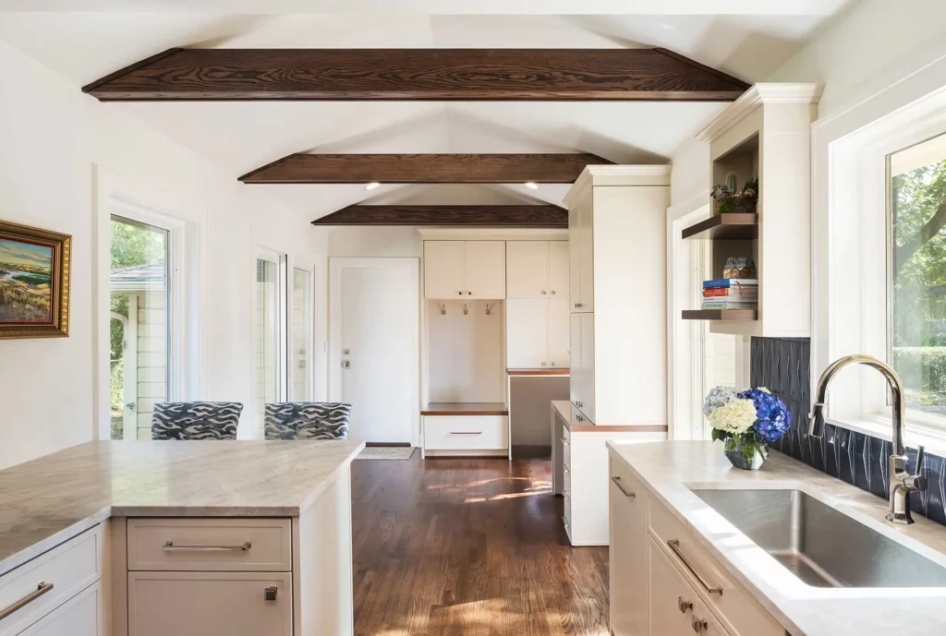
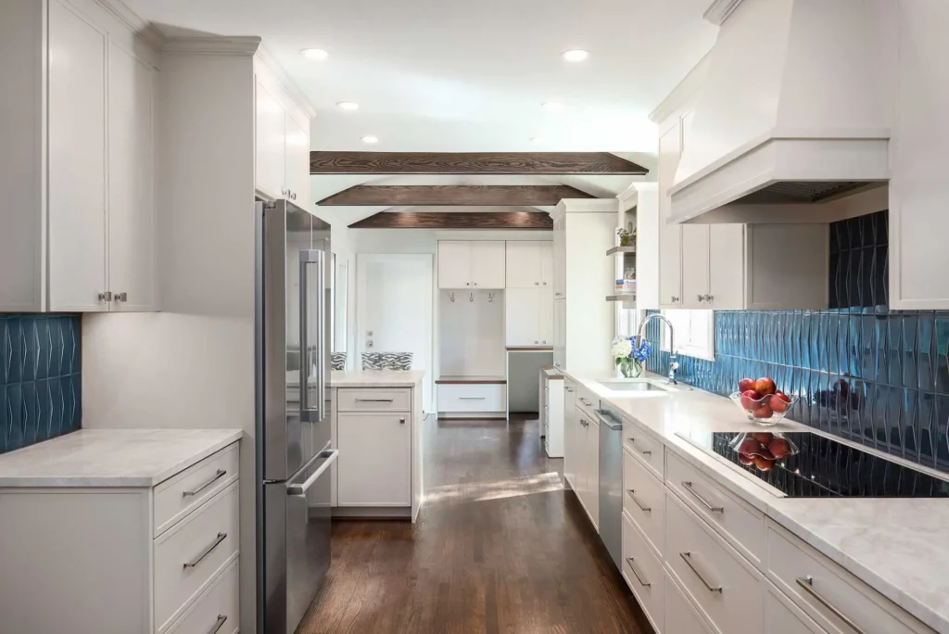
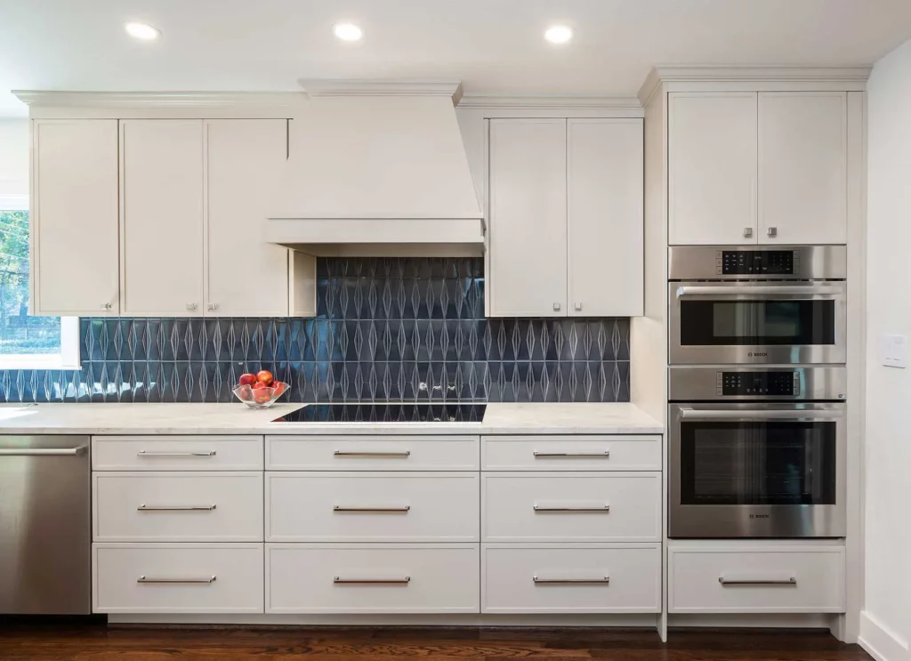
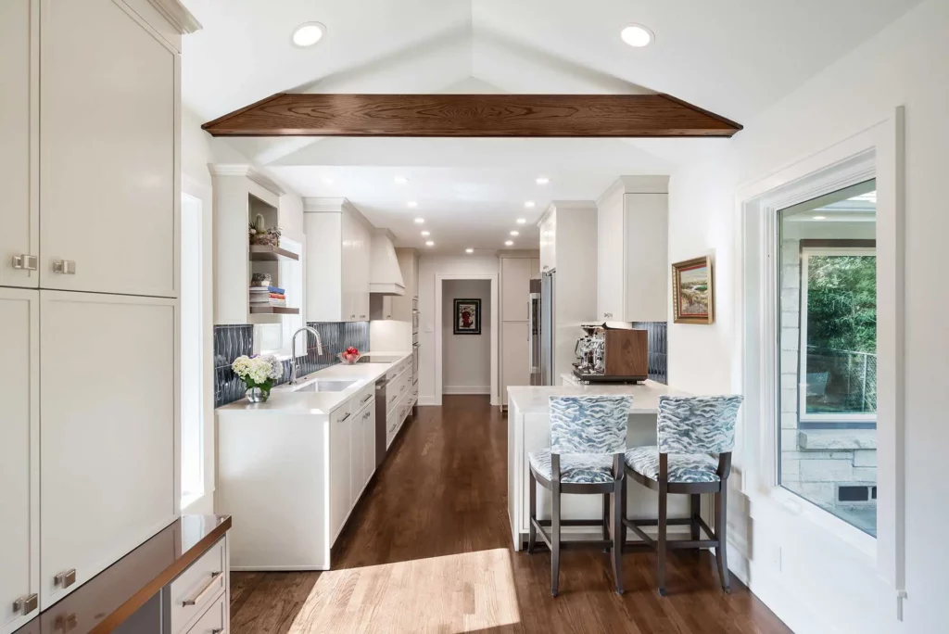
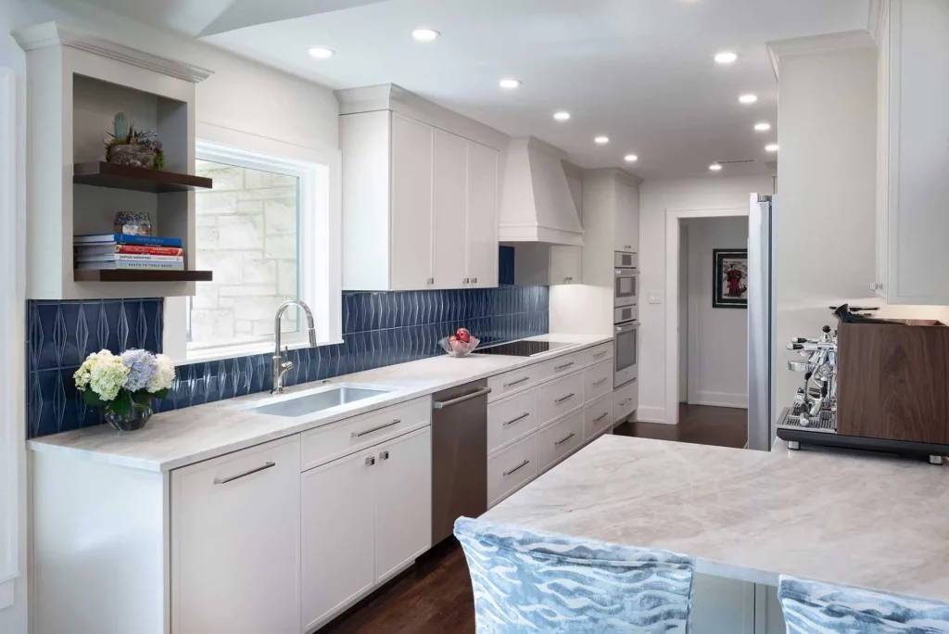
Hall Bathroom Remodel
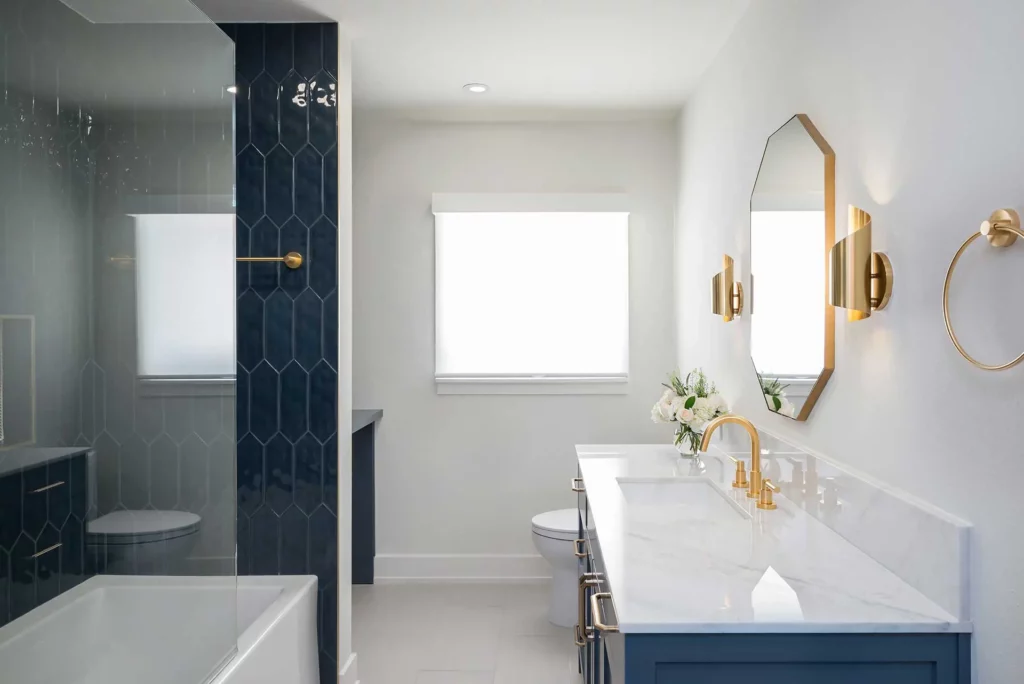
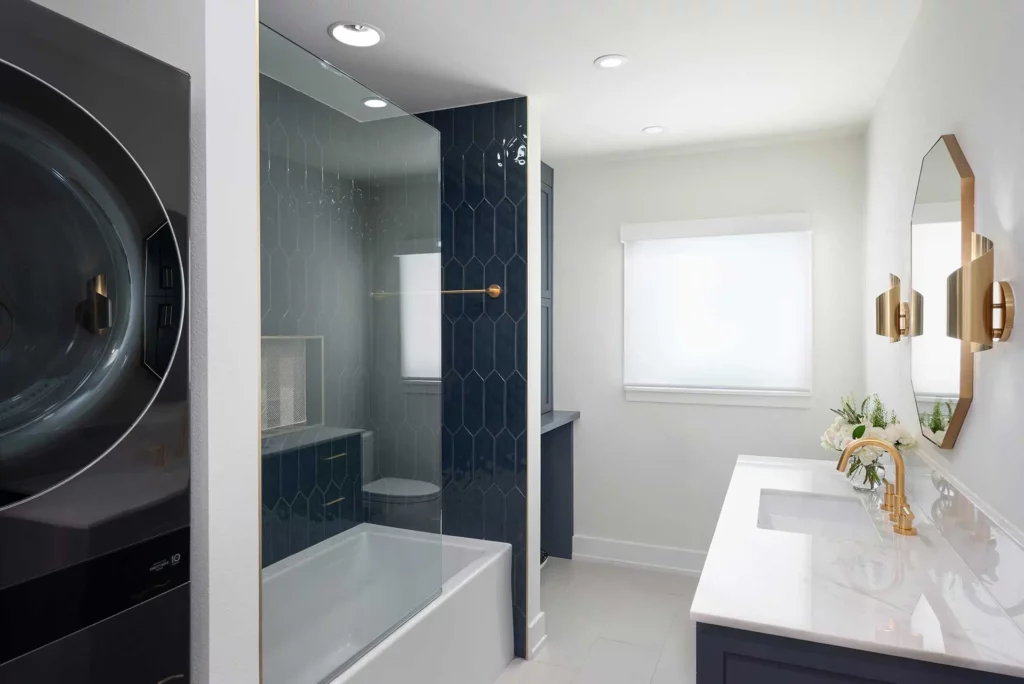
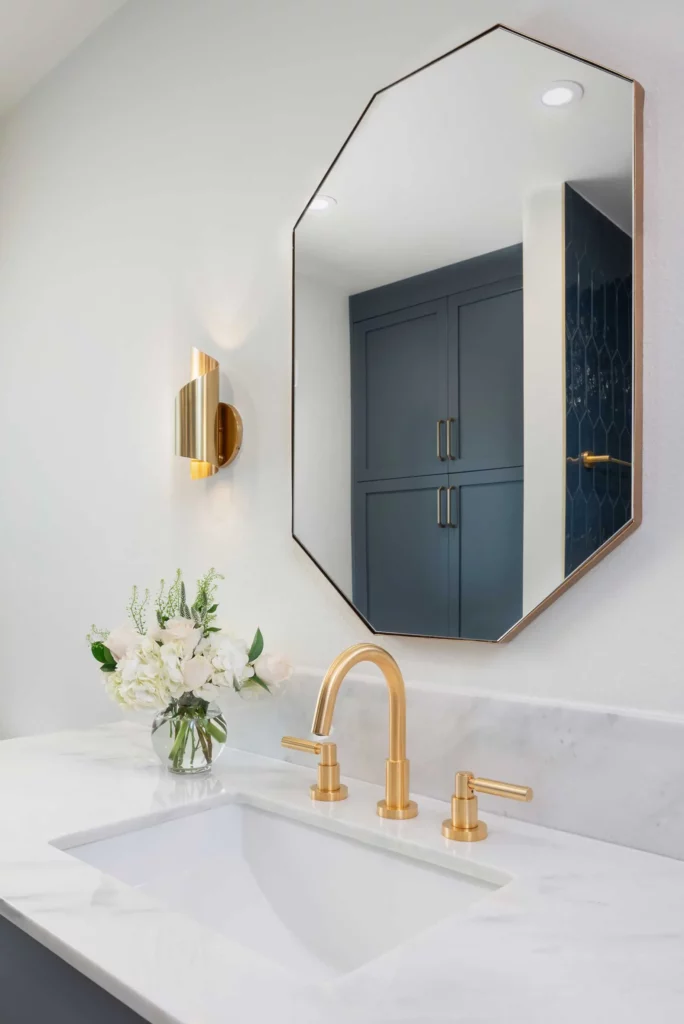
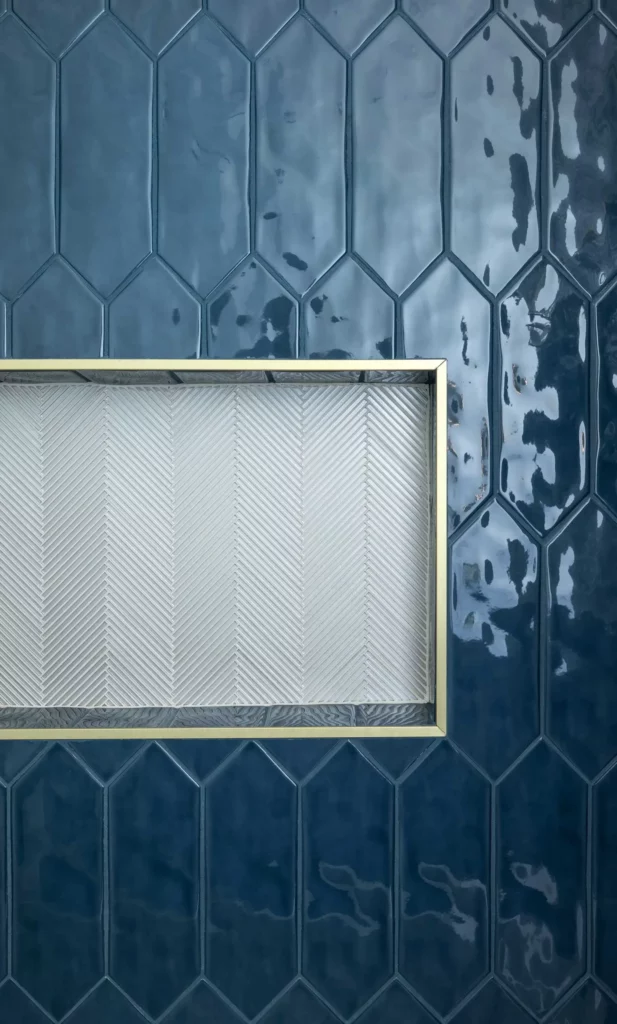
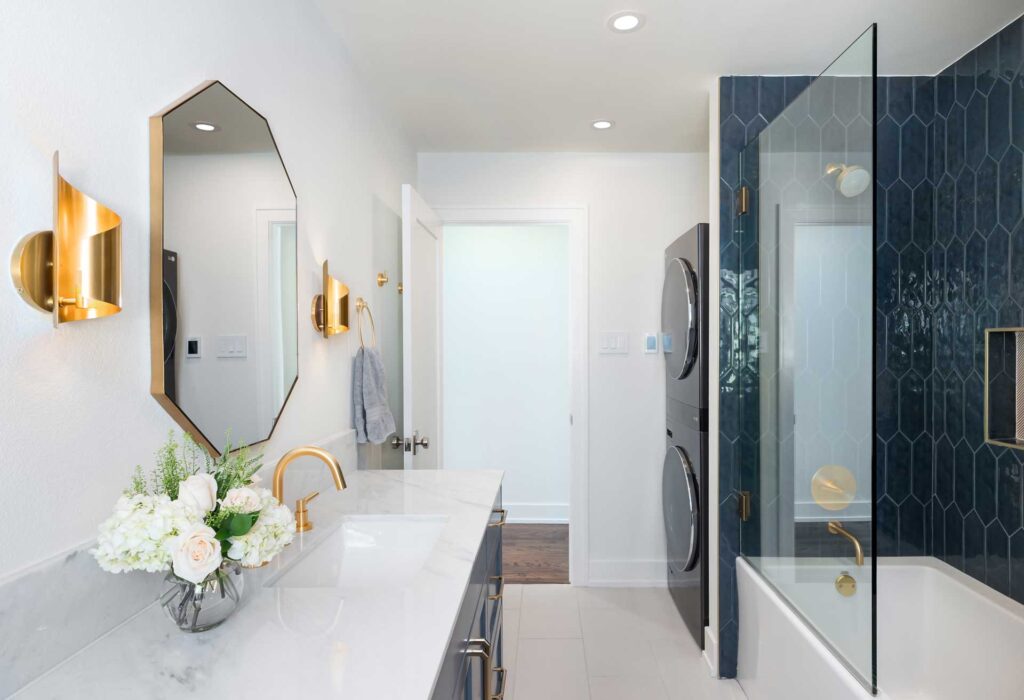
Primary Bathroom
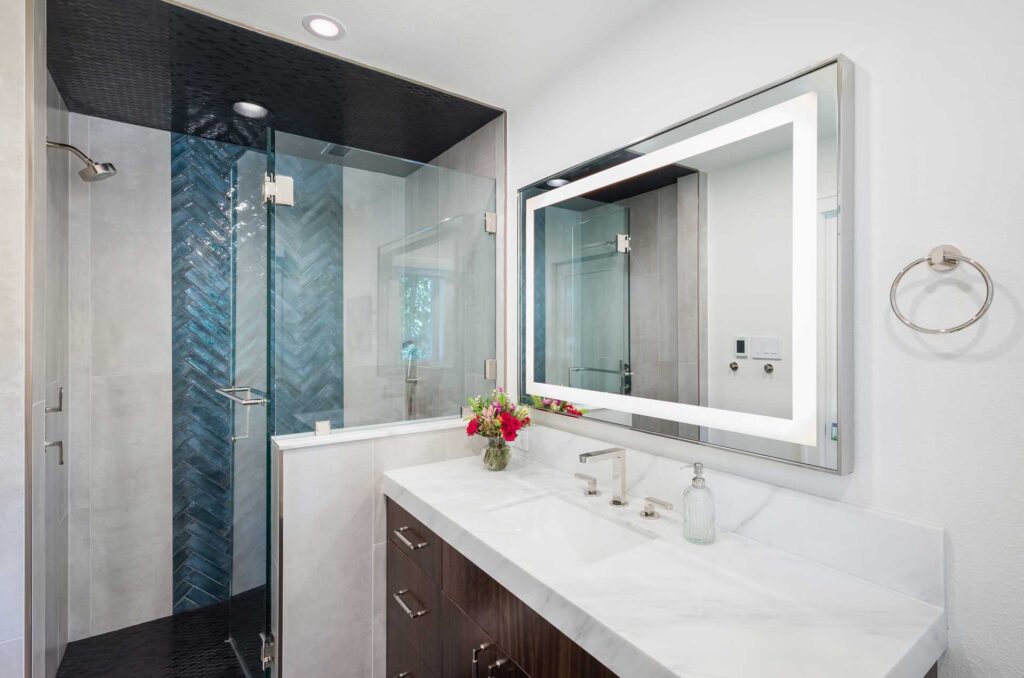
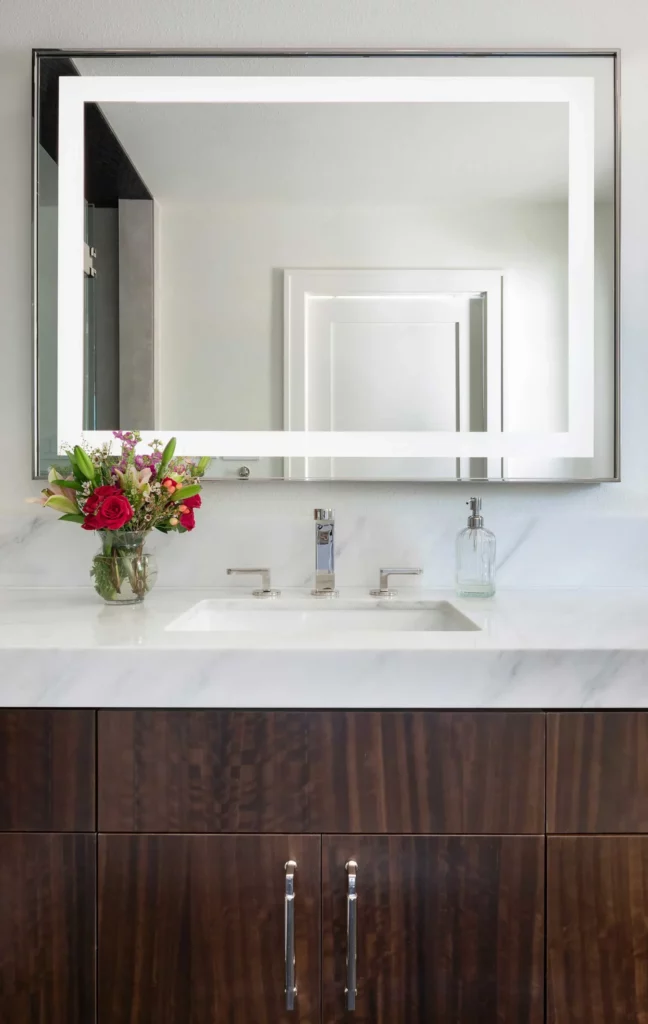
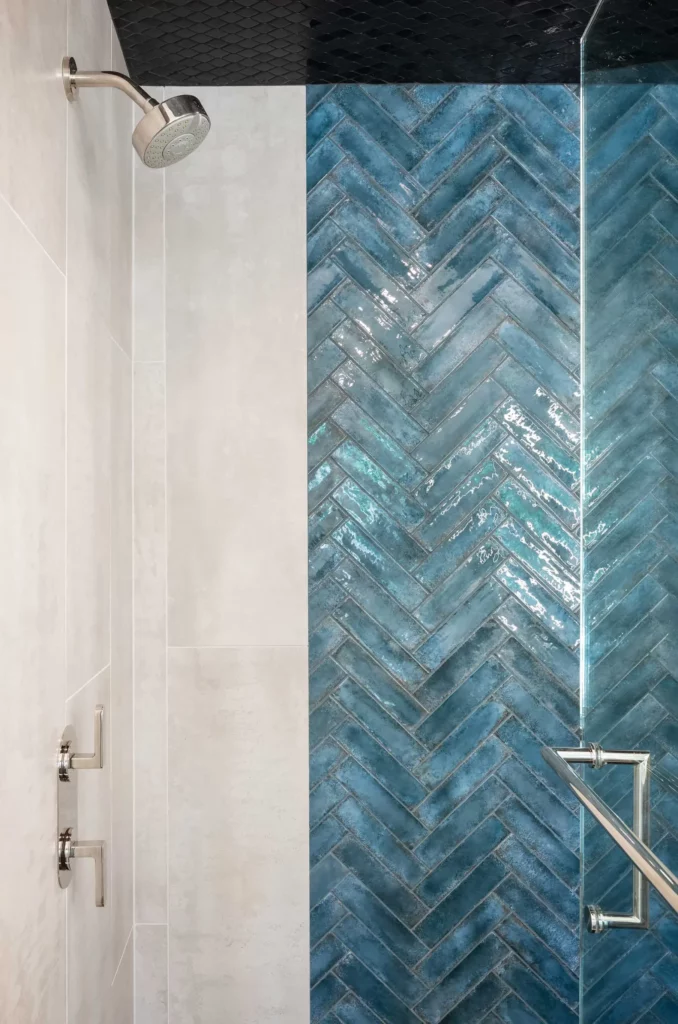
Closet
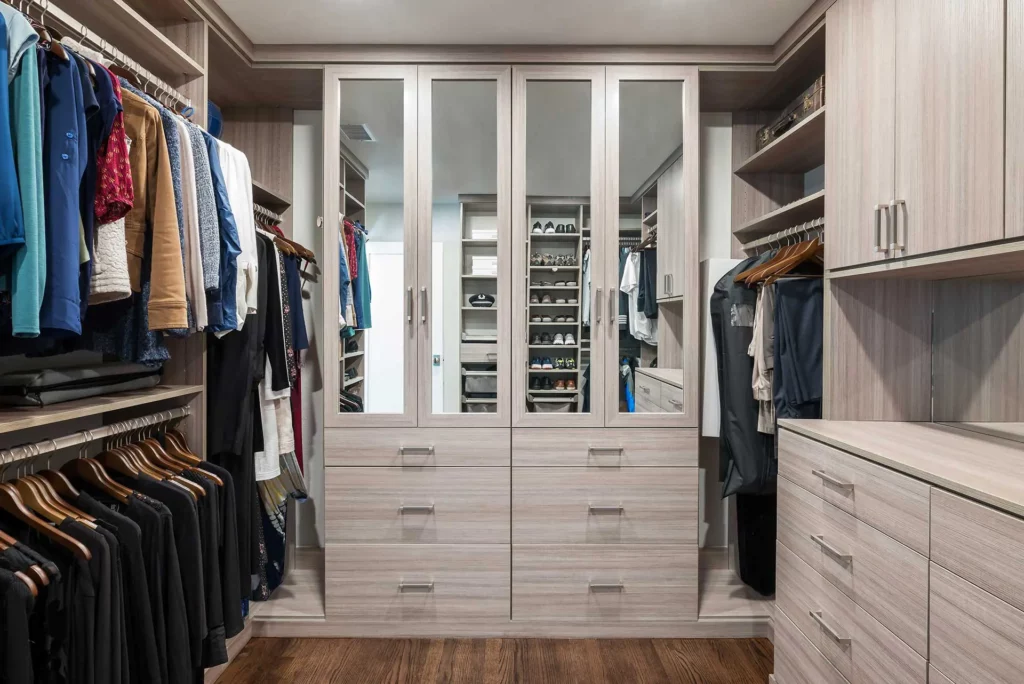
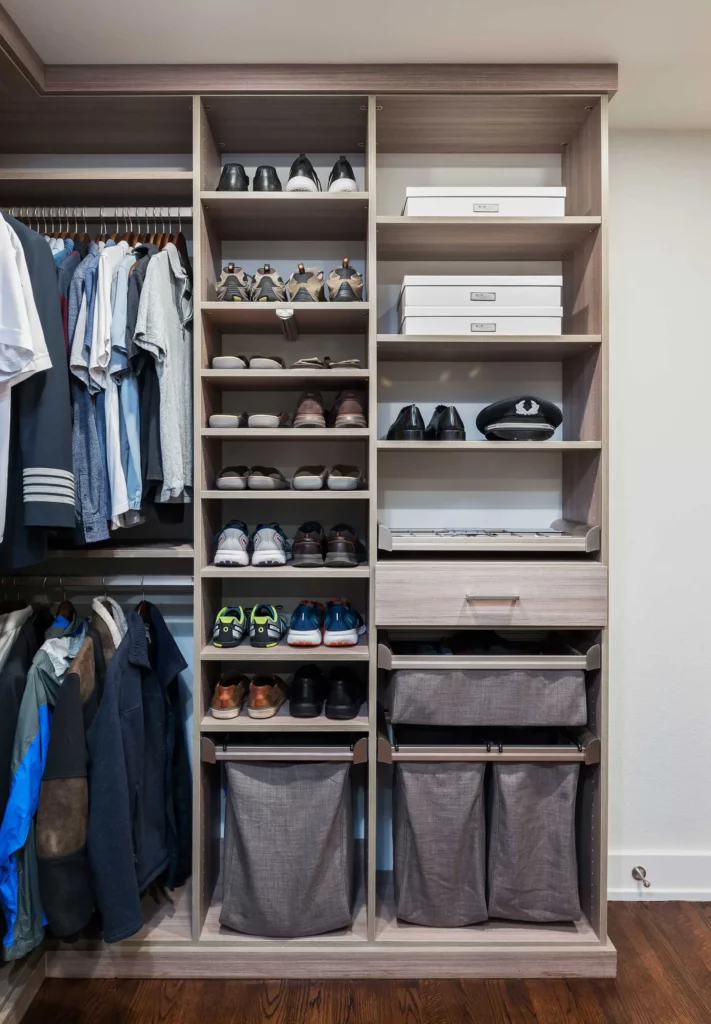
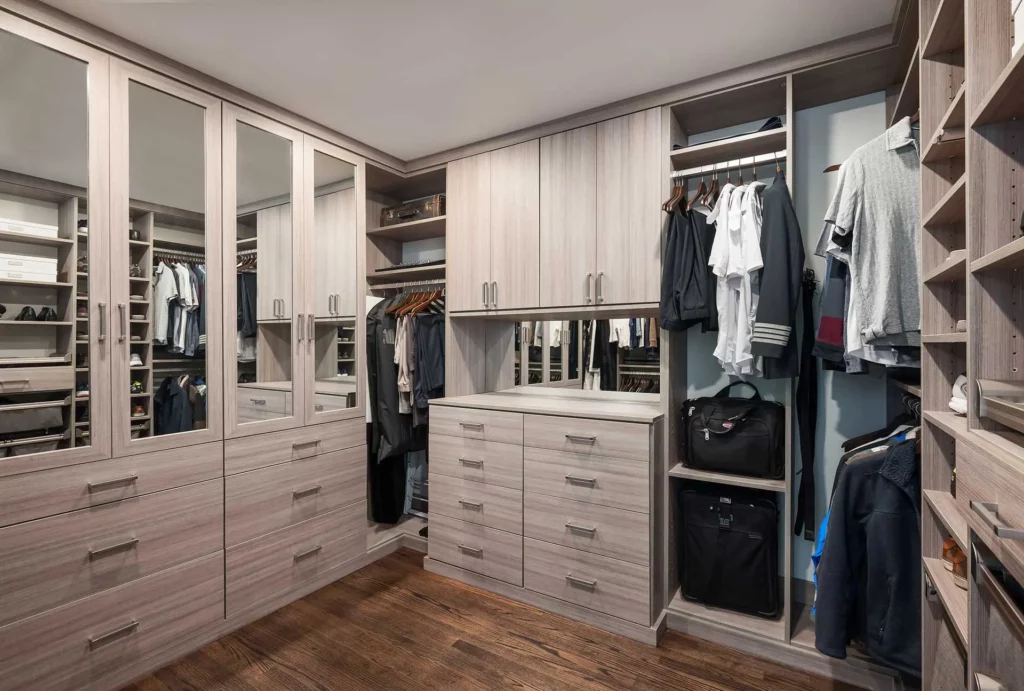
Homeowner Desired Outcome
These homeowners sought a complete transformation of their main living areas, including the kitchen, primary bathroom and closet, and hall bathroom. They turned to Blackline Renovations to address their specific challenges and create a more functional, modern, and organized space.
The kitchen presented numerous challenges, with an outdated design that lacked both functionality and aesthetic appeal. Counter space was minimal, and storage was insufficient for the homeowners’ needs. An unused area at the back of the kitchen offered untapped potential, which they hoped to utilize for added cabinetry and a mudbench. While they appreciated having a desk area, its current placement was inconvenient and needed to be relocated. Their ultimate goal was to achieve a clean, modern look with a more practical layout.
The hall bathroom also required attention, as its outdated design no longer met the family’s needs. They wanted to incorporate a laundry area into the bathroom, but it was essential that this addition blend seamlessly into a more appealing and functional design.
In the primary bathroom, the homeowners were frustrated with the lack of usable counter space and disliked the pedestal sink, which felt impractical for their daily routines. The overall design was dated and did not reflect their style or needs, calling for a significant update.
The closet was another major pain point. With only a single hanging rod shared by both husband and wife, there was no intentional storage or organization in place. This led to constant clutter and frustration, as the existing layout didn’t offer a solution for decluttering or maximizing the space.
With these challenges in mind, Blackline Renovations was tasked with reimagining these spaces to create a cohesive, functional, and stylish living environment that better suited the homeowners’ lifestyles.
OUR CREATIVE SOLUTION
The remodeled spaces were transformed to improve functionality, aesthetics, and organization while meeting the homeowners’ specific needs.
In the kitchen, the removal of the peninsula opened up the space, creating a more functional and spacious layout. A built-in desk with overhead cabinetry was relocated to a more useful area, ensuring it remained a practical feature. The sink was aligned with the window for visual appeal, and the original beams were re-stained to better complement the new design. Additional cabinetry was added both in the kitchen and in the previously underutilized back area, providing much-needed storage solutions.
The hall bathroom received a complete update, featuring fresh finishes that added color and character to the space. A laundry area was incorporated with upgraded, easily accessible units, and functional storage was added to improve the room’s overall usability.
In the primary bathroom, a full vanity was introduced to enhance functionality and provide additional storage. Modern finishes were chosen to reflect the homeowners’ style, and a lit mirror was installed for improved lighting, creating a sleek and sophisticated space.
The closet was entirely reimagined with intentional storage solutions tailored to the homeowners’ needs. Doors and drawers were added to conceal clutter, while mirrors on the doors enhanced both functionality and the visual appeal of the space.
Result
The result is a cohesive, modern, and practical update to the main living areas, perfectly aligning with the homeowners’ lifestyle and preferences.
We provided these rooms with a much-needed refresh, transforming them into functional, vibrant, and thoughtfully designed spaces. By enhancing the layout and purpose of each room, we tailored the design to better suit the homeowners’ daily lives. Pops of color and exciting patterns were introduced to bring energy and character to the spaces while maintaining the home’s original charm by avoiding overly modern updates.
Maximized storage solutions were implemented throughout, utilizing every square foot efficiently to meet the homeowners’ needs. Additionally, improved lighting was added in each area, enhancing both functionality and ambiance. The result is a cohesive and stylish update that blends practicality with personality, perfectly complementing the home’s existing character.
Project Location
Explore More of Blackline’s Home Remodeling Portfolio
Looking for the top-of-the-line remodeling company?
Call award-winning Blackline Renovations. Start a Conversation
4849 Greenville Ave., Suite 1330
Dallas, TX 75206
(214) 827-3747
Hours:
Mon-Fri: 9am – 5pm
Sat & Sun: Closed


