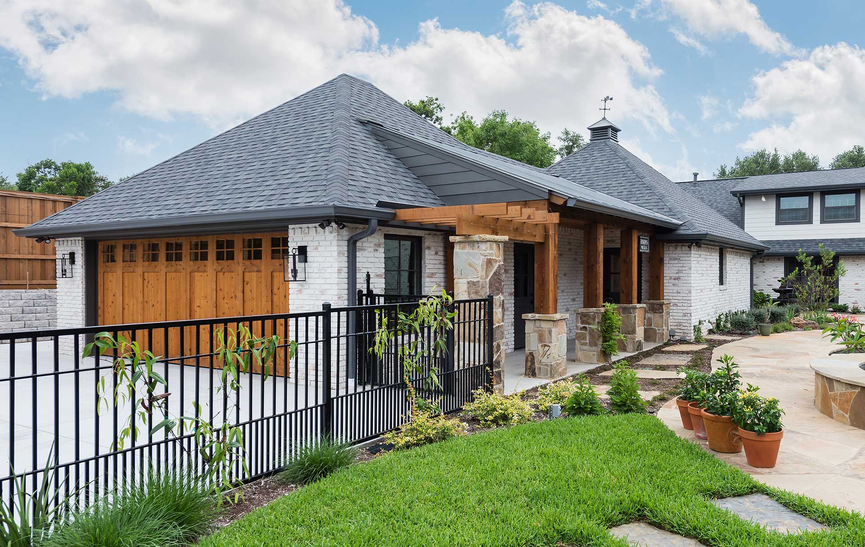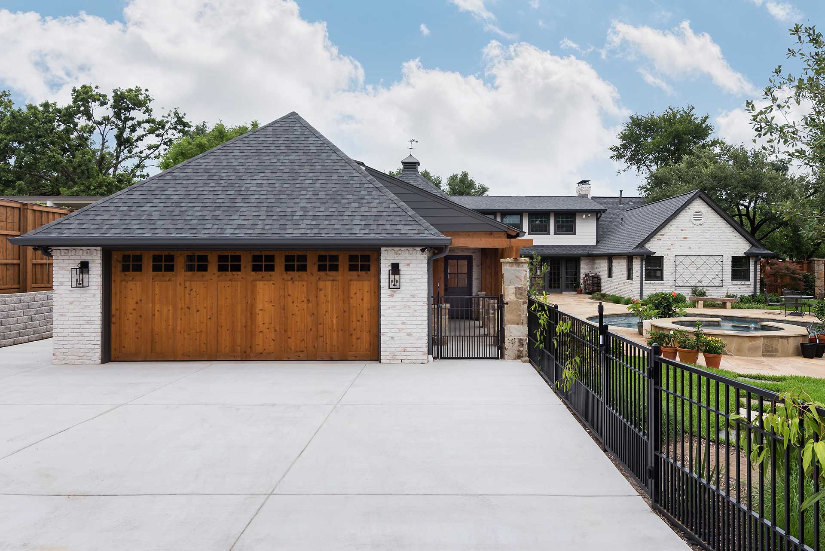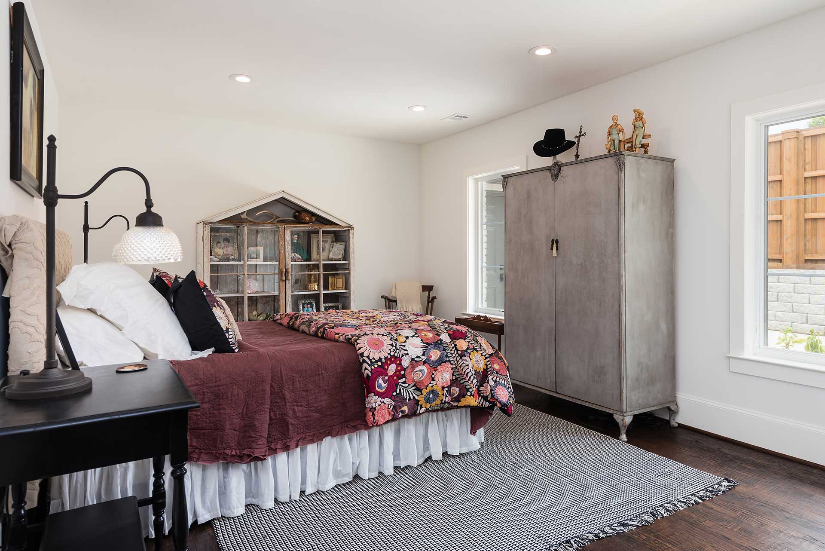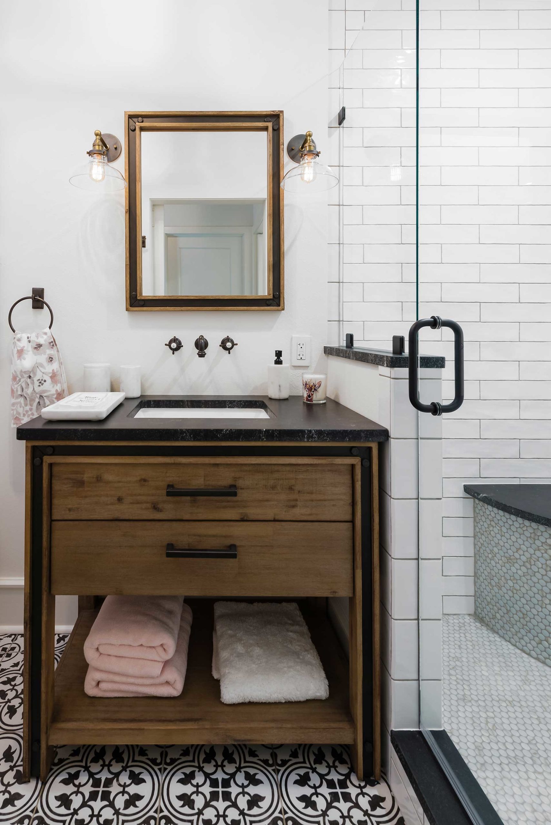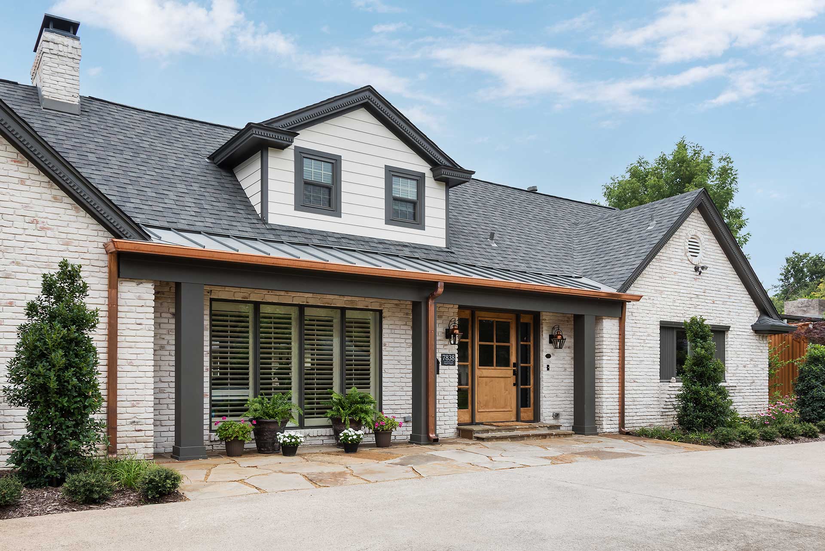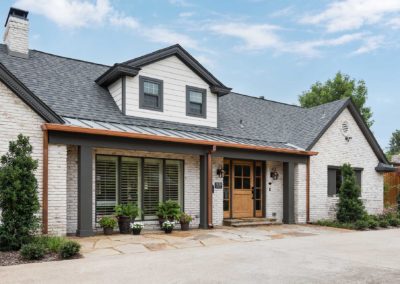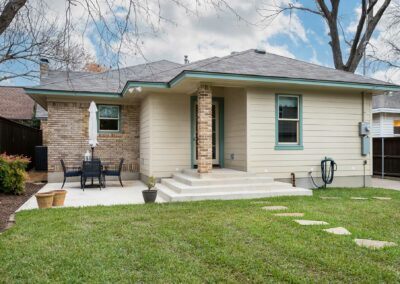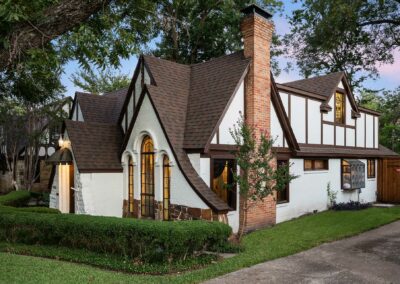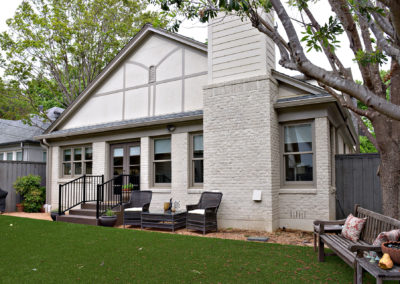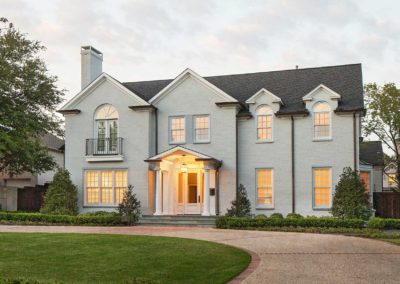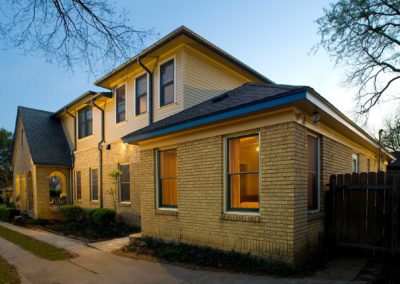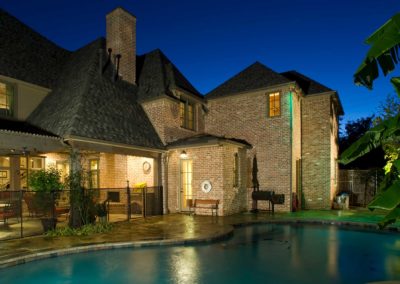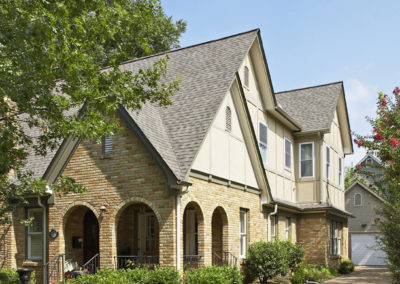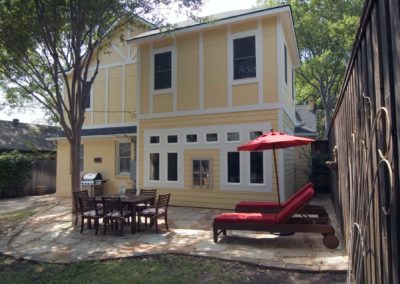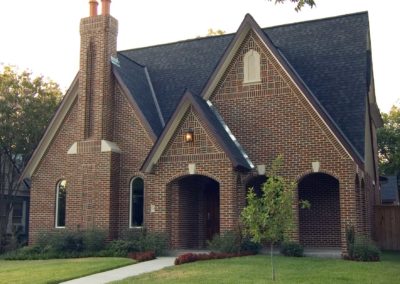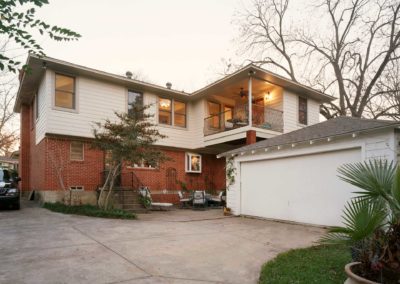HOME ADDITIONS
Preston Hollow Garage Addition
Award Winning Project

Homeowner Desired Outcome
The homeowners for this project wanted to convert their existing one car garage into a bedroom, remodel the existing powder bathroom to make it a full bathroom, and build a new detached 2 car garage. Mid-way through the design phase, the homeowners added reworking of the front entry and a new front porch to update the façade of their home.
Our Creative Solution
We came up with a few options for the homeowners but, to maximize the outdoor living space and still gain the large two car garage, the best design was to attach the new garage to the house. We closed off the existing garage entry to create the new guest bedroom space. By offsetting the new two car garage we were able to incorporate a covered walkway and maintain the existing laundry room entry to the home. A custom cedar clad garage door with windows allows for good natural lighting into the garage for the homeowner’s workshop space while a new window and French door allow for a great view to the completely upgraded backyard oasis. An addition of a shower to the existing powder bath and updated finishes throughout achieve a perfect guest space. What an outstanding transformation.
Project Details
Countertops: 3cm Absolute Black Granite w/eased edge
Roofing: Timberline HD Charcoal 30yr asphalt shingles
Gutters: Ogee gutters in tuxedo gray
Exterior Doors: Custom single panel door with 4 divided lites
Garage Door: Western Red Cedar tongue and groove clad door with Stockton windows
Windows: Marvin Ultrex Casements & Marvin Aluminum Clad Casements
Door Hardware: Emtek 8121 Providence Passage Knob with Rectangular Rosette & Double Cylinder Deadbolt, Matte Black Finish
Floor Tile: Dal-Tile Memoir ME21 Petal Black, 12” x 12”
Shower Tile: Dal-Tile Artigiano AR93 Italian Alps 3” x 12”
Paint Color: Benjamin Moore OC-17 White Dove
Shower Faucet: California Faucets TO-THC1L-67 Humboldt StyleTherm Trim, Oil Rubbed Bronze
Project Location
Explore More of Blackline’s Home Additions
Awards
Looking for the top-of-the-line remodeling company?
Call award-winning Blackline Renovations. Start a ConversationLook what Dallas homeowners are saying about Blackline!
Proudly Serving the Following
Dallas, Texas Neighborhoods
Bluffview, East White Rock Lake, Farmers Branch/Hockaday, Forest Hills, Highland Park, Hollywood Heights, Lake Highlands, Lower Greenville, North Dallas, North Dallas, Northwest Dallas, Oak Lawn, Preston Hollow, Royal Oaks, University Park, Uptown, West Dallas, West White Rock Lake
Hours:
Monday 9AM–5PM
Tuesday 9AM–5PM
Wednesday 9AM–5PM
Thursday 9AM–5PM
Friday 9AM–5PM
Saturday Closed
Sunday Closed

