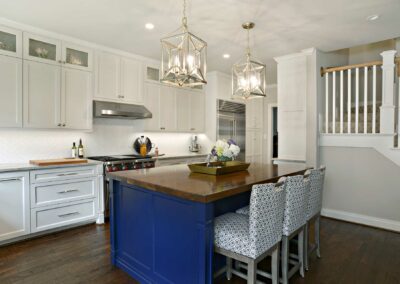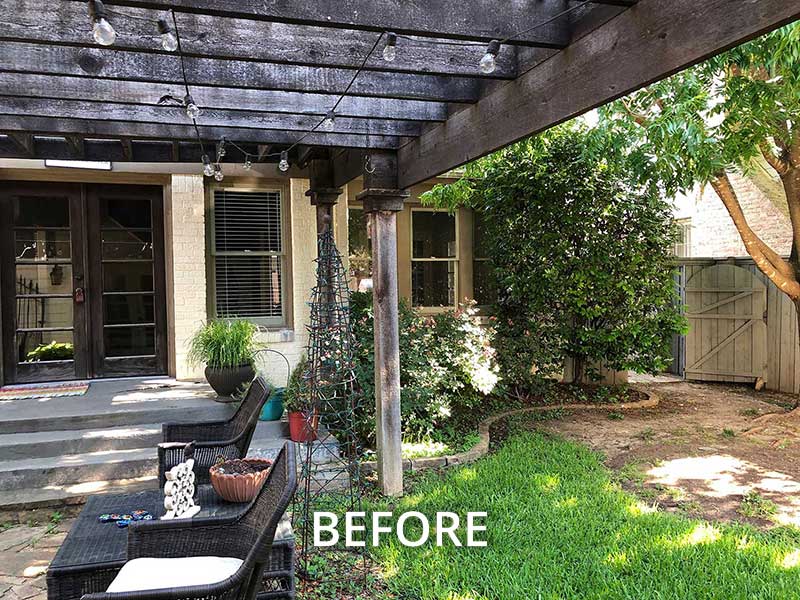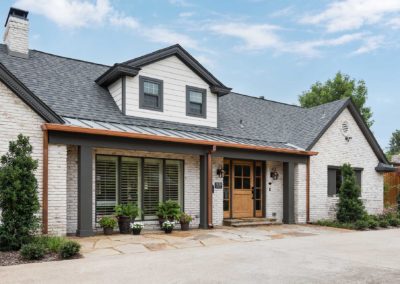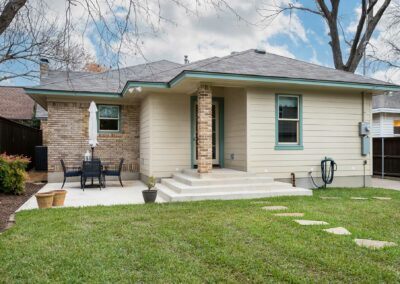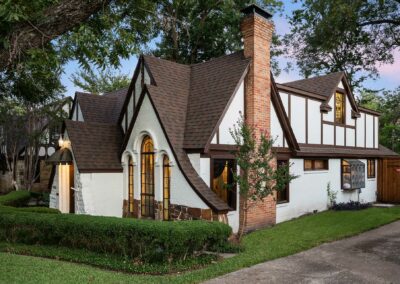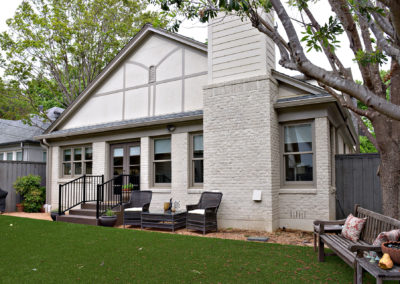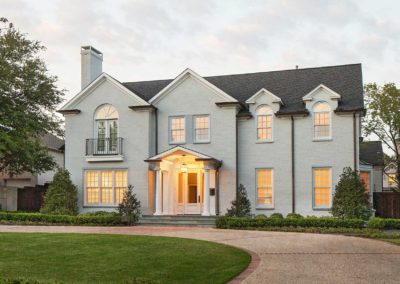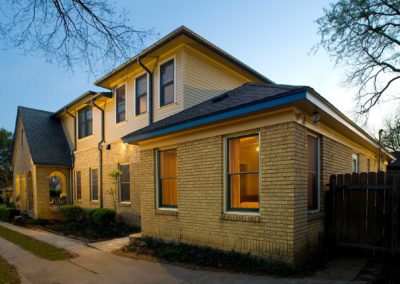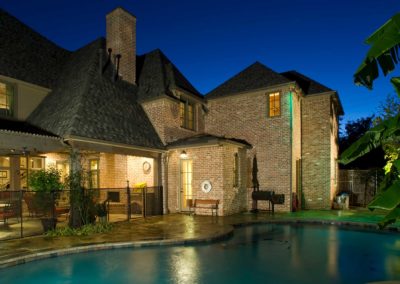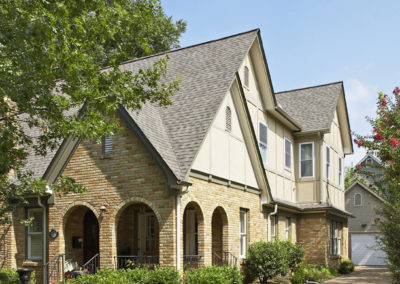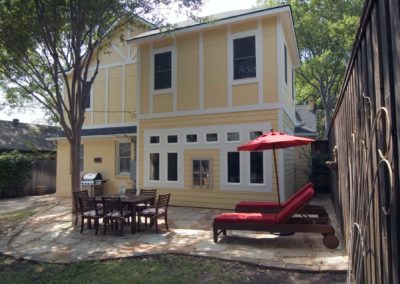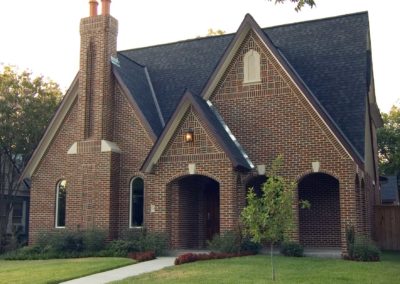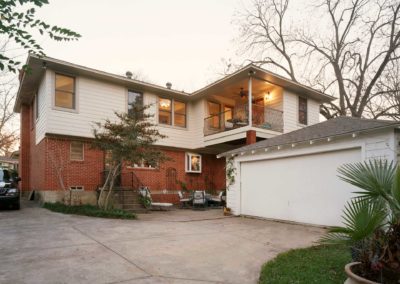HOME ADDITIONS
University Park First Floor Addition
Award Winning Project

Homeowner Desired Outcome
The homeowners of this one and a half story Tudor-style cottage wanted to redesign their existing kitchen, family room, and office to accommodate their family’s current and future lifestyle needs. The home simply did not function well for them in its current layout.
With the original floor plan severely separating all three rooms and causing the first floor space to feel disjointed, the main goal of this project was to create an open-concept layout that improved the flow of the home. They also wanted to update the kitchen amenities and finishes while adding a new wood-burning fireplace. In addition, it was important to the homeowners that the new construction blended seamlessly with their existing home.
OUR CREATIVE SOLUTION
Blackline Renovations started by removing the two dividing walls that separated the kitchen from the family room and their home office. This immediately opened up the space on the first floor. The design also necessitated a small addition to create the proper flow. A flush wood-burning fireplace was included as part of the 70-square foot addition in order to maximize the floor area.
With the room-dividing walls removed and more square footage added, the floorplan allowed for easier access to the kitchen and family room. The kitchen was completely remodeled and a newly installed wood-burning fireplace was encased in hand-selected Calcutta gold marble and designed with a custom wood mantel.
Keeping within this family’s initial project budget, we designed the floor plan with two large cased openings—one in each existing wall that divided the three separate rooms. This allowed for an improved flow and visibility without having to make any major structural changes.
As construction began, the homeowners understood that their lifestyle would be greatly enhanced, and the overall design aesthetic would be better integrated into the space, if the walls were completely removed. Consequently, we revised the floorplan to remove the two large cased openings. The homeowners also expressed a strong desire to avoid any visible support beams in the new great room. To accomplish this, we had to alter the roofline from a hip to gable style in order to fully recess the support beams into the ceiling.
To ensure the new gable roof blended with the original construction of the home, we mimicked the design of the existing stucco gable at the detached garage with new siding for added durability and easy maintenance. The result? The homeowners were thrilled with their new space!
Project Details
Type of flooring: 2-1/4″ white oak flooring handscraped across the grain
Fireplace tile: Honed SPUI Premium Calacatta Gold with Bright White Custom Building Products Pro Fusion grout
Fireplace: Heatilator Birmingham 42″ wood burning fireplace
Countertops: 3cm Levantina Taj Mahal Leathered Quartzite with eased edge detail & 2″ thick flat grain walnut island top using 4″ wide planks
Paint color: Wall/Ceiling Color: Benjamin Moore OC-17 White Dove (Satin)
APPLIANCES
Range: Wolf GR364G 36″ Gas Range with 4 burners and infrared griddle. Microwave – Wolf MD24TE/S 24″ Transitional
Drawer Microwave, Stainless Steel Refrigerator: Wolf BI-42UFD/S/PH 42″ Built-in French Door
Refrigerator/Freezer, Stainless with Pro Handles Vent Hood Liner: Faber Maestrale 10 600cfm Professional Wall Range Hood, Stainless Steel
PLUMBING FIXTURES
Sink: White Kohler Whitehaven Self-trimming Smart Divide Double-Bowl Undermount
Faucet: Polished Nickel Rohl Michael Berman 1-hole Single Lever Handle Pull-down
Project Location
Explore More of Blackline’s Home Additions
Awards
Looking for the top-of-the-line remodeling company?
Call award-winning Blackline Renovations. Start a ConversationLook what Dallas homeowners are saying about Blackline!
Proudly Serving the Following
Dallas, Texas Neighborhoods
Bluffview, East White Rock Lake, Farmers Branch/Hockaday, Forest Hills, Highland Park, Hollywood Heights, Lake Highlands, Lower Greenville, North Dallas, North Dallas, Northwest Dallas, Oak Lawn, Preston Hollow, Royal Oaks, University Park, Uptown, West Dallas, West White Rock Lake
Hours:
Monday 9AM–5PM
Tuesday 9AM–5PM
Wednesday 9AM–5PM
Thursday 9AM–5PM
Friday 9AM–5PM
Saturday Closed
Sunday Closed










