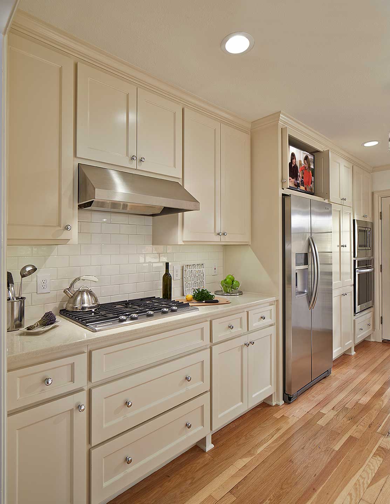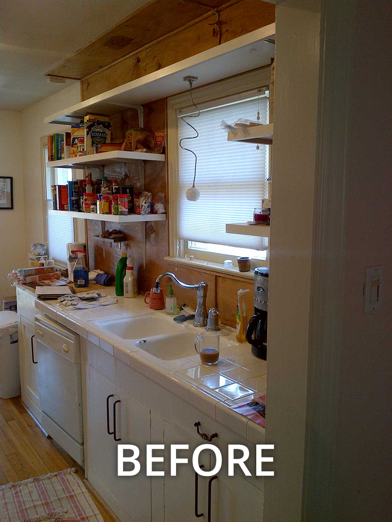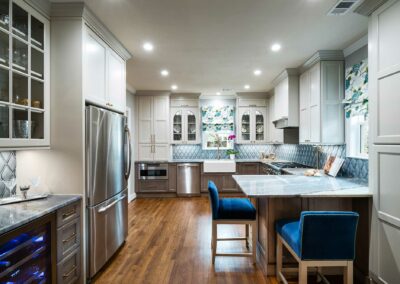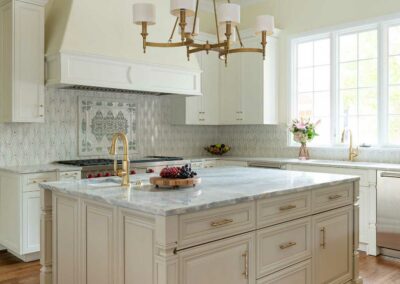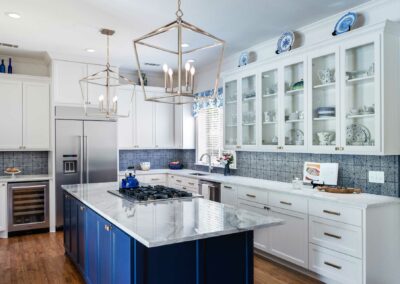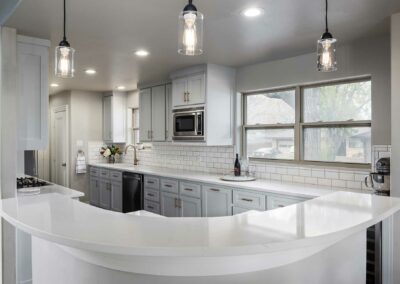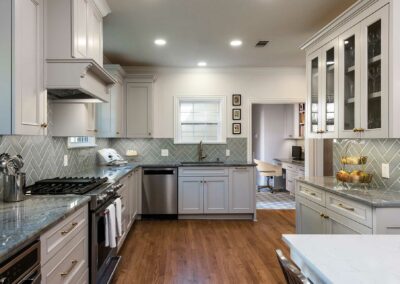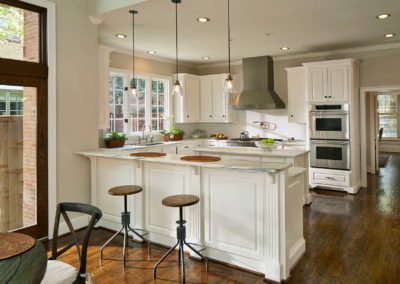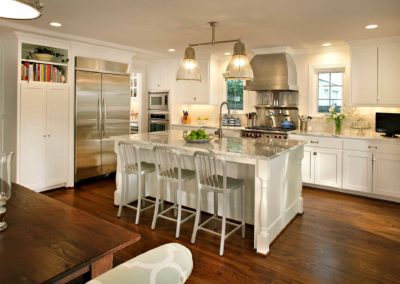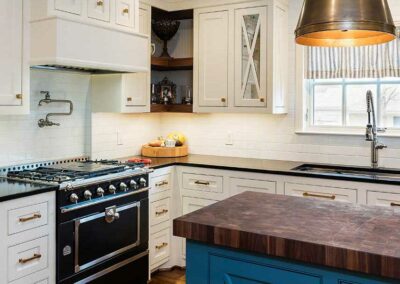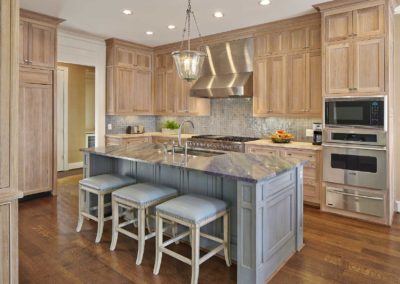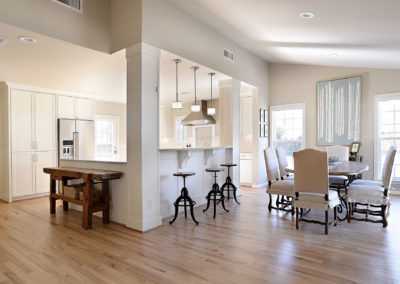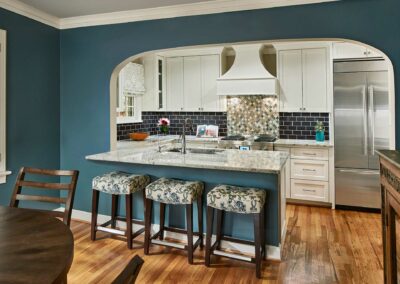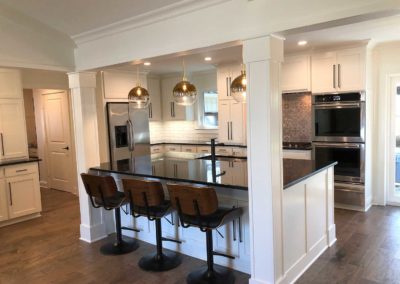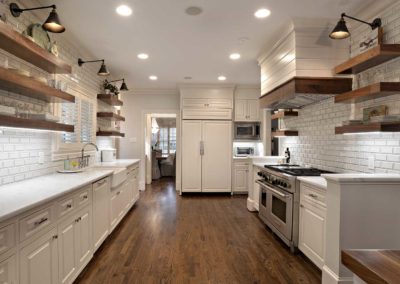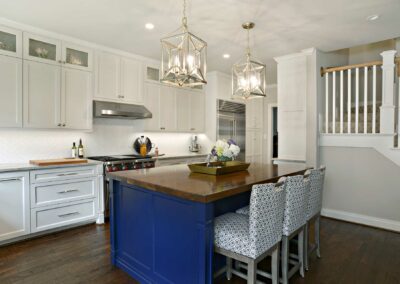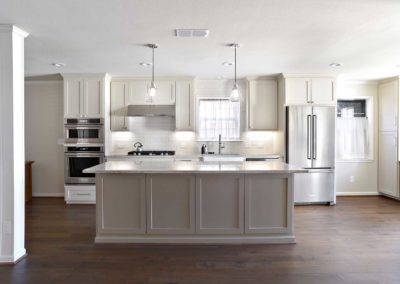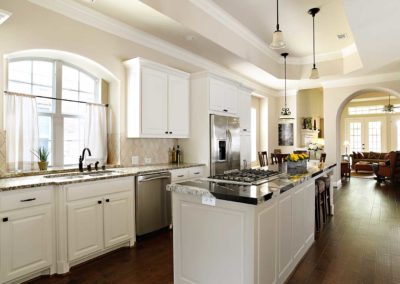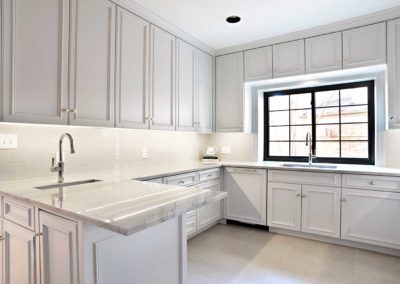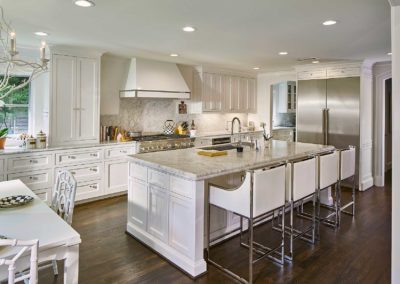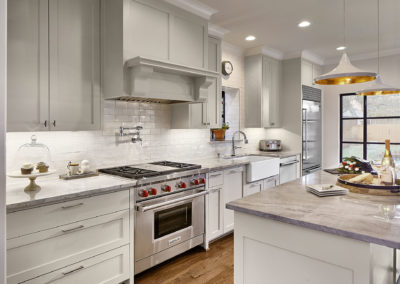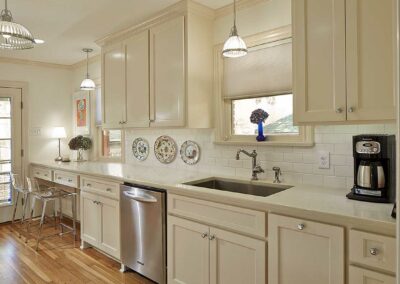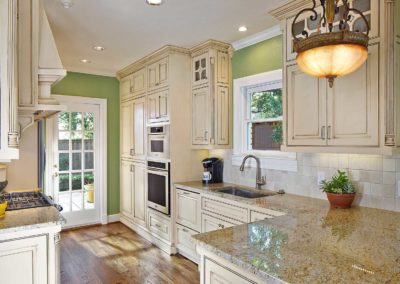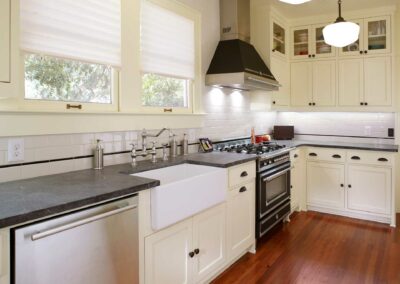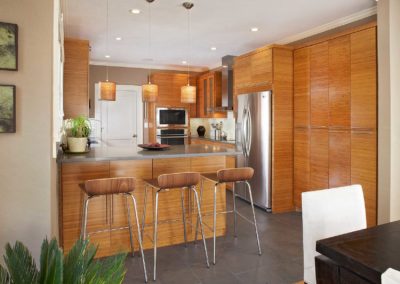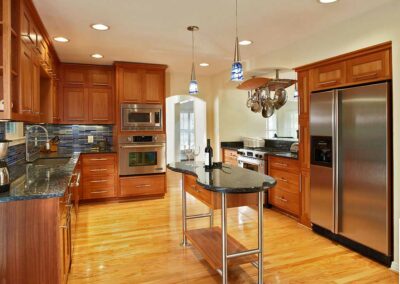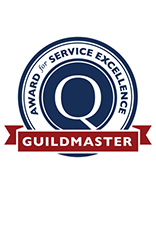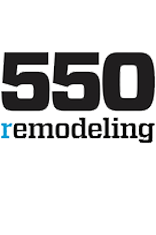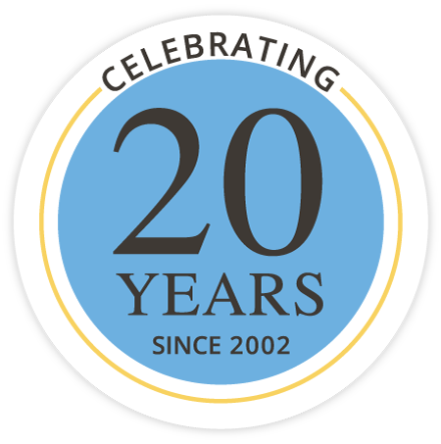KITCHEN REMODELS
Traditional Galley Kitchen Remodel in Hollywood Heights
Homeowner Desired Outcome
As a gift for our client’s daughter, Blackline Renovations was tasked with designing and remodeling the kitchen, making it functional and beautiful while keeping within the home’s original historic architecture. In addition to the kitchen remodel, the homeowner also desired a dedicated laundry room and large master closet.
OUR CREATIVE SOLUTION
The kitchen remodel started with a complete demolition of the existing space. To create a separate laundry room and large master closet we were able to borrow space from the kitchen’s original layout to accommodate the homeowner’s needs. The more efficient, galley-style layout suited the size of the house perfectly and was updated with floor-to-ceiling cabinetry to maximize work space and storage.
Unique storage solutions for this kitchen included a large pantry with pull-out shelves, a dedicated TV cabinet, and large drawers beneath the cooktop. In lieu of a table, the owner opted for a dedicated breakfast bar/office station. This solution provided built-in seating without obstructing the flow of traffic through the kitchen.
We also enlarged the doorway from the kitchen to the dining room to open up the space. To let in as much natural light as possible, we installed beautiful French doors to the back porch which also matched the new, larger doorway.
The finishes for the kitchen include painted shaker cabinetry, classic subway tile backsplash, and durable quartz countertops. The neutral colors give off a classic elegance that complement the high-end stainless steel appliances and decorative light fixtures.
Project Details
Cabinets: Custom paint-grade Shaker style doors & drawers with inside corner-molding
Cabinet Color: Sherwin Williams SW7568 Neutral Ground
Countertops: Vicostone Taj Mahal Quartz, polished
Tile: Kitchen Backsplash Rittenhouse Square 3×6 white in a running bond pattern
Flooring: #1 White Oak Flooring
Plumbing Fixtures:
Kitchen Sink: Kohler K5285-NA “Strive” Undermount Single Bowl Kitchen Sink. Cast Brass
Kitchen Faucet: Newport Brass N2470-5313/26 Kitchen Faucet W/ Side Spray; Chrome.
Appliances:
Cooktop: 30″ Kitchen Aid 5 burner gas top. KKFGS306VSS
Oven: 30″ Kitchen Aid, Single Convection Oven. KEBS109BSS.
Microwave: 1.6CF Kitchen Aid Microwave. KCMS1655BSS.
Refrigerator: Kitchen Aid Side-by-Side Refrigerator, Stainless. KSC24C8EYY.
Dishwasher: Kitchen Aid Dishwasher. KDTE304DSS.
Pendant Lighting: Minka Lavery MIN-2242-77 1 Light Pendant in Chrome with ribbed clear glass
Wall/Ceiling Paint Color: Sherwin Williams SW7551 Greek Villa
Project Location
Explore More of Blackline’s Kitchen Remodels
Awards
Looking for the top-of-the-line remodeling company?
Call award-winning Blackline Renovations. Start a ConversationLook what Dallas homeowners are saying about Blackline!
Proudly Serving the Following
Dallas, Texas Neighborhoods
Bluffview, East White Rock Lake, Farmers Branch/Hockaday, Forest Hills, Highland Park, Hollywood Heights, Lake Highlands, Lower Greenville, North Dallas, North Dallas, Northwest Dallas, Oak Lawn, Preston Hollow, Royal Oaks, University Park, Uptown, West Dallas, West White Rock Lake
Hours:
Monday 9AM–5PM
Tuesday 9AM–5PM
Wednesday 9AM–5PM
Thursday 9AM–5PM
Friday 9AM–5PM
Saturday Closed
Sunday Closed


