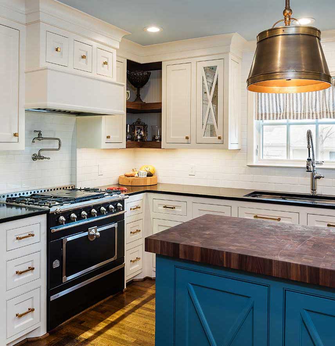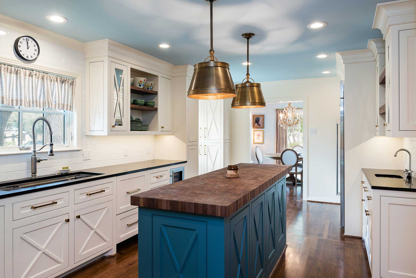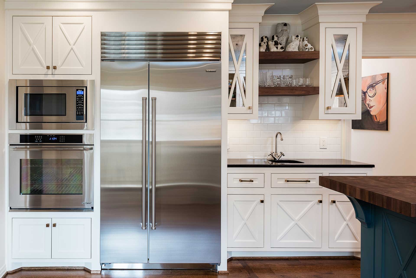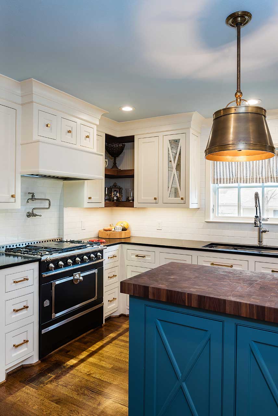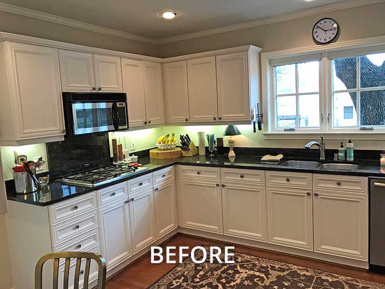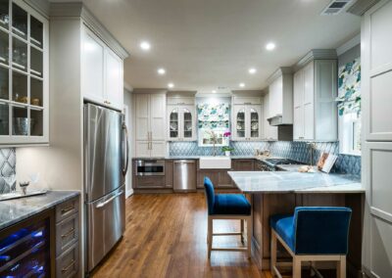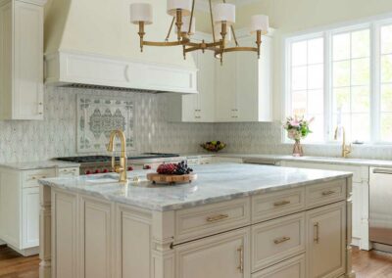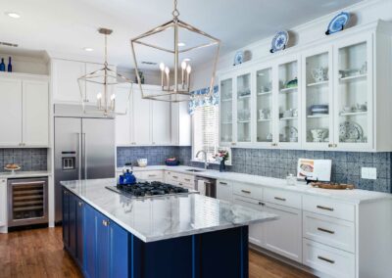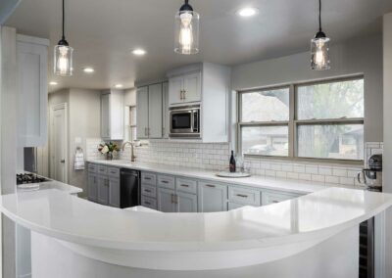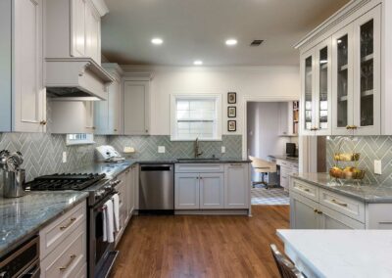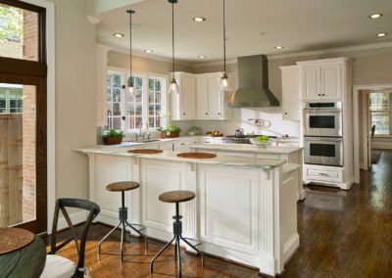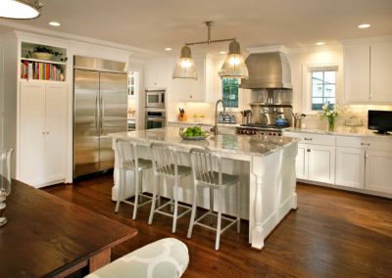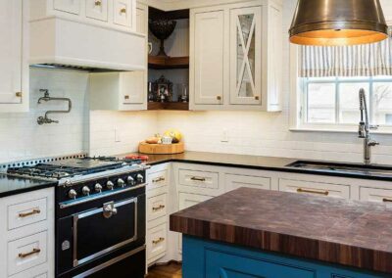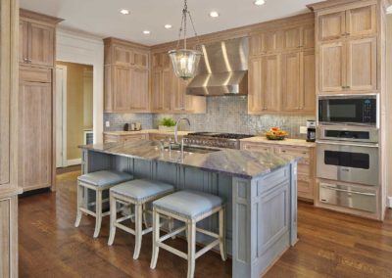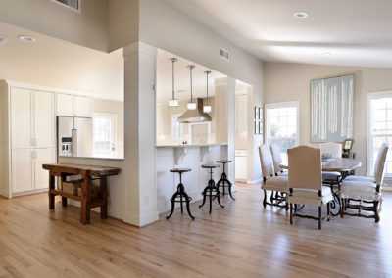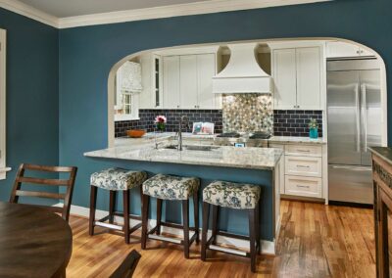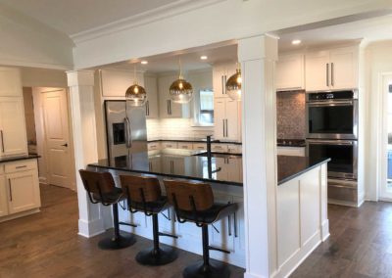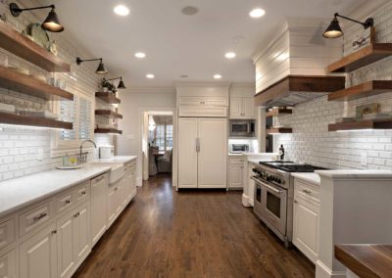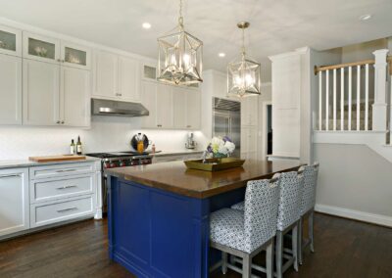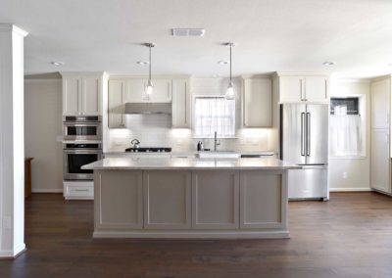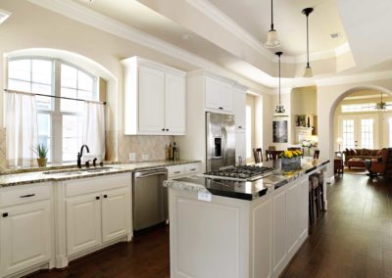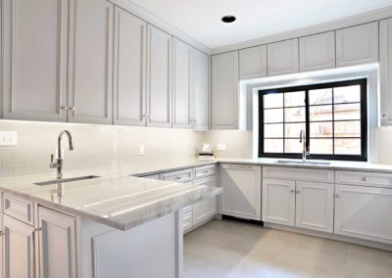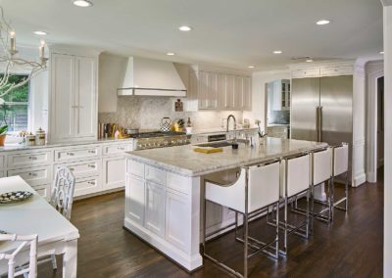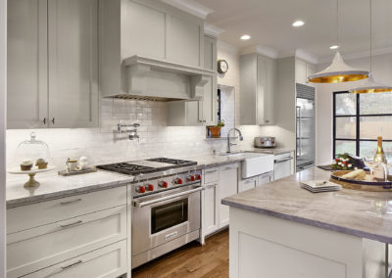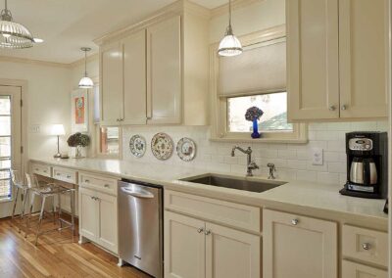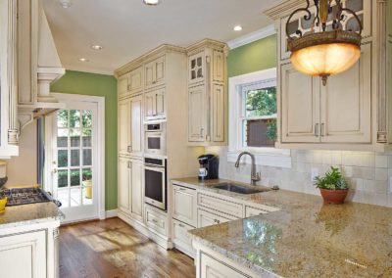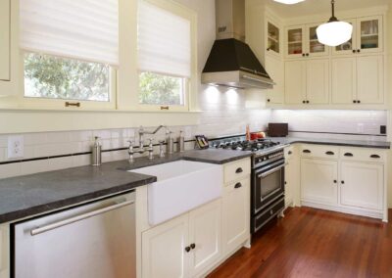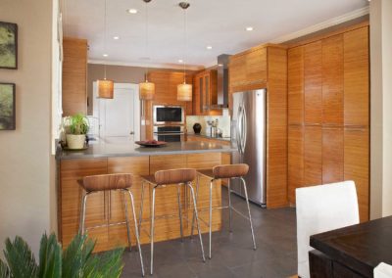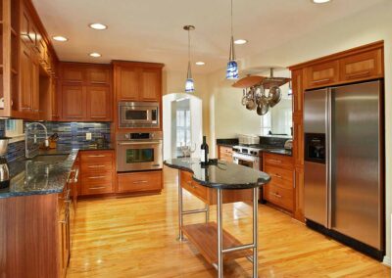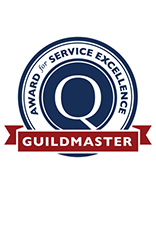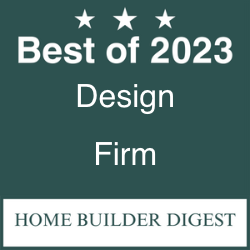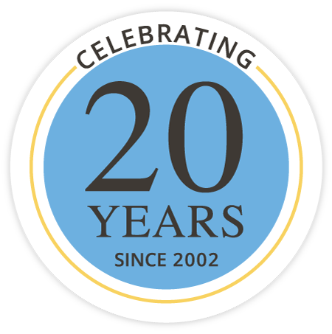KITCHEN REMODELS
Highland Park High-End Luxury Kitchen Remodel
Homeowner Desired Outcome
After purchasing their forever home, these homeowners contacted Blackline Renovations with a desire to renovate their outdated kitchen, as well as the dining room, hallway, hall bath, and front entry. With their sights set on a La Cornue CornuFé range, they turned to Blackline for their expertise in designing and building a kitchen that would complement their new range and fit their desired target budget.
OUR CREATIVE SOLUTION
After several rounds of design iterations, these homeowners chose a design that kept within the existing footprint of their kitchen to minimize the cost of structural changes—a solution that allowed them to upgrade their finishes while keeping within their budget.
To open up space and make the kitchen feel larger without knocking down walls, Blackline Renovations made the hall entry from the kitchen to the dining room wider. We also relocated the refrigerator and oven and minimized the depth of the full-height cabinets near the range to give the couple enough space for a beautiful new functional narrow island.
A blend of traditional and modern styles with a focus on practicality and creativity, this transitional kitchen beautifully marries traditional white beaded inset cabinets with warm colors, and natural elements such as the striking walnut butcherblock and accent shelves. Also common in transitional kitchen design is a pairing of stained or painted finishes as displayed in the beautiful blue painted center island which is balanced with aged brass and copper metal finishes, modern appliances, contemporary lighting, and stainless steel fixtures.
All in all, the blend in styles was designed perfectly to add depth, warmth, sophistication, and elegance to this fabulous, luxurious space.
Project Details
Cabinet Hardware: Restoration Hardware 4” and 8” Dillon Pulls & 1-1/8” Dillon Knobs in aged brass
Perimeter countertops: 3cm Negresco Honed with eased edge
Island countertop: 2-1/2” end grain walnut butcherblock with eased edge
Backsplash tile: Dal-tile Restore Bright White 3” x 6” ceramic subway wall tile
Wood flooring: 2-1/4” white oak
PAINT COLORS
Ceiling Color: HGSW-2347 Caught in the Rain (Flat)
Island Cabinet Color: Sherwin Williams SW-6222 Riverway (Satin)
PLUMBING FIXTURES
Kitchen Sink: Ruvati RVH8333 45″ Workstation Ledge Kitchen Sink Undermount Single Bowl Sink, Stainless Steel
Kitchen Sink Faucet: Brizo D64144LFSS Litze Pull-out spray kitchen faucet, Stainless Steel
Pot Filler: Kohler K-99270-VS Artifacts Single Hole Wall-mount Pot filler w/22″ extended spout, Vibrant Stainless
Disposal: InSinkErator IPRO750 waste disposer
Bar Sink: Elkay SCUH1012SH Stainless Steel 12″ x 14″ x 6-1/2″ Single Bowl Undermount Bar Sink, Hammered Mirror Finish
Bar Sink Faucet: Newport Brass 928/20 Chesterfield Prep/Bar Faucet, Stainless Steel
APPLIANCES
Range: 36” La Cornue Cornufe 1908 Gas Range
Wall Oven: Dacor RNO130S Heritage 30” Electric Single Wall Oven
Wine Refrigerator: U-Line U-2218WCS-00B 18” Wine Captain Model 2000 Series undercounter refrigerator
Refrigerator: Sub Zero BI-42SD/S-TH 42” built-in side-by-side refrigerator with tubular handles, stainless steel
Microwave: Dacor DMW2420S Heritage Microwave with 30” trim kit, stainless steel
Dishwasher: Fisher & Paykel DD24DT19-N Double Dish Drawer with custom cabinet panel
Project Location
Explore More of Blackline’s Kitchen Remodels
Awards
Looking for the top-of-the-line remodeling company?
Call award-winning Blackline Renovations. Start a ConversationLook what Dallas homeowners are saying about Blackline!
Proudly Serving the Following
Dallas, Texas Neighborhoods
Bluffview, East White Rock Lake, Farmers Branch/Hockaday, Forest Hills, Highland Park, Hollywood Heights, Lake Highlands, Lower Greenville, North Dallas, North Dallas, Northwest Dallas, Oak Lawn, Preston Hollow, Royal Oaks, University Park, Uptown, West Dallas, West White Rock Lake
Hours:
Monday 9AM–5PM
Tuesday 9AM–5PM
Wednesday 9AM–5PM
Thursday 9AM–5PM
Friday 9AM–5PM
Saturday Closed
Sunday Closed

