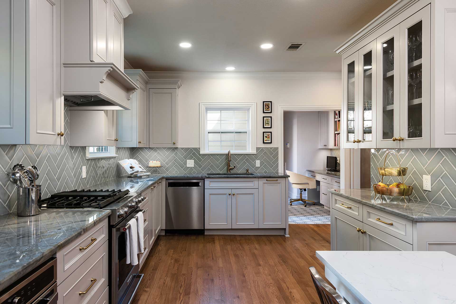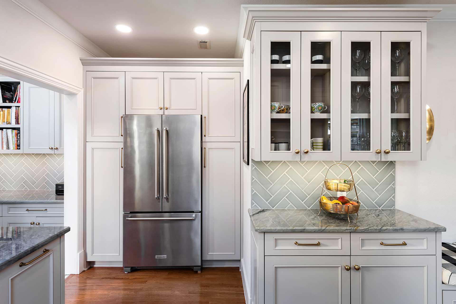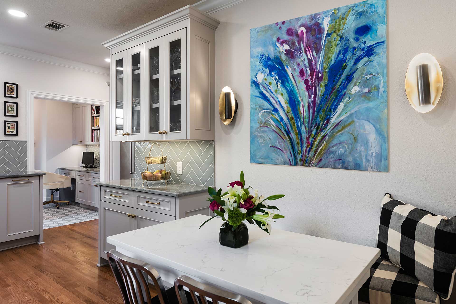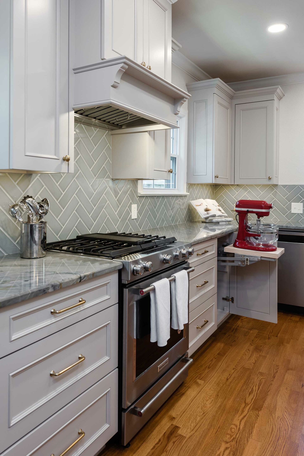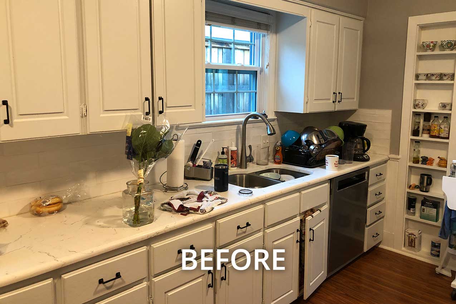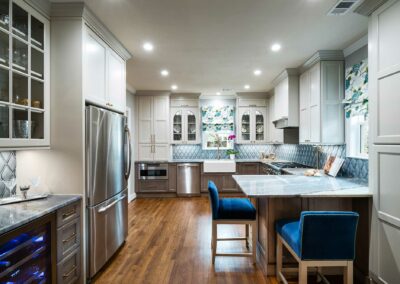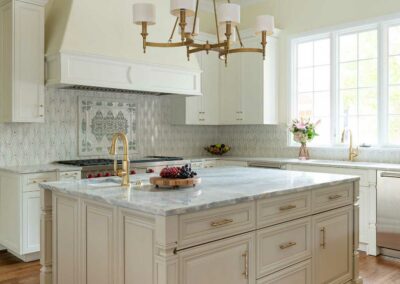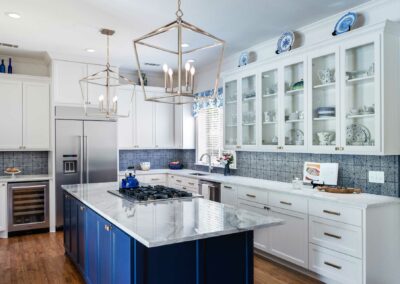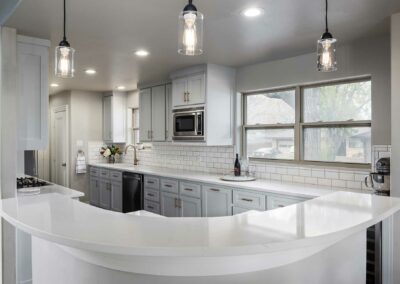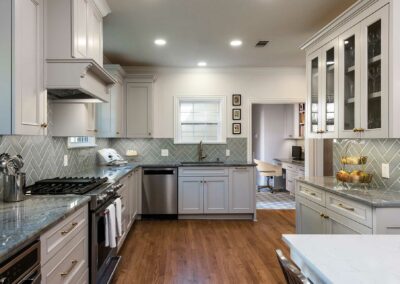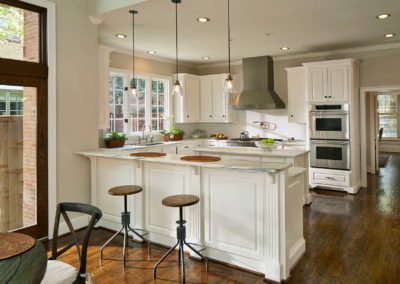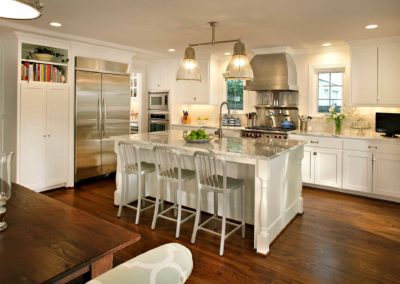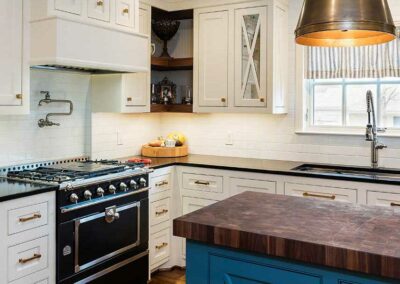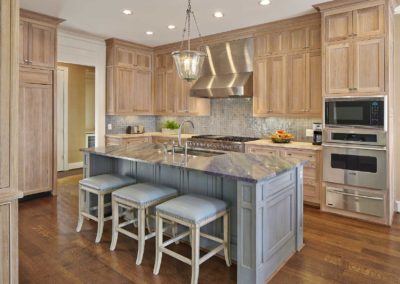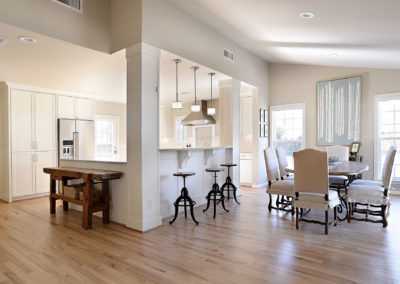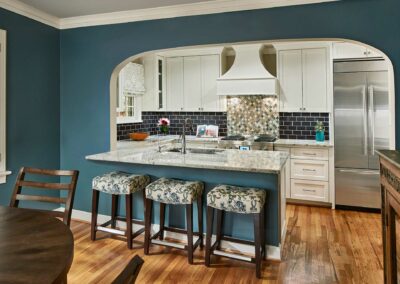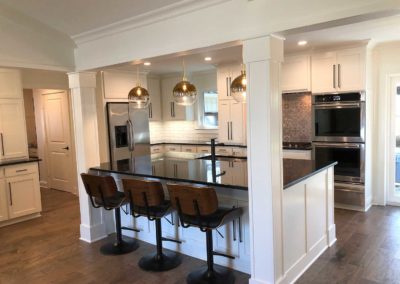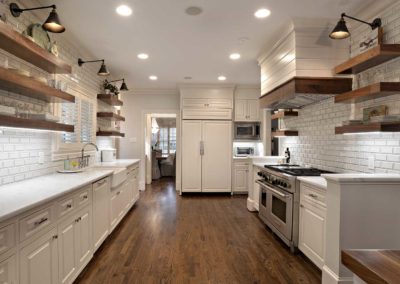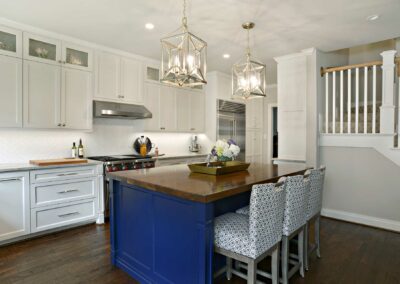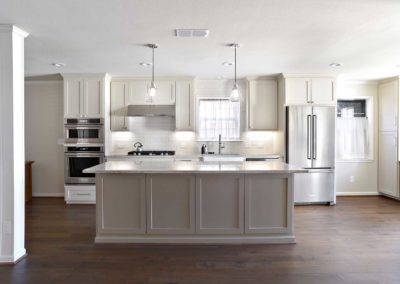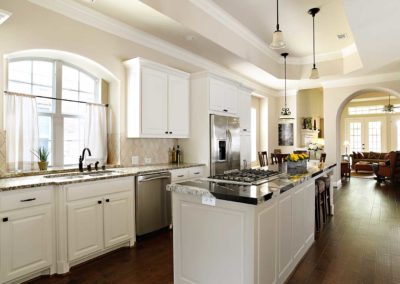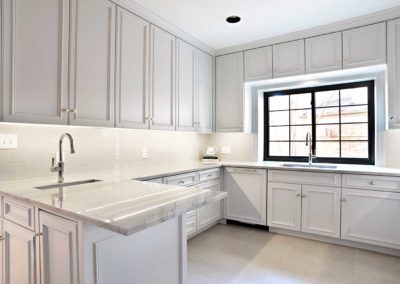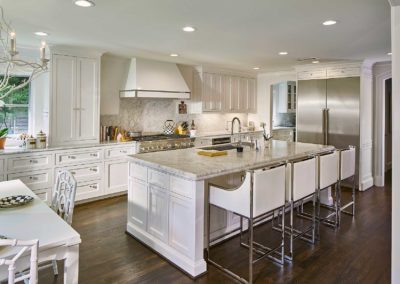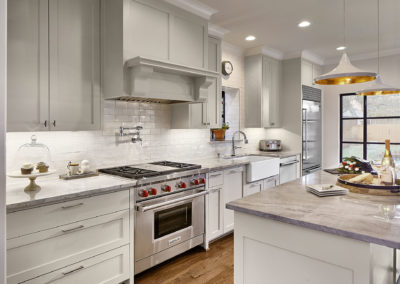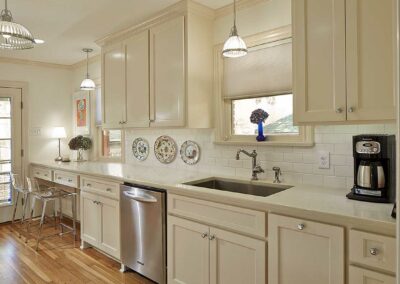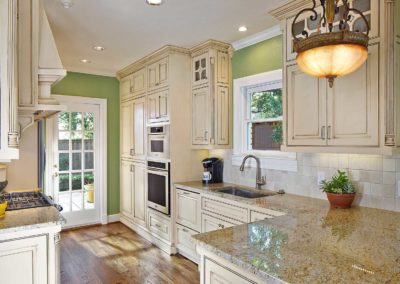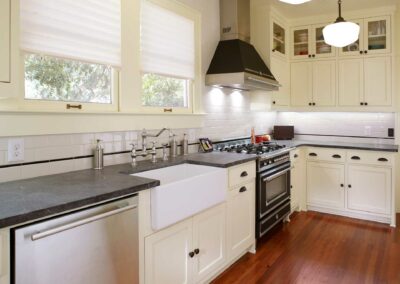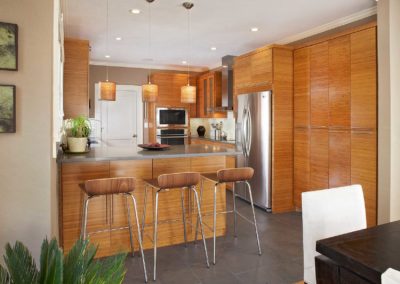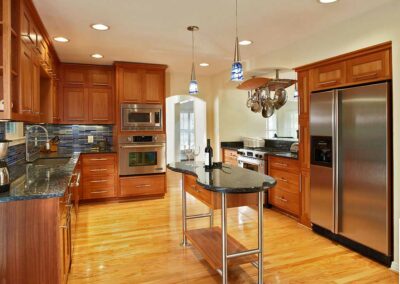KITCHEN REMODELS
M-Streets Transitional Kitchen Renovation
Homeowner Desired Outcome
The homeowners were hoping to take their outdated, cramped kitchen and turn it into a functional, organized space for their growing family. Updates needed to include a tankless water heater, a better layout with counter space beside the range, additional counter space if possible, and maintain the kitchen eat-in area.
OUR CREATIVE SOLUTION
Blackline Renovations presented several different layout options. After a bit of tweaking, we created the option that gave the homeowners everything they were looking for. With a limited timeline to complete the work, we jumped into action.
We demolished the water heater closet and widened the opening from the kitchen to the mudroom, creating better access to the powder bath, laundry, and garage. A new tankless water heater was installed in the attic space above. Sealing off the secondary access to the master bedroom, we re-arranged the kitchen layout, making the range the focal point of the main wall and centering the sink on a new, smaller window. The refrigerator is flanked by dual pantry cabinets for convenience. New built-in cabinetry beside the built-in bench seating is perfect for the homeowner’s collection of cookbooks and provides the additional counterspace needed. Efficiency and utility were top priorities, so the new cabinets included many specialty items such as a mixer lift, tray dividers, blind corner organizer, and pull-out shelves. The new hardwood flooring was installed flush with the existing hardwoods in the home for a seamless flow from room to room.
In the mudroom, we added a built-in desk with additional storage. The new base and upper cabinets extend the visual line from the kitchen, continuing that seamless feel of the spaces. The new kitchen hardwoods were terminated at the threshold to the mudroom and decorative hex tile was installed throughout the back rooms for a fun detail.
Project Details
Cabinets: Custom paint-grade wood w/Atlas Homewares Elizabeth Knob in Warm Brass
Cabinet Color: SW7022 Alpaca (Satin)
Countertops: Eclipse Quartzite
Tile: Sonoma Tilemakers Stellar 3×9
Flooring: White Oak
Plumbing Fixtures:
Kitchen Sink: Blanco 442521 Precis low divide undermount kitchen sink in Cinder
Kitchen Faucet: Brizo 63074LF-GL Rook faucet in Luxe Gold
Kitchen Soap Dispenser: Brizo RP100487GL Rook sink dispenser in Luxe Gold
Appliances:
Range: KitchenAid KSDB900ESS2 30” Gas-Range
Refrigerator: KitchenAid KRFC302ESS00 36” Freestanding Refrigerator
Dishwasher: KitchenAid KDPE234GPS0 Stainless steel dishwasher
Micro-wave: GE Profile PSB9120SFSS 30” Single Wall Oven
Lighting: #BBL 2120BZ Wall Sconces- Visual Comfort Barbara Barry Aura Medium Oval Sconces
Paint Color: SW6070 Heron Plume (Flat)
Door Hardware: Re-used existing
Project Location
Explore More of Blackline’s Kitchen Remodels
Awards
Looking for the top-of-the-line remodeling company?
Call award-winning Blackline Renovations. Start a ConversationLook what Dallas homeowners are saying about Blackline!
Proudly Serving the Following
Dallas, Texas Neighborhoods
Bluffview, East White Rock Lake, Farmers Branch/Hockaday, Forest Hills, Highland Park, Hollywood Heights, Lake Highlands, Lower Greenville, North Dallas, North Dallas, Northwest Dallas, Oak Lawn, Preston Hollow, Royal Oaks, University Park, Uptown, West Dallas, West White Rock Lake
Hours:
Monday 9AM–5PM
Tuesday 9AM–5PM
Wednesday 9AM–5PM
Thursday 9AM–5PM
Friday 9AM–5PM
Saturday Closed
Sunday Closed

