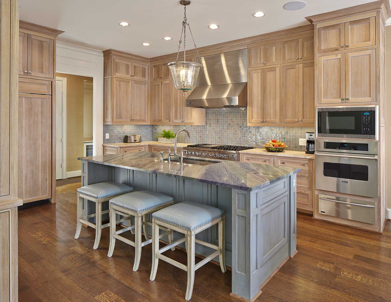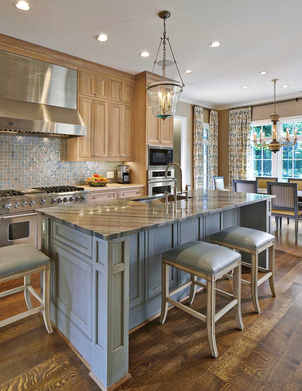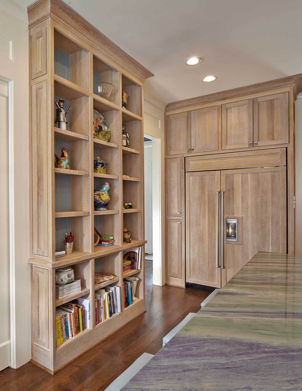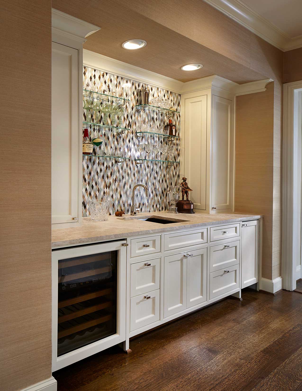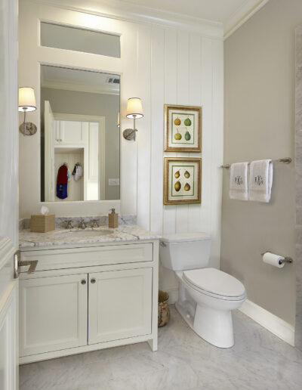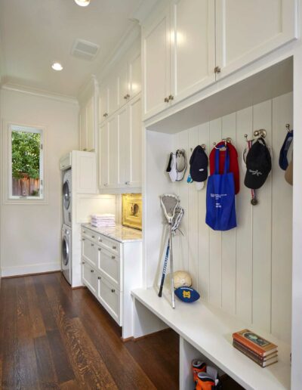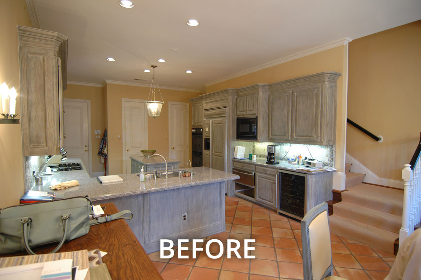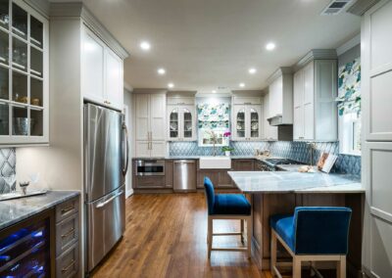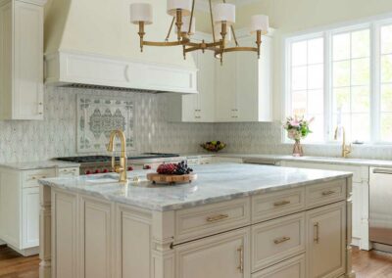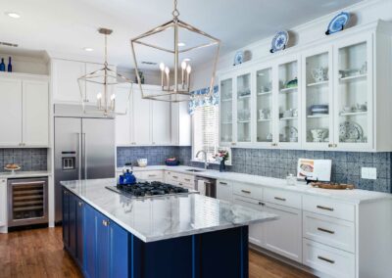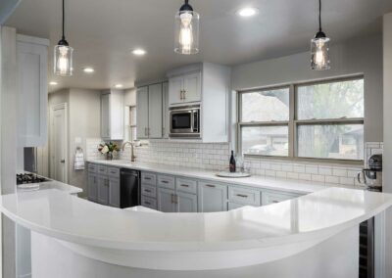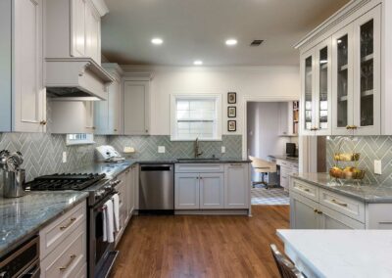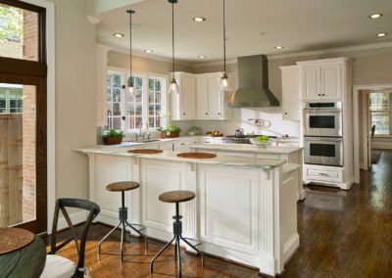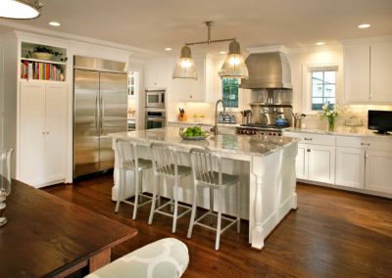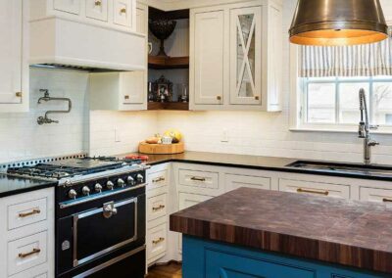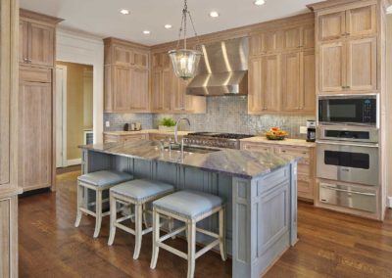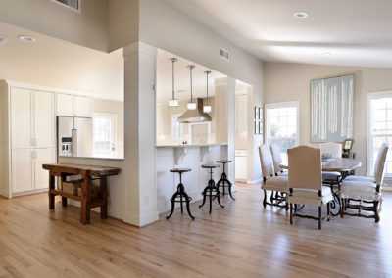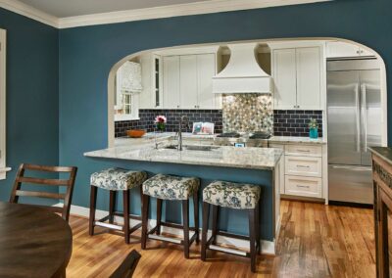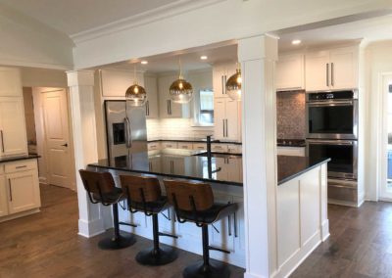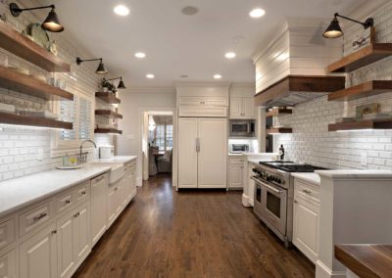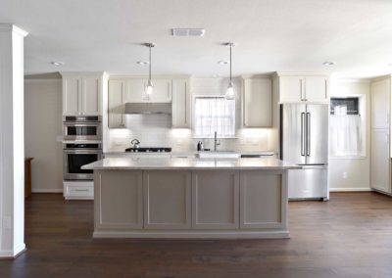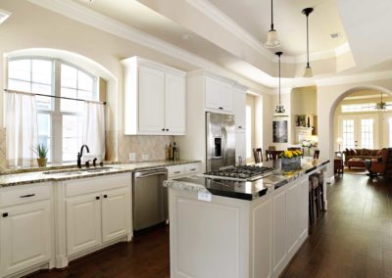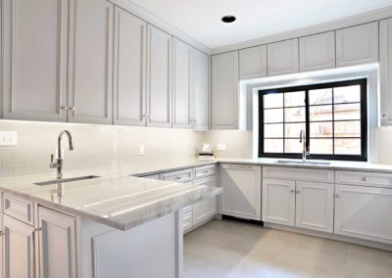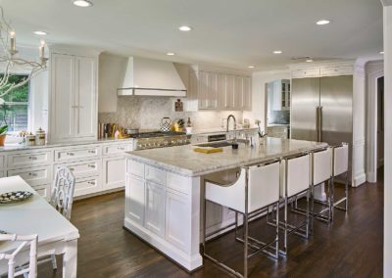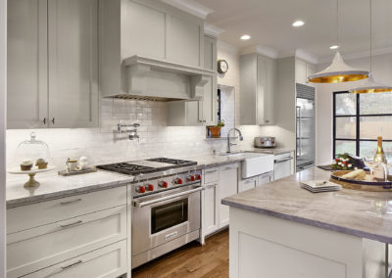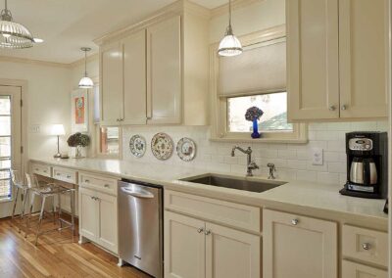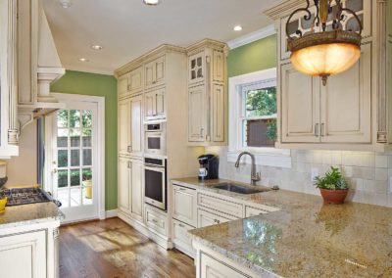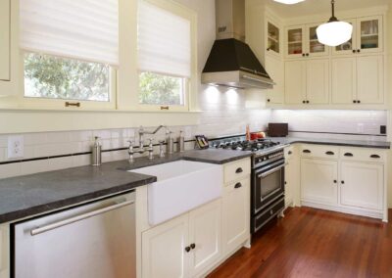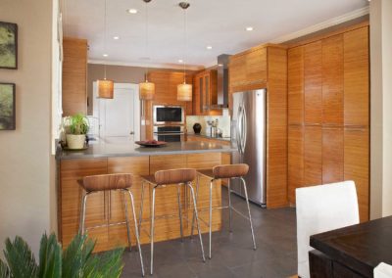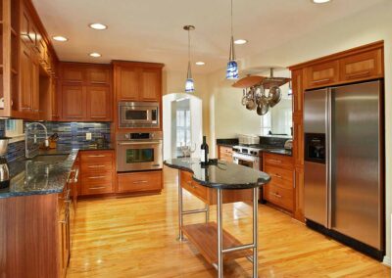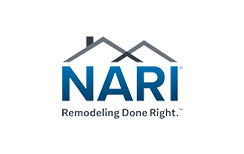Preston Hollow Traditional Kitchen Upgrade
AWARD-WINNING PROJECT
Homeowner Desired Outcome
As part of an interior remodel and 200 sf room addition, to include a laundry/mudroom remodel and guest bathroom remodel, these Dallas homeowners wanted to update their kitchen.
This kitchen remodel was sparked by the homeowner’s desire to replace their existing stove range. After discussing their needs with Blackline Renovations, we learned that they also disliked how the kitchen was closed off from the main living area and dining room; and, because of the layout, all traffic flowed directly through the kitchen. As a result, the scope of the project grew to include a full kitchen remodel complete with a new layout, upgraded finishes, and all new appliances.
OUR CREATIVE SOLUTION
The goal of the kitchen design plan was to create a more open concept living space while improving the flow of traffic. Blackline Renovations opened up the kitchen to the surrounding rooms with large cased openings, which included handy pocket doors so the homeowners could close off the space when they were entertaining. A dividing wall between the kitchen and bar area gave us the room separation that the homeowners wanted, while providing new cabinetry and additional storage space.
The new layout of the kitchen was anchored by a gorgeous island topped with a Blue Macauba quartzite countertop from Walker Zanger. The homeowners fell in love with the countertop so it became the inspiration for all of the finishes throughout the space. The maple island cabinetry was painted a custom finish to match the countertop (by local artist Nicole Zules). This provided a beautiful contrast to the custom white oak perimeter cabinets finished in a cerused rift cut. A floor-to-ceiling custom hutch was designed into the space providing plenty of shelf space to feature kitchen collectibles and cookbooks. Other highlights of this kitchen remodel included a Viking range and vent hood with a custom stainless-steel duct cover and a custom paneled Sub-Zero french door refrigerator.
The Murano glass kitchen pendant over the island was a cherished item that the owners purchased on a memorable trip to Italy. This item was the only fixture saved and reused from their original kitchen, but rounds out their space perfectly—adding sentimental value to boot.
As part of a separate remodel, these homeowners hired Blackline Renovations to complete a boys’ bath remodel and living room renovation.
Project Location
Explore More of Blackline’s Kitchen Remodels
Looking for the top-of-the-line remodeling company?
Call award-winning Blackline Renovations. Start a Conversation
4849 Greenville Ave., Suite 1330
Dallas, TX 75206
(214) 827-3747
Hours:
Mon-Fri: 9am – 5pm
Sat & Sun: Closed

