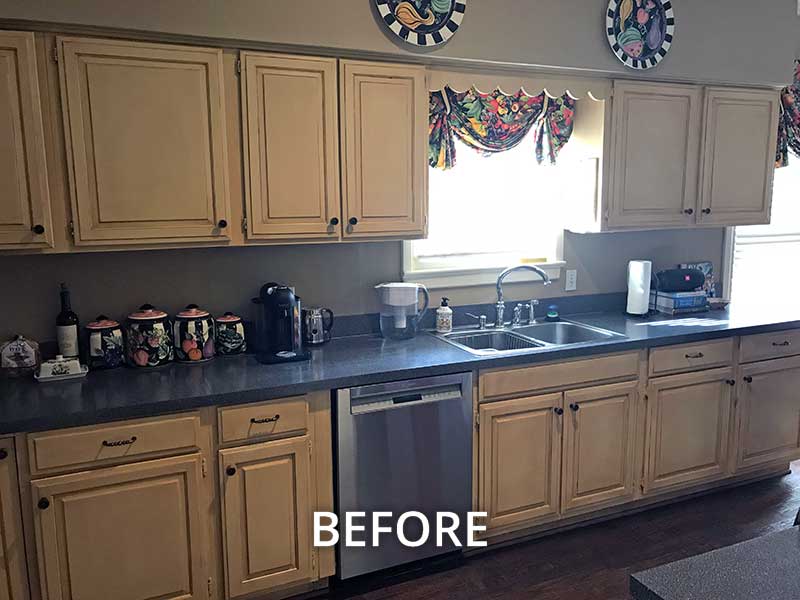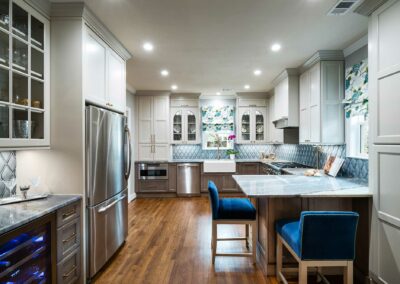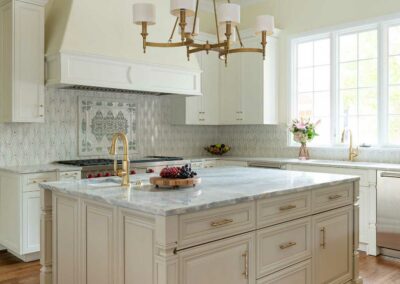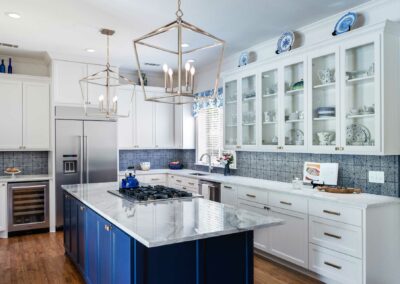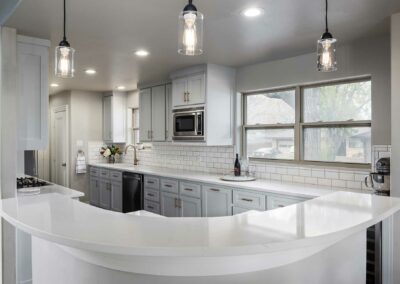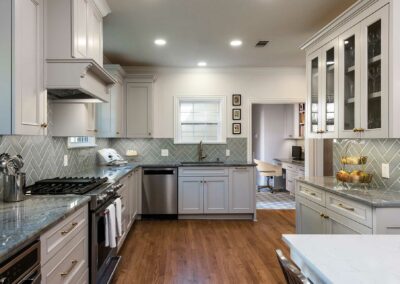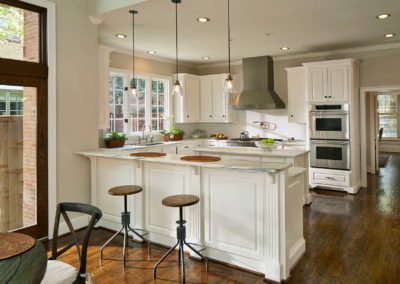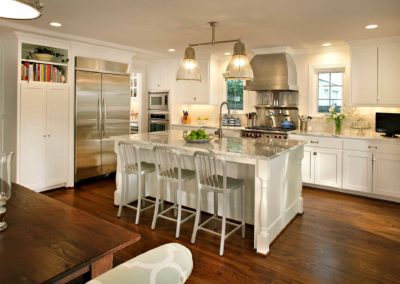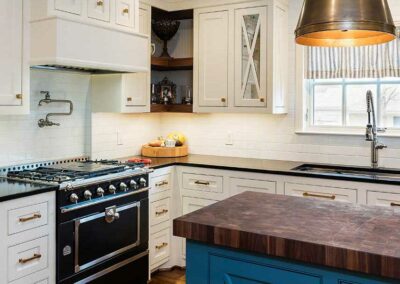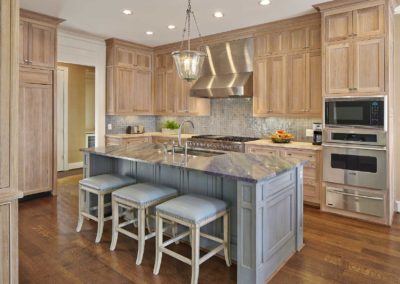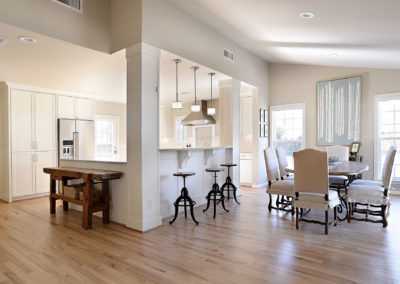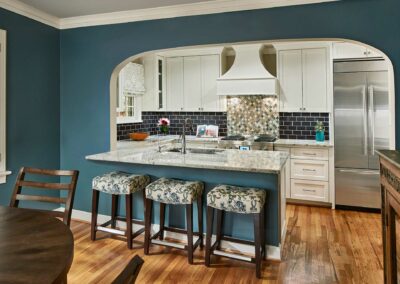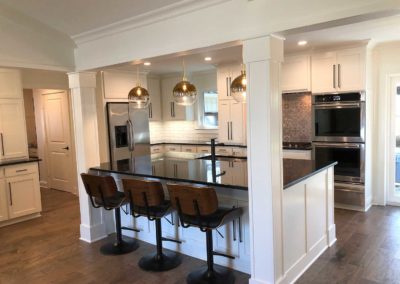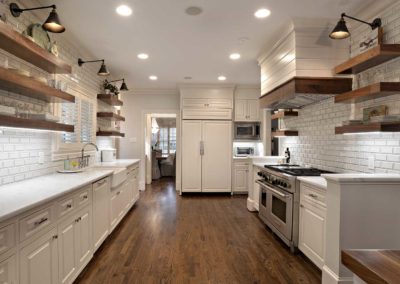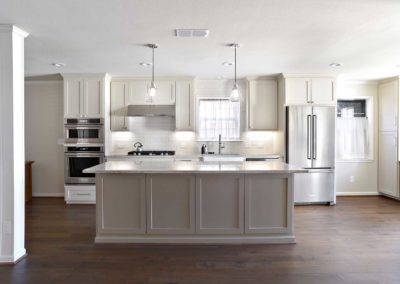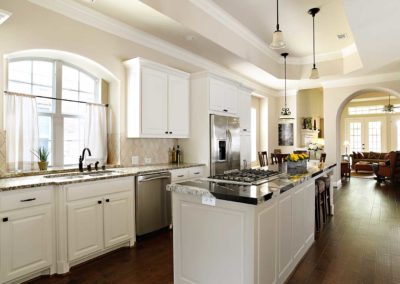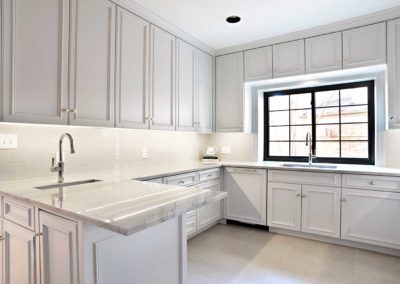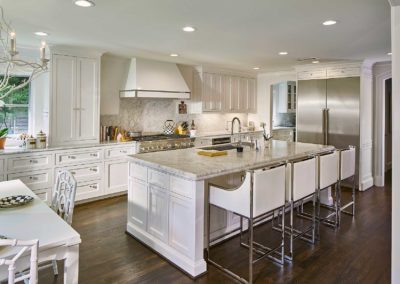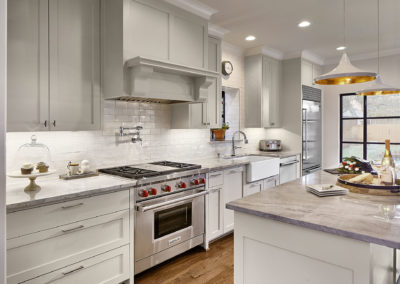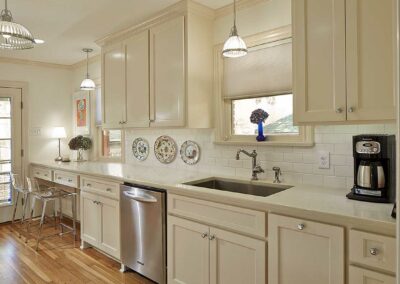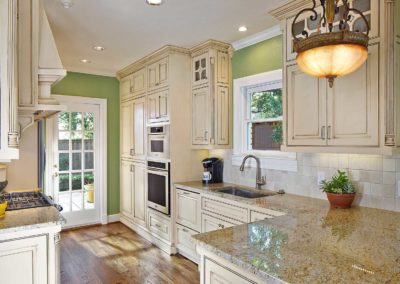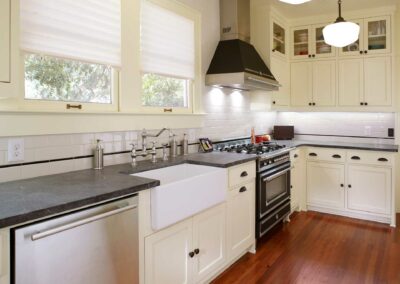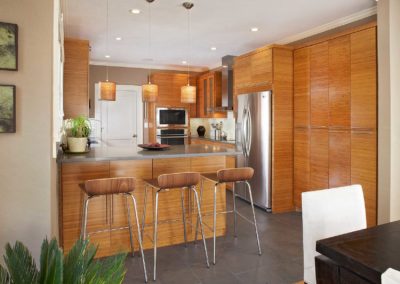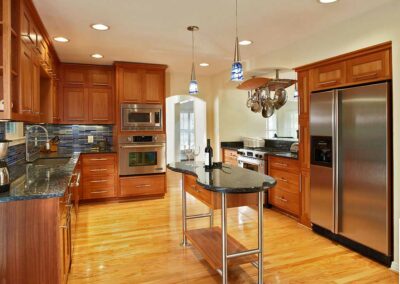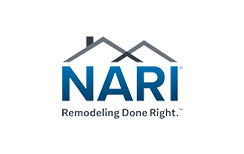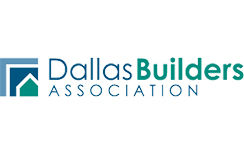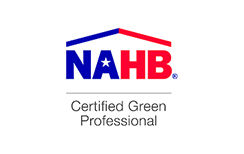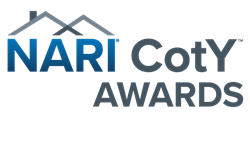University Park Transitional Kitchen Renovation
Award Winning Project

Homeowner Desired Outcome
This University Park homeowner was coveting an open concept for the main floor of their home, which is the go-to layout for today’s lifestyle. It was also important to keep the redesigned space in sync with the rest of the house.
OUR CREATIVE SOLUTION
All of the interior walls dividing the existing kitchen, living room, and office were torn down, and a small addition was built to add the required square footage necessary to create the open-concept space. The original hand-scraped hardwood flooring was kept and then matched throughout the rest of the home for continuity.
The white perimeter shaker-style cabinets include a top row of Flemish glass doors for visual interest. The removal of walls made way for a stunning large center island with a painted blue base and topped with a walnut, flat grain wood countertop. Further anchoring the new island are two chic antique silver leaf ‘Park Harbor’ pendants.
The backsplash is a pearl white subway tile arranged in a classic herringbone pattern to complement the new ‘Taj Mahal’ quartzite countertops with a leathered finish. A custom hutch includes a convenient coffee bar and plenty of extra storage.
Other highlights of the gorgeous kitchen include a Wolf range and a farmhouse sink highlighted by a polished nickel Corbett mini pendant.
Project Location
Explore More of Blackline’s Kitchen Remodels
Looking for the top-of-the-line remodeling company?
Call award-winning Blackline Renovations. Start a Conversation
4849 Greenville Ave., Suite 1330
Dallas, TX 75206
(214) 827-3747
Hours:
Mon-Fri: 9am – 5pm
Sat & Sun: Closed


























