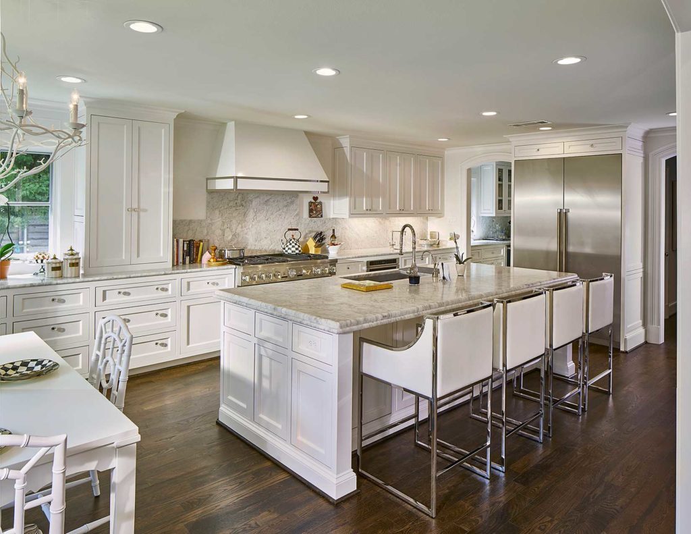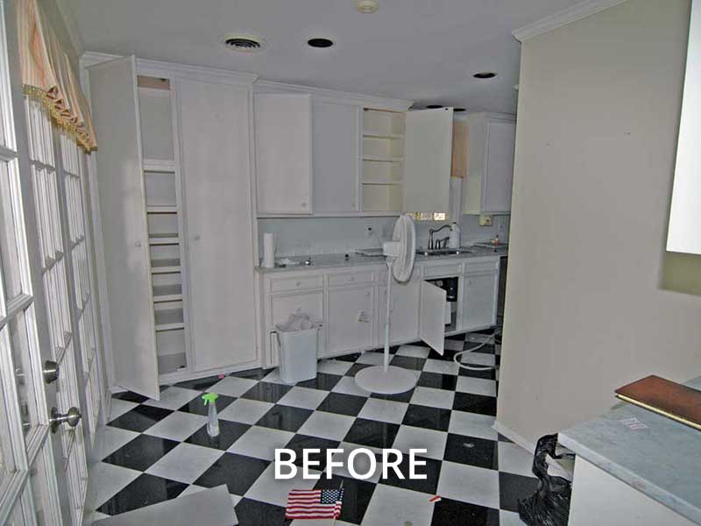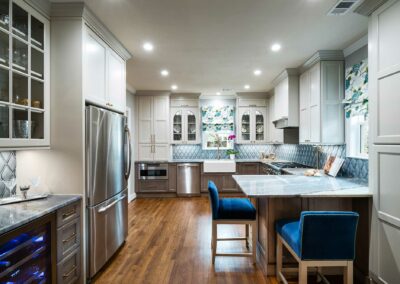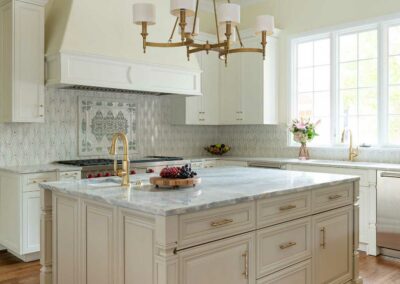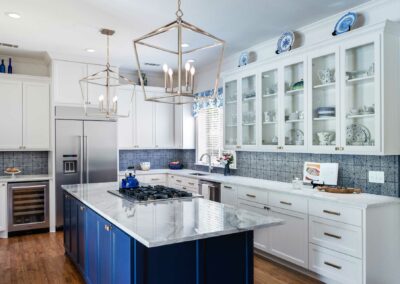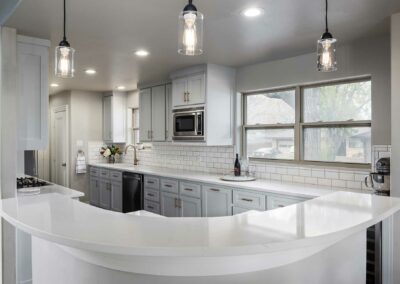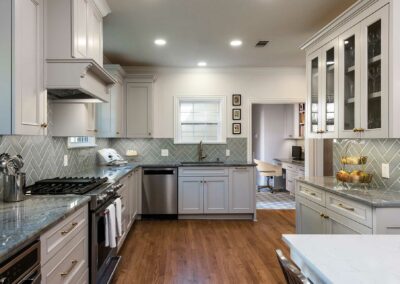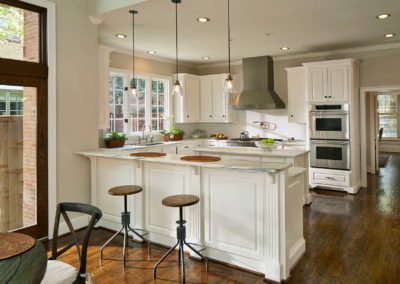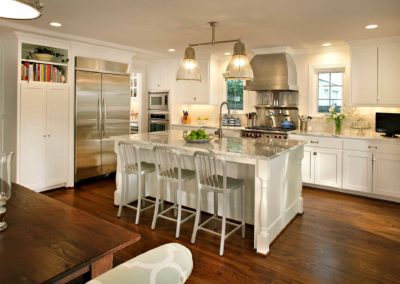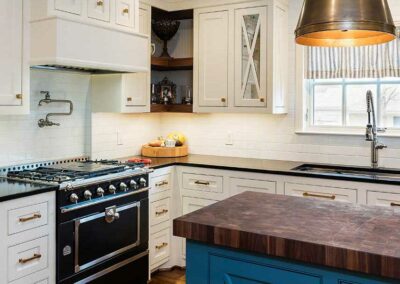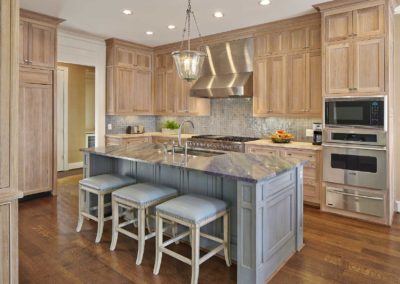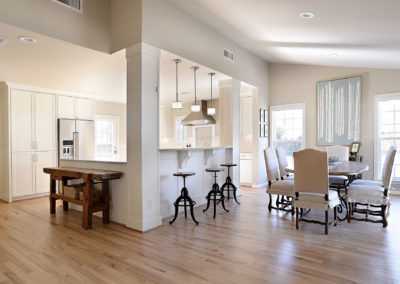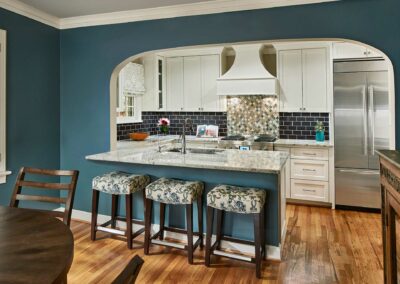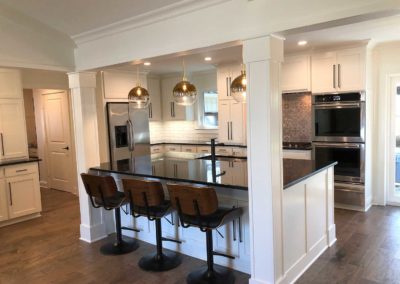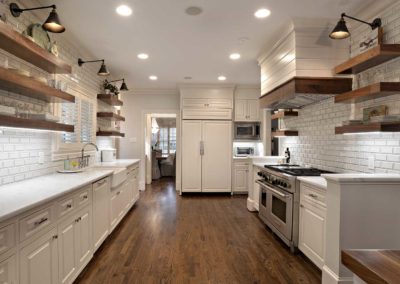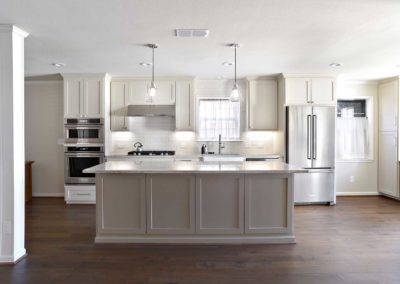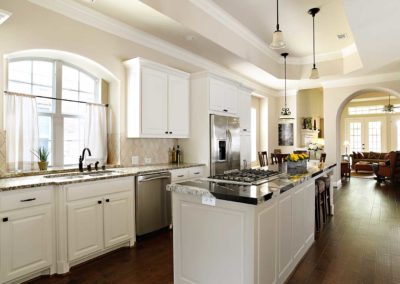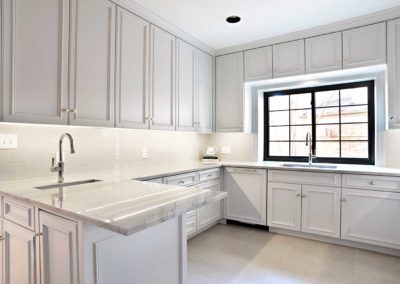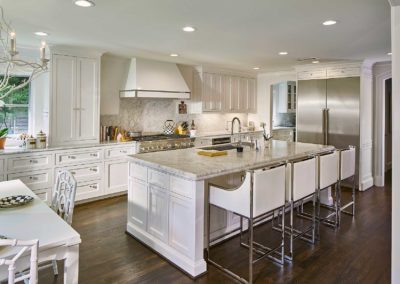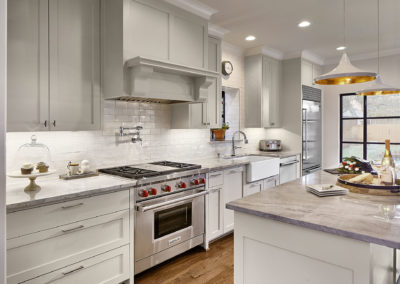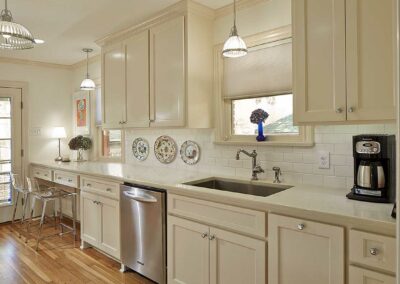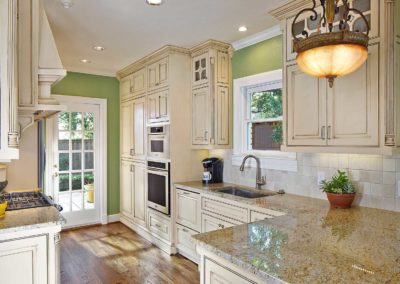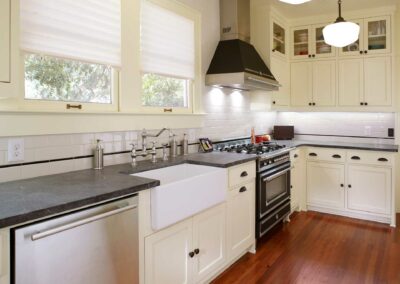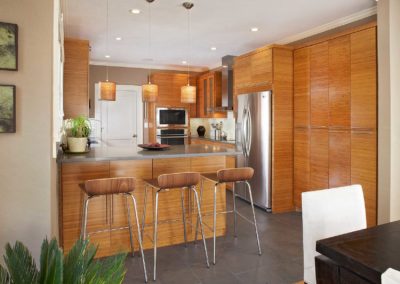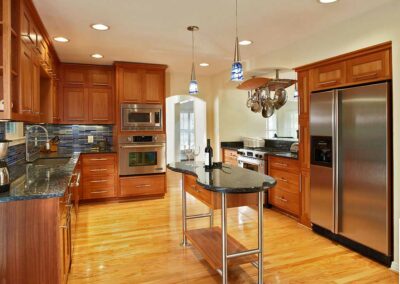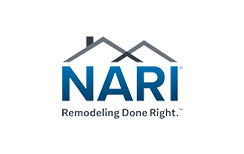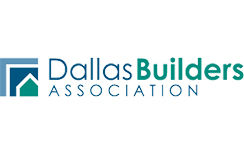Preston Hollow Chef’s Kitchen Renovation
AWARD-WINNING PROJECT
Homeowner Desired Outcome
The homeowners came to us seeking an update and expansion of their home to meet their current and future needs. The layout of the home, while functional with a fairly spacious living area, was cramped in most other areas including the kitchen, and lacked good space for storage. Their main goal was to expand the kitchen and create an open flow for entertaining.
OUR CREATIVE SOLUTION
To achieve their goal, it was determined that adding a second floor would be the best option so that they would not lose any backyard space. The second floor addition included a playroom, kid’s bed and bath, and new guest bed and bath. By moving these spaces upstairs, and building on a small addition to the first floor, we were able to create a more spacious downstairs layout with an open flow for entertaining and added storage the homeowners needed.
The new kitchen layout featured a large centered range with a custom vent hood. Arched cased openings between both the kitchen and the living area provide separation, but allow for the open flow for entertaining they were looking for.
Project Location
Explore More of Blackline’s Kitchen Remodels
Looking for the top-of-the-line remodeling company?
Call award-winning Blackline Renovations. Start a Conversation
4849 Greenville Ave., Suite 1330
Dallas, TX 75206
(214) 827-3747
Hours:
Mon-Fri: 9am – 5pm
Sat & Sun: Closed

