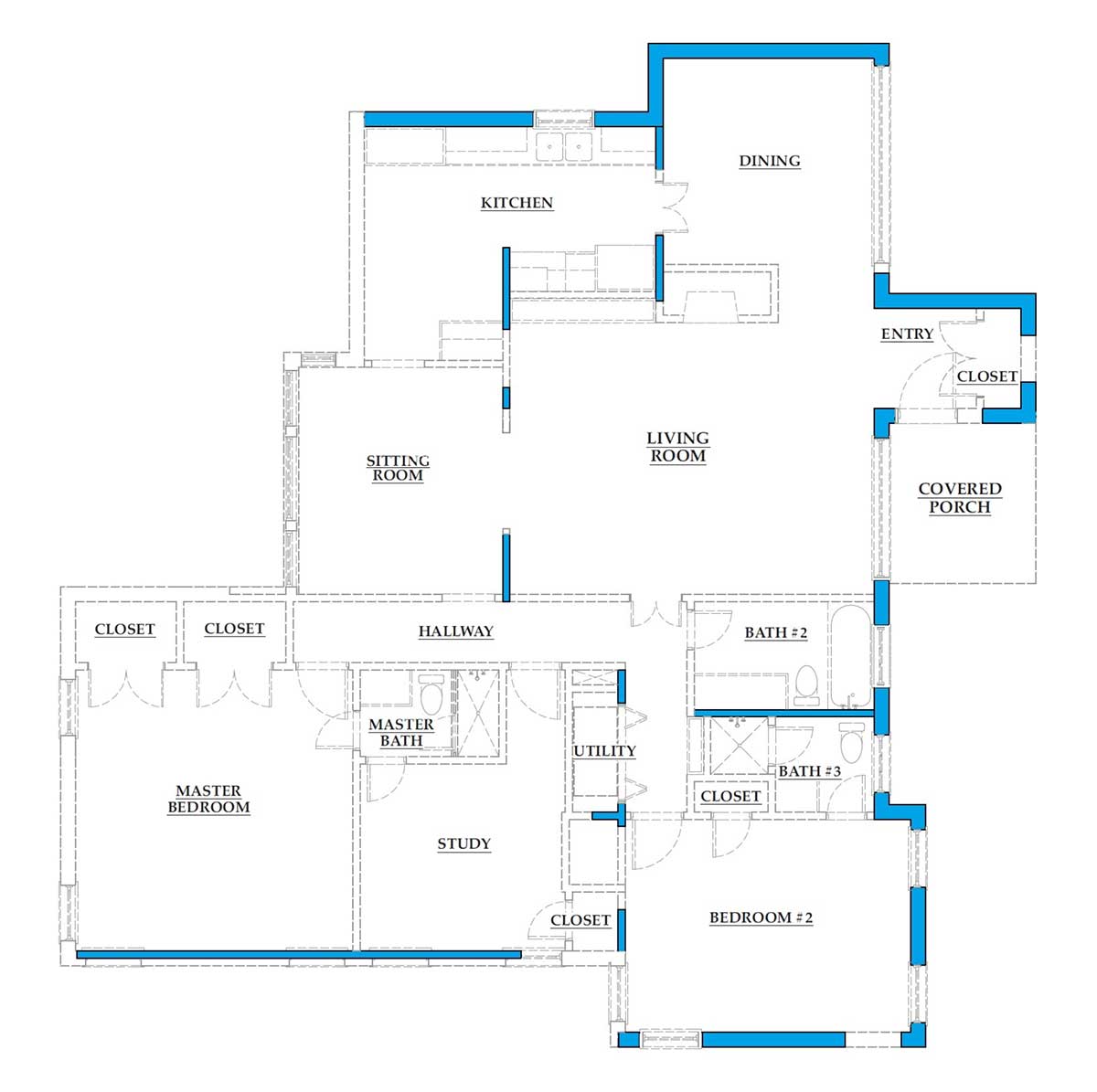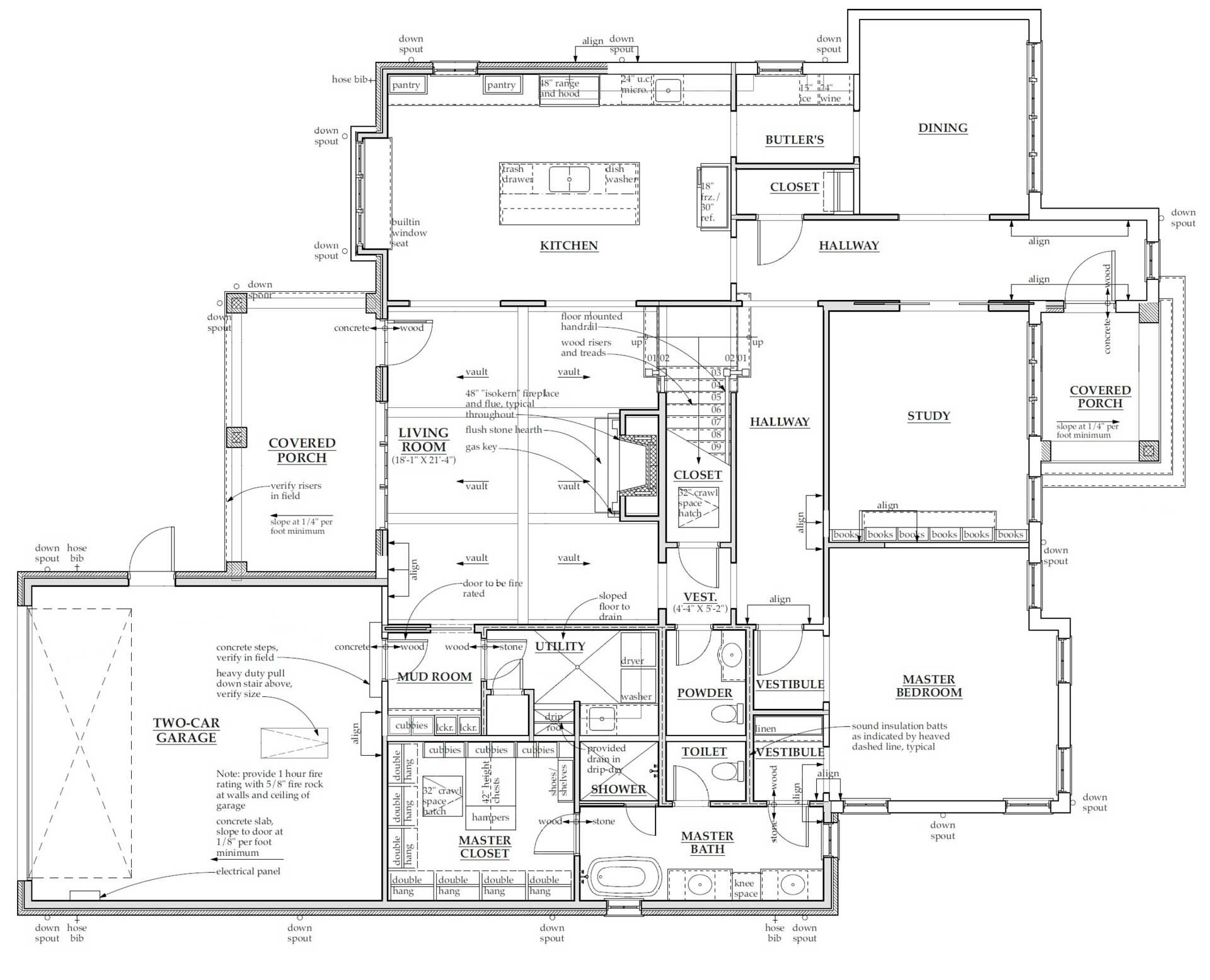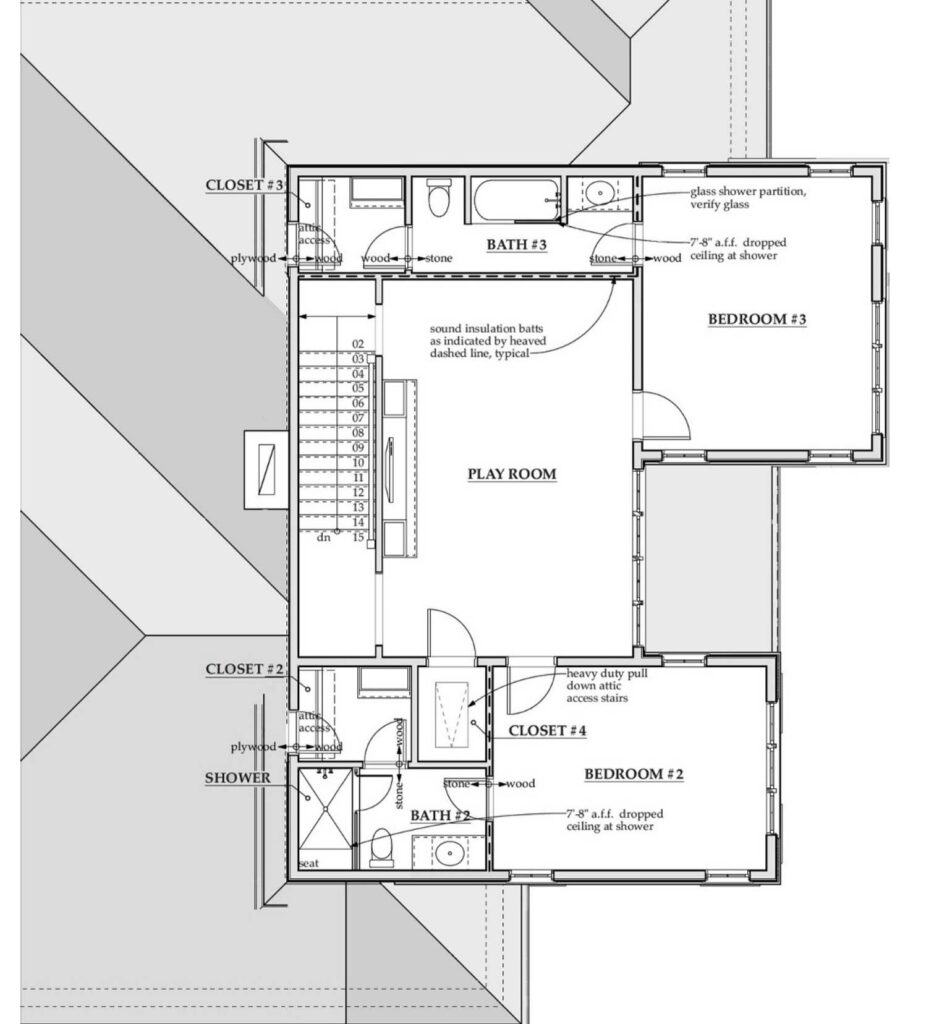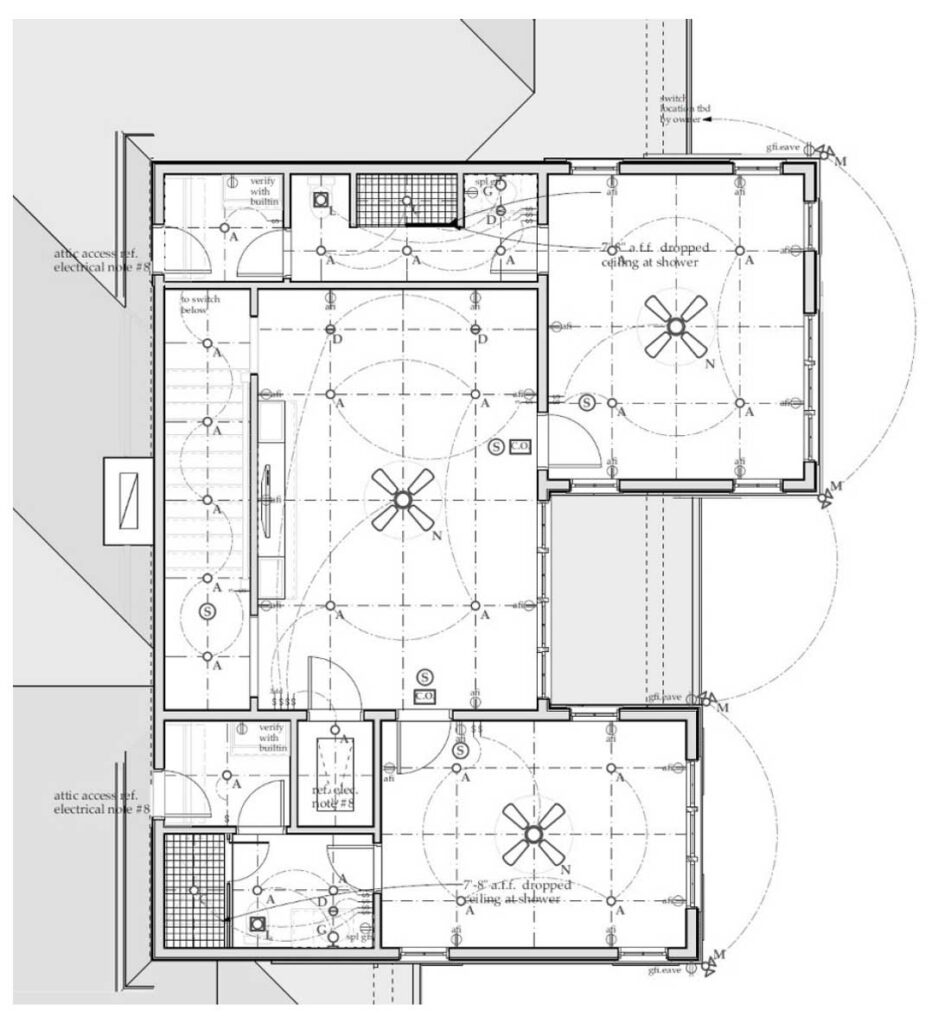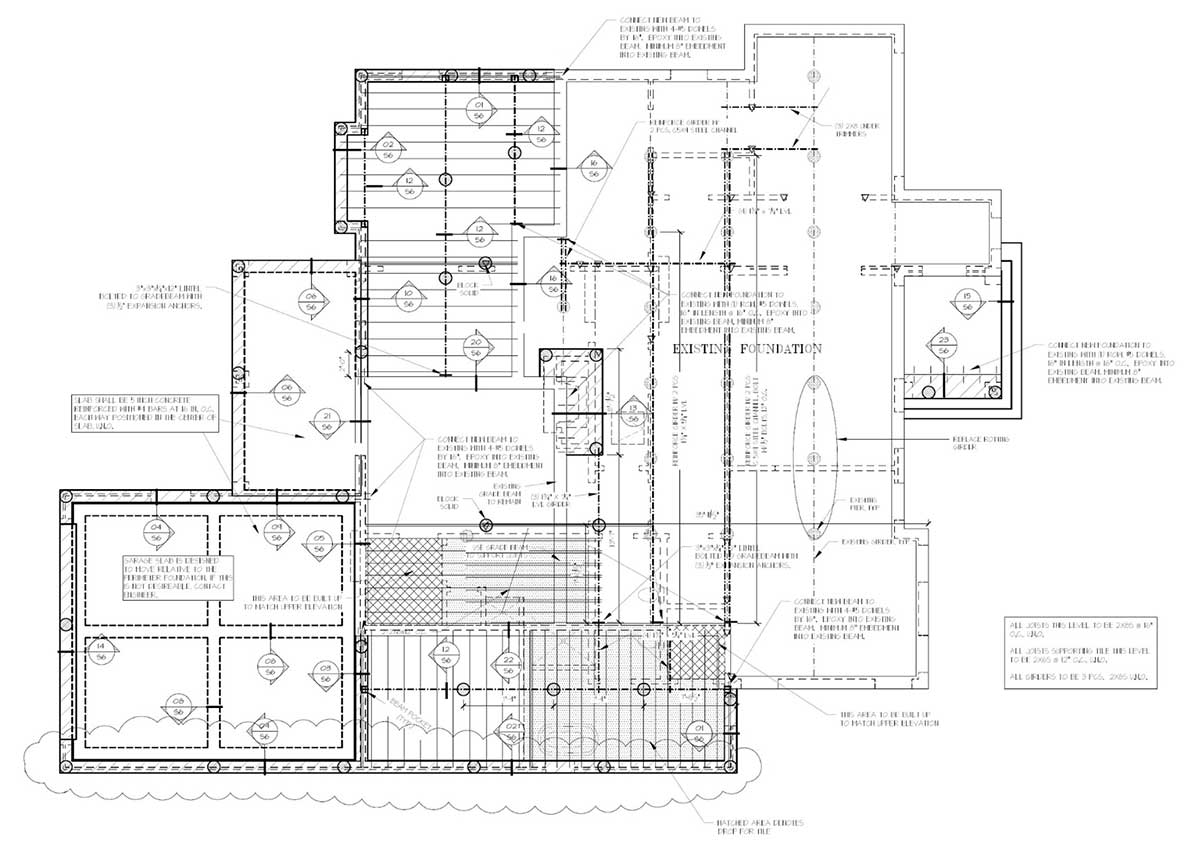AWARDS
NARI CotY 2017 Greater Dallas, Regional, and National Winner
Entire House $750,001 to $1,000,000
PROJECT GOALS & HOW THEY WERE ACHIEVED
The homeowners came to us seeking an update and expansion of their home to meet their current and future needs. The layout of the home, while functional with a fairly spacious living room, was cramped in most other areas including the kitchen and was lacking in good storage spaces. They emphasized several major points in our preliminary meeting:
- Expand the kitchen and create an open low for entertaining.
- Create a master suite with large walk-in closet, spacious bath, and bedroom
- Add a guest bedroom and bathroom
To achieve their goals, it was determined that adding a 2nd floor would be the best option so as not to lose the backyard space. The addition on the 2nd floor includes a playroom, kid’s bedroom & bath, and the new guest bedroom and bathroom. By moving the additional bedrooms upstairs, we were able to create a more spacious downstairs layout for entertaining and opened up enough space for their desired master suite. The house was expanded from approximately 1,900 square feet to 3,700 square feet.
The walls highlighted in blue on this image of the existing floorplan are the walls that remained after demolition and were ultimately used in the final construction of the project.
Most of the rooms were completely reconfigured with the exception of the kitchen and living/sitting room. Both of those were modified but remained in their same locations. The dining room and front porch also remained in their existing locations but were updated with new finishes.
ENHANCING THE EXISTING STRUCTURE’S FUNCTIONALITY
The new spacious layout of the home works well. The private study and formal dining room lead to the large chef’s kitchen and grand living room. A large master suite allows the homeowners privacy while the new attached garage is extremely functional. The new mudroom gives the homeowners a space to stash their coats and shoes while also separating the newly attached garage from the living room.
While designing the project we incorporated many built-in cabinets for additional storage in the open spaces, as well as larger closets with built-in dressers and adjustable hanging shelves. All trim installed throughout the project is hardwood for durability. Beautiful stone countertops were installed for function and aesthetics. Durable hardwood flooring was installed with a high-traffic finish coat to add extra durability. A sound barrier was installed beneath the flooring to reduce the noise from the 2nd floor.
We installed recessed can lighting throughout the home to illuminate all of the spaces. Exterior flood lights were installed around the exterior for security and outdoor activities. Wall sconces were installed in the powder bath and master bathroom for vanity lighting. Pendants were installed in the kitchen/ breakfast, dining room, study, and stair hallway for decorative lighting. LED undercabinet lights were installed in the kitchen, butler’s pantry, and laundry.
Fire rated attic stairs were installed in both the garage and one upstairs closet. The door from the garage to the mudroom is also fire-rated. Carbon Monoxide and Smoke Detectors were installed throughout the home. All shower glass in tempered. All construction was complete per current building codes.
One feature we included was a drain in the center of the laundry/utility room. In addition to the drain located in the drip dry area, this feature allows the homeowner an easy way to clean the floor as well as peace of mind if her washer broke to prevent flooding of the room or additional damages.
ENHANCING THE EXISTING STRUCTURE’S AESTHETICS





The classic white exterior with black accents really highlight the new design. Black aluminum clad windows, gutters, and standing seam metal roofing all make the exterior really stand out. The interior design focuses on neutral colors for the trim and finishes which is enhanced by the various pops of color found in the wallpaper and furniture including mixed metal accents throughout.
We used classic inset shaker style cabinets painted white with an added cove molding on the inside of the panels to create added depth and texture. The use of honed Carrara marble starts at the kitchen countertops and continues up for the backsplash. The use of Carrara marble is repeated throughout the home in the butler’s backsplash, master bathroom tile & countertops, powder bath vanity, and upstairs bath shower floor.
Evidence of Superior Craftmanship


INNOVATIVE USES OF MATERIAL AND METHODS OF CONSTRUCTION USED IN THIS PROJECT
One of the more unique features in this project is the barn style door entry to the study. Instead of the typical pocket style door, the homeowners opted for this more unique accent. It emphasizes the seeded glass and design of the door while continuing the white and black contrasting elements from the exterior of the home. It really draws your eye when you walk through the front door.
While installing the beveled subway tile in both of the upstairs bathrooms we ran into some difficulty with coursing the tile out properly where the tile wainscot wrapped the tub walls and the shower curb. The unique way we handled this was to install matching quartz from the countertop as wall caps to create an end for the tile to terminate behind.

OVERCOMING DIFFICULT OBSTACLES
The engineer called for steel beams to sandwich wood beams beneath the existing foundation for the second floor support, creating a hybrid laminated beam. In order to cause the least amount of damage, we cut some strategic holes in the subfloor and wove the newly sandwiched beams beneath to rest on the piers. Several additional piers were also required for the new loads. All exterior piers were dug with a drilling rig and the interior piers were dug with a small machine which fit inside the home.
Steel columns were used at both front and back porches wrapped with brick to match the aesthetic of the home but also provide additional support.
BEFORE & AFTER PHOTOGRAPHS
Looking for the top-of-the-line remodeling company?
Call award-winning Blackline Renovations. Start a ConversationLook what Dallas homeowners are saying about Blackline!
Proudly Serving the Following
Dallas, Texas Neighborhoods
Bluffview, East White Rock Lake, Farmers Branch/Hockaday, Forest Hills, Highland Park, Hollywood Heights, Lake Highlands, Lower Greenville, North Dallas, North Dallas, Northwest Dallas, Oak Lawn, Preston Hollow, Royal Oaks, University Park, Uptown, West Dallas, West White Rock Lake
Hours:
Monday 9AM–5PM
Tuesday 9AM–5PM
Wednesday 9AM–5PM
Thursday 9AM–5PM
Friday 9AM–5PM
Saturday Closed
Sunday Closed


