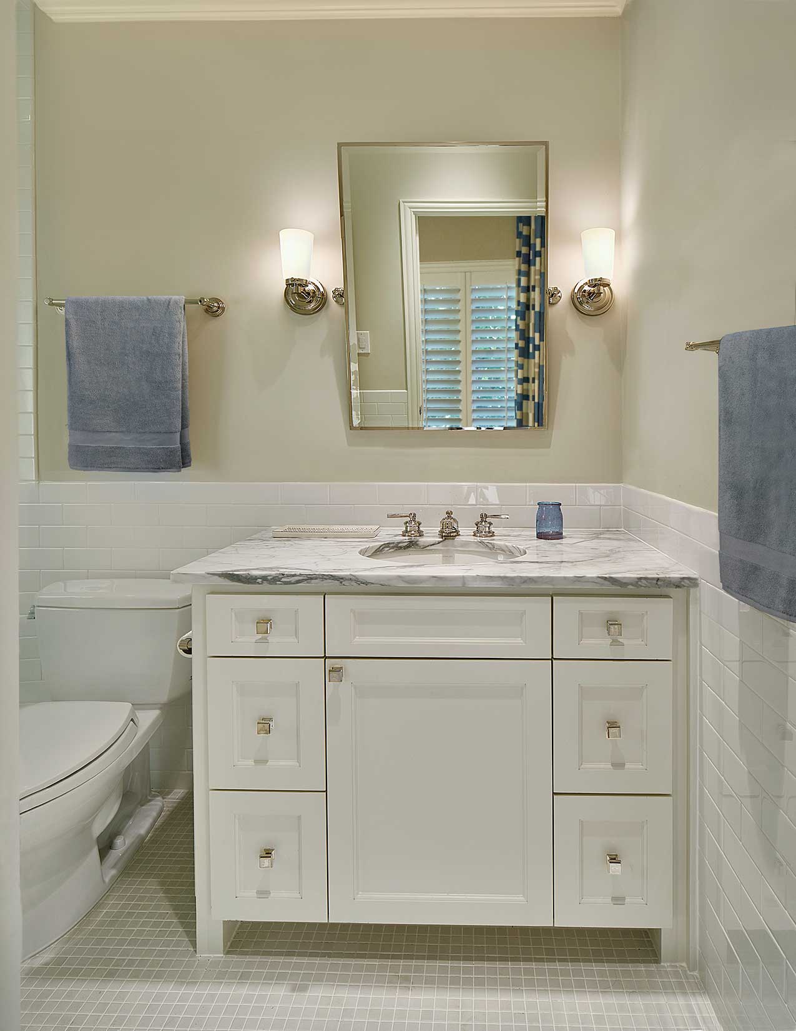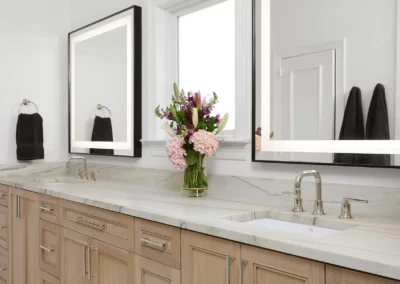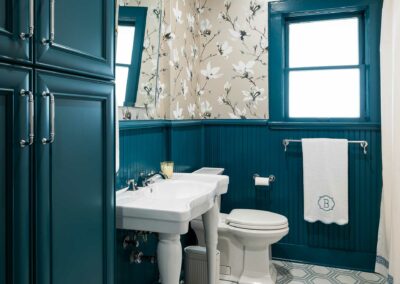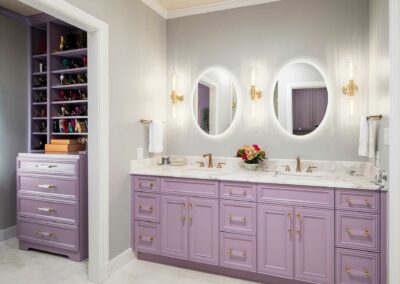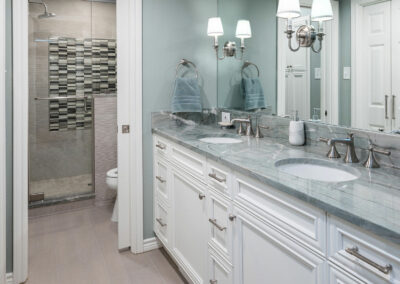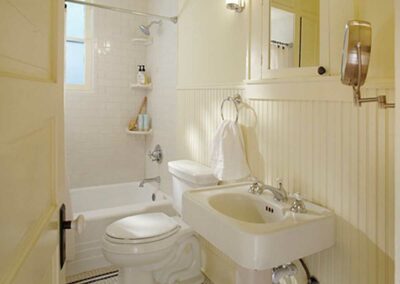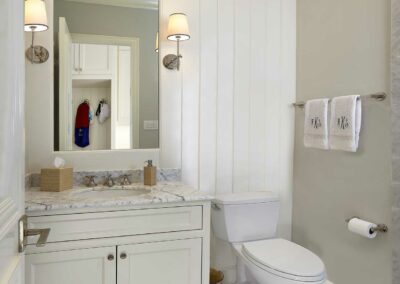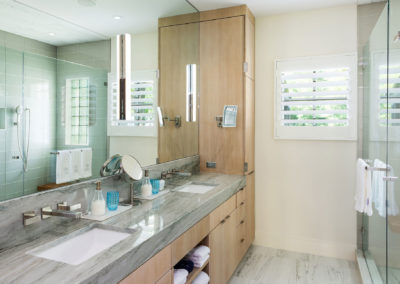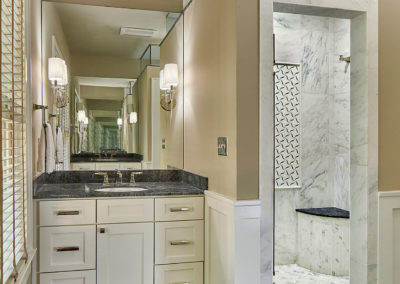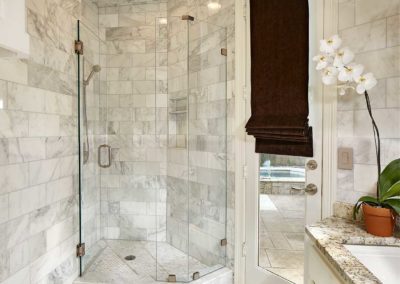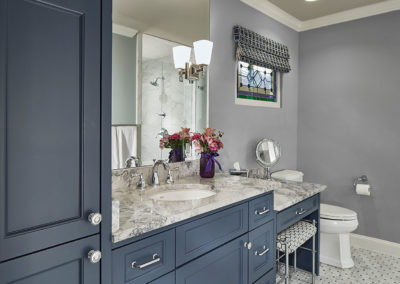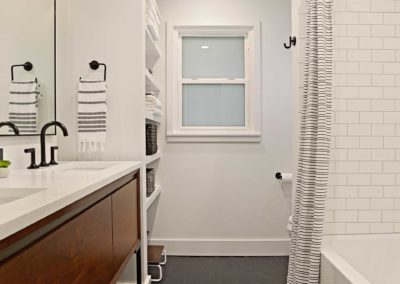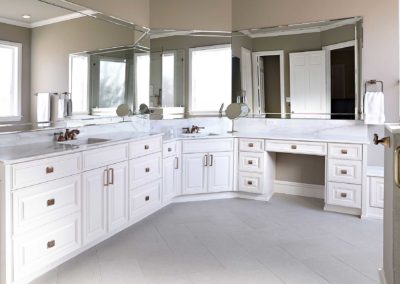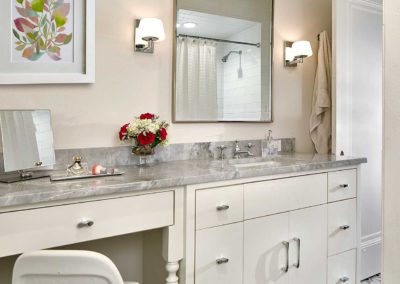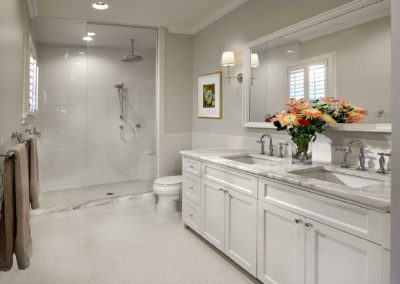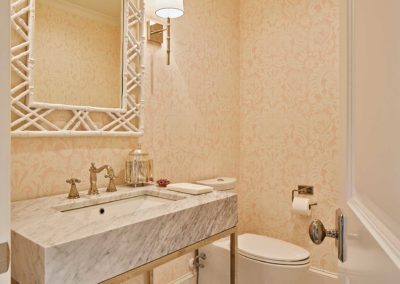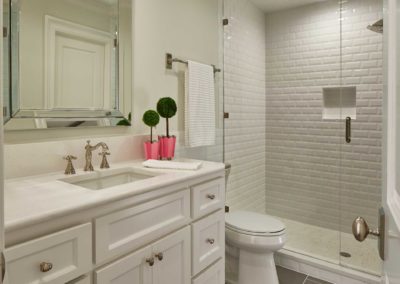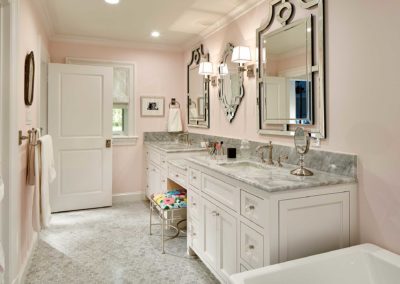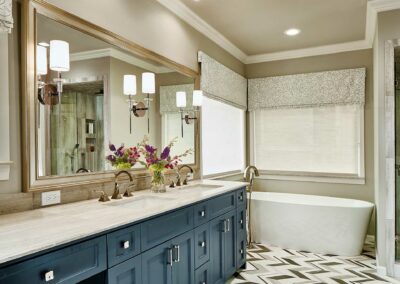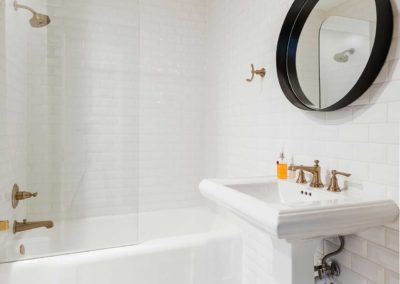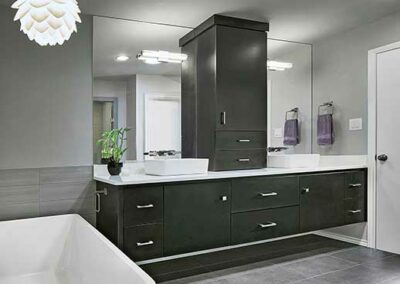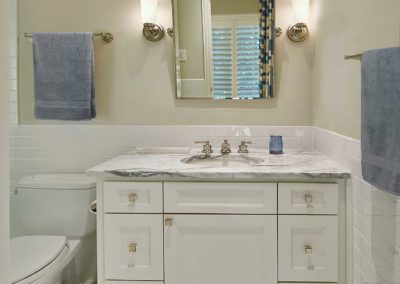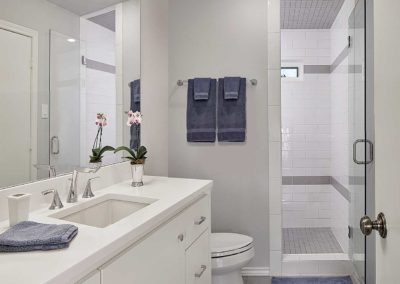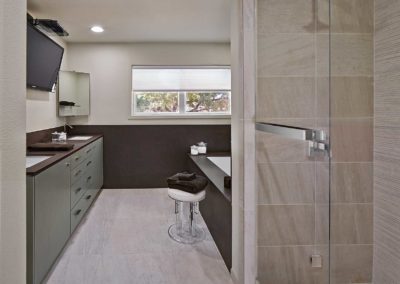Preston Hollow Bathroom Remodel—Classic Design, Classic Charm
Homeowner Desired Outcome
After completing a previous interior remodel and 200 sf room addition, to include a kitchen, laundry/mudroom remodel, and guest bathroom, we welcomed a third remodeling project with this homeowner.
We were tasked with remodeling their boys’ two bathrooms—both located back-to-back and with identical layouts. To accommodate their sons’ growing needs, our clients wanted to remove the existing bathtubs and replace them with stand-alone showers. They also wanted new fixtures and finishes to match the classic-style look of the rest of their home.
Our Creative Solution
Because the existing layout of each small bathroom had efficient space, there were minor adjustments needed to accommodate the new showers. By slightly reducing the size of the vanity cabinets and shifting the toilets closer to the vanities, we were able to install the new showers in place of the original bathtubs. Half-inch frameless glass was used to enclose each shower to make the spaces feel even larger and more open.
To carry out a traditional classic look that the homeowners wanted, we installed classic 3×6 white subway tile in a traditional running bond pattern on the shower walls and as a tile wainscot throughout the bathroom. Polished nickel fixtures and hardware was used to further infuse the space with timeless design details.
Also part of this home remodeling project, Blackline Renovations completed a living room remodel.
Project Location
Explore More of Blackline’s Bathroom Remodels
Looking for the top-of-the-line remodeling company?
Call award-winning Blackline Renovations. Start a Conversation
4849 Greenville Ave., Suite 1330
Dallas, TX 75206
(214) 827-3747
Hours:
Mon-Fri: 9am – 5pm
Sat & Sun: Closed

