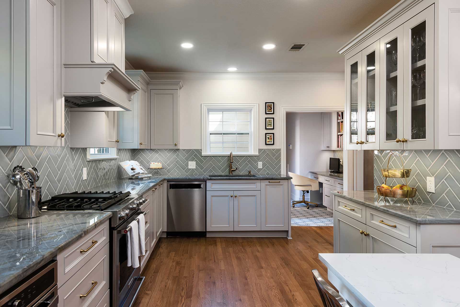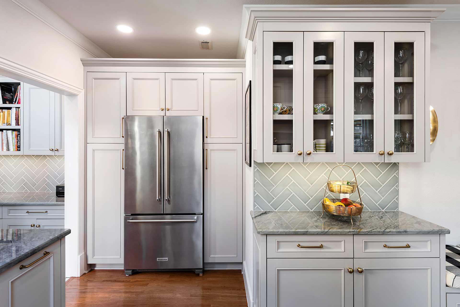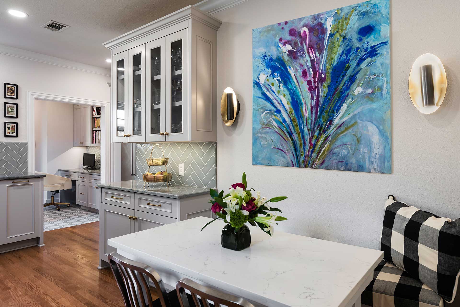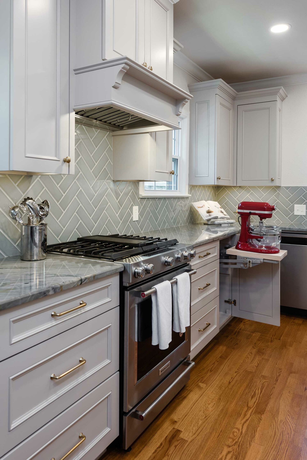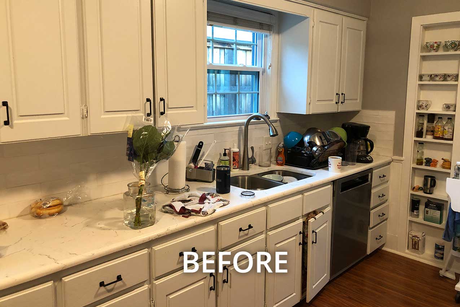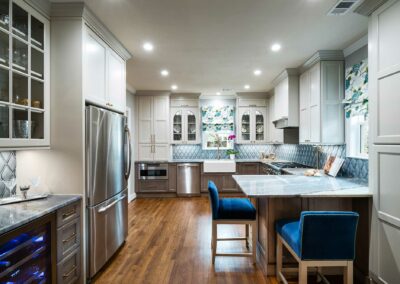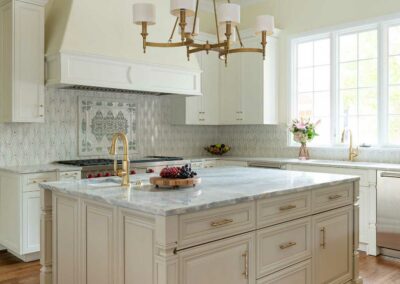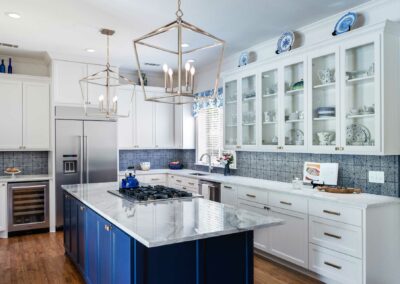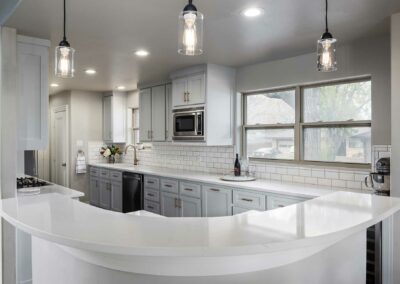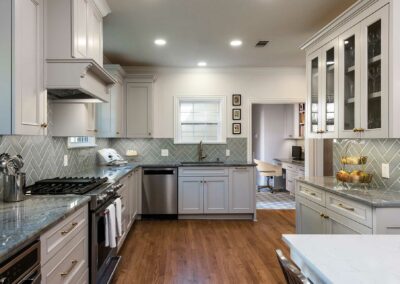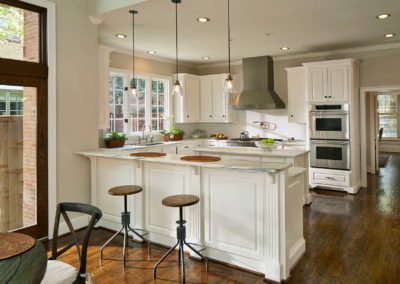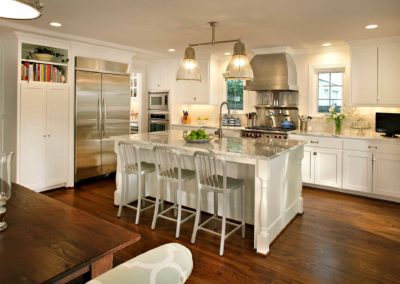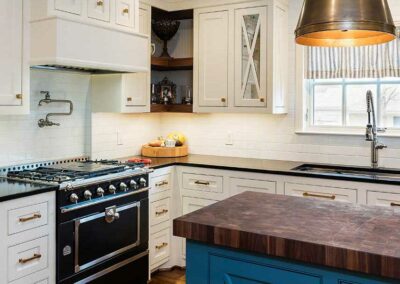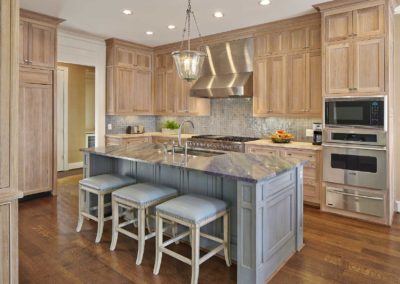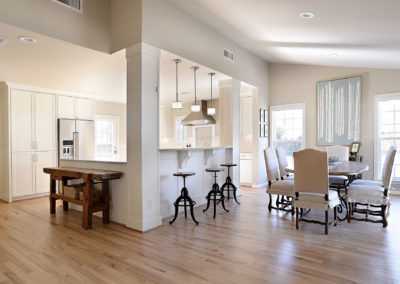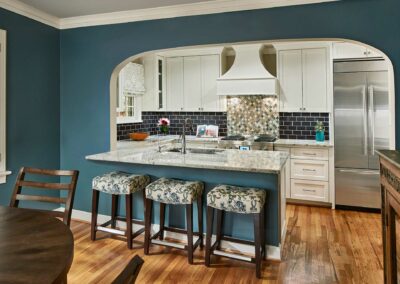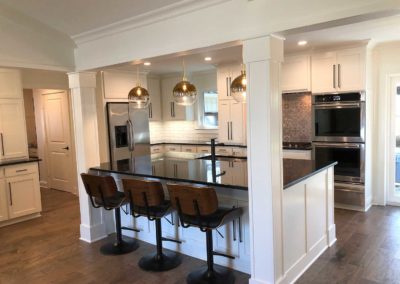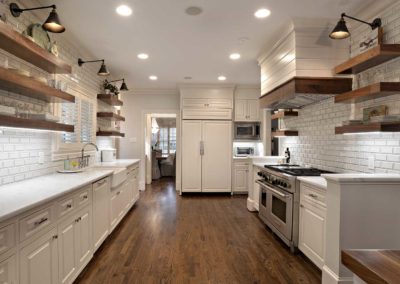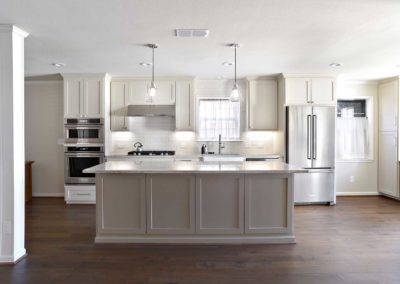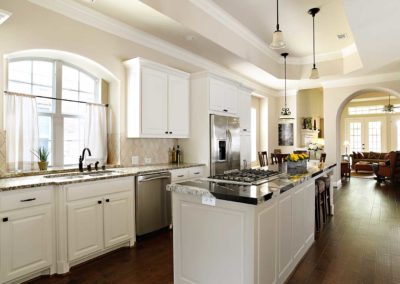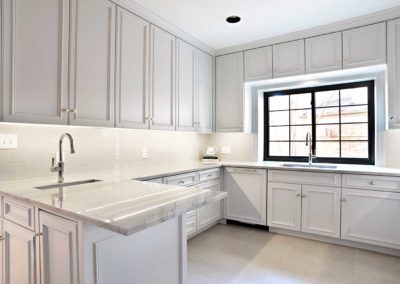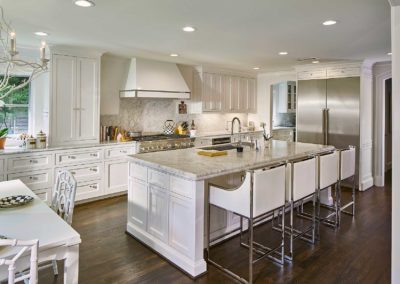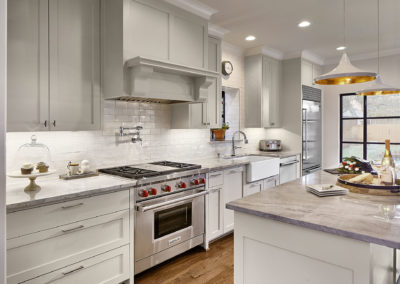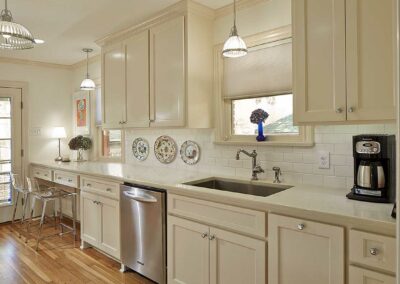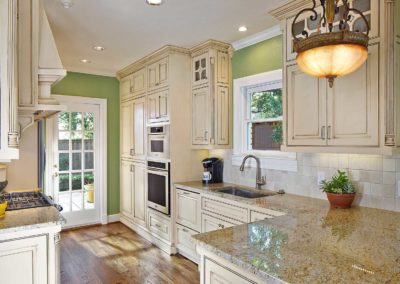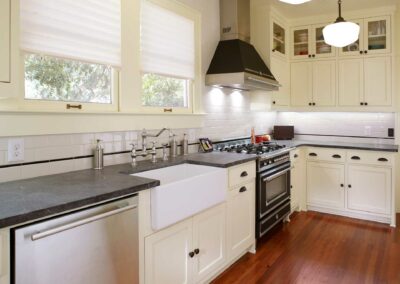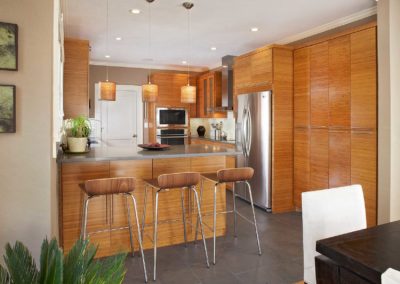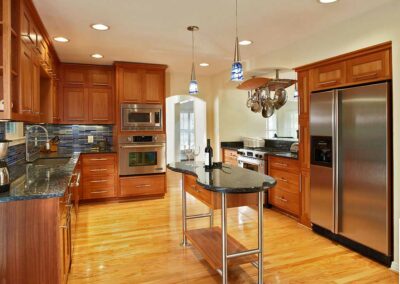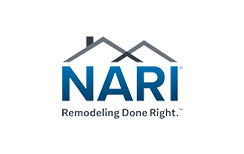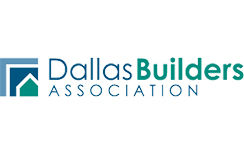M-Streets Transitional Kitchen Renovation
Homeowner Desired Outcome
The homeowners were hoping to take their outdated, cramped kitchen and turn it into a functional, organized space for their growing family. Updates needed to include a tankless water heater, a better layout with counter space beside the range, additional counter space if possible, and maintain the kitchen eat-in area.
OUR CREATIVE SOLUTION
Blackline Renovations presented several different layout options. After a bit of tweaking, we created the option that gave the homeowners everything they were looking for. With a limited timeline to complete the work, we jumped into action.
We demolished the water heater closet and widened the opening from the kitchen to the mudroom, creating better access to the powder bath, laundry, and garage. A new tankless water heater was installed in the attic space above. Sealing off the secondary access to the master bedroom, we re-arranged the kitchen layout, making the range the focal point of the main wall and centering the sink on a new, smaller window. The refrigerator is flanked by dual pantry cabinets for convenience. New built-in cabinetry beside the built-in bench seating is perfect for the homeowner’s collection of cookbooks and provides the additional counterspace needed. Efficiency and utility were top priorities, so the new cabinets included many specialty items such as a mixer lift, tray dividers, blind corner organizer, and pull-out shelves. The new hardwood flooring was installed flush with the existing hardwoods in the home for a seamless flow from room to room.
In the mudroom, we added a built-in desk with additional storage. The new base and upper cabinets extend the visual line from the kitchen, continuing that seamless feel of the spaces. The new kitchen hardwoods were terminated at the threshold to the mudroom and decorative hex tile was installed throughout the back rooms for a fun detail.
Project Location
Explore More of Blackline’s Kitchen Remodels
Looking for the top-of-the-line remodeling company?
Call award-winning Blackline Renovations. Start a Conversation
4849 Greenville Ave., Suite 1330
Dallas, TX 75206
(214) 827-3747
Hours:
Mon-Fri: 9am – 5pm
Sat & Sun: Closed

