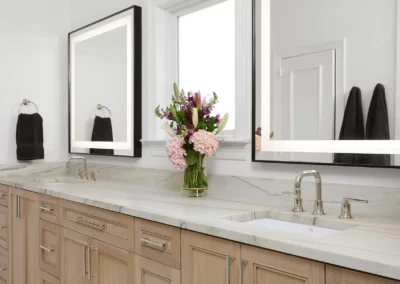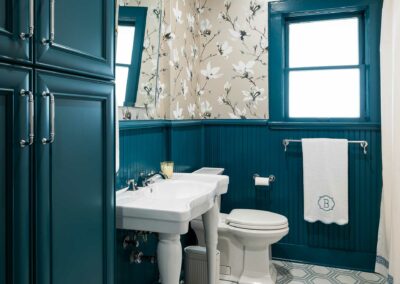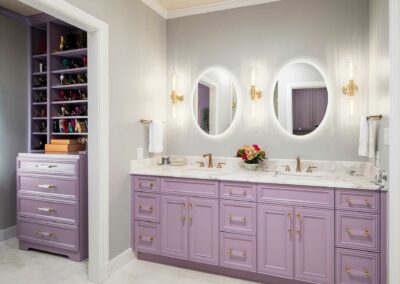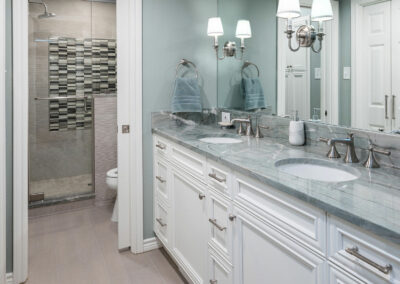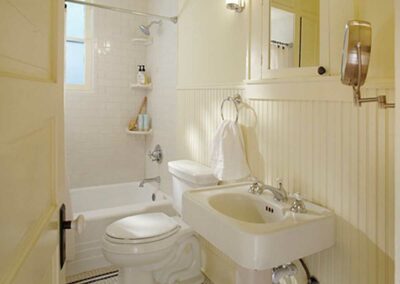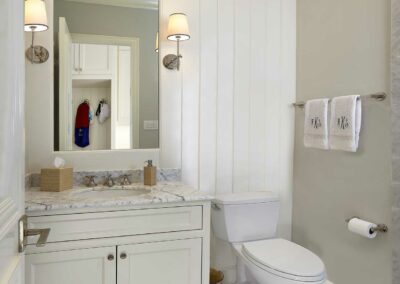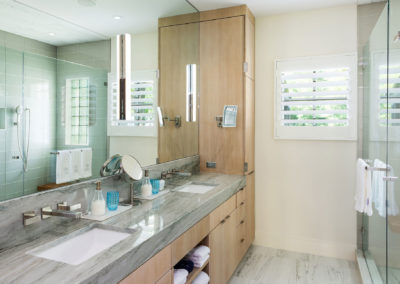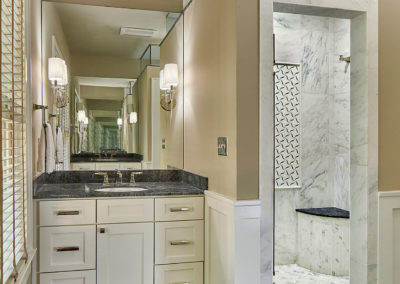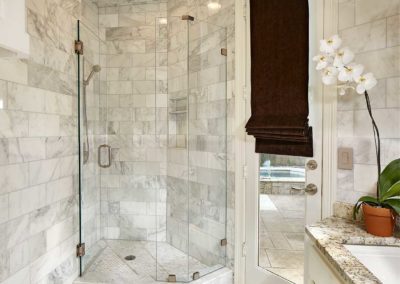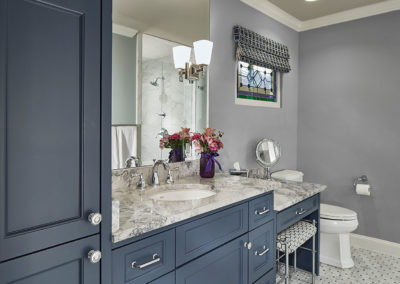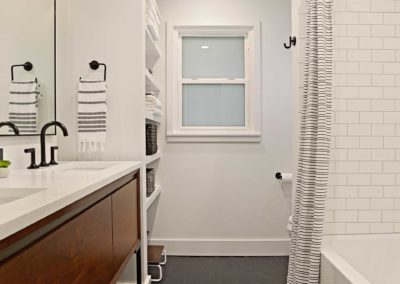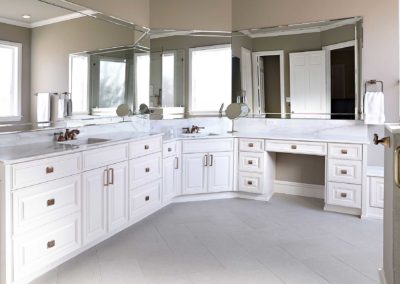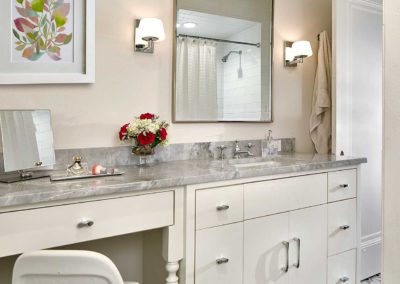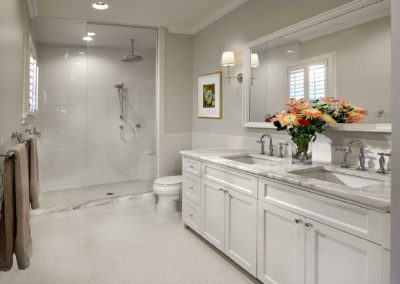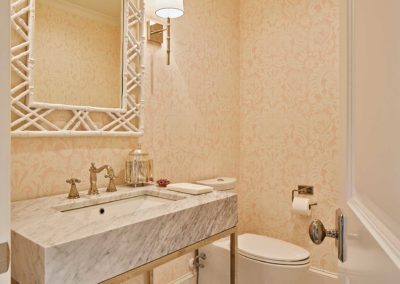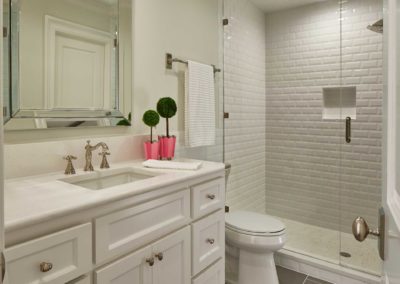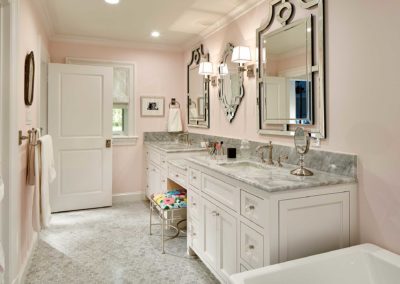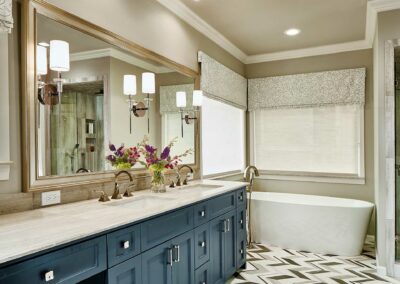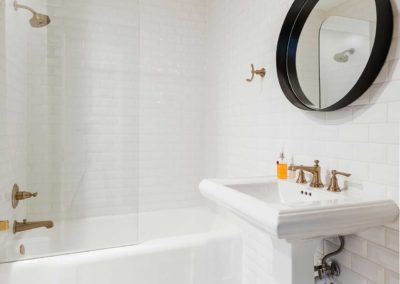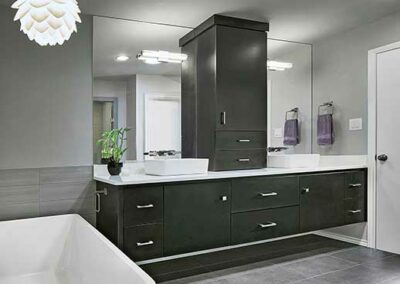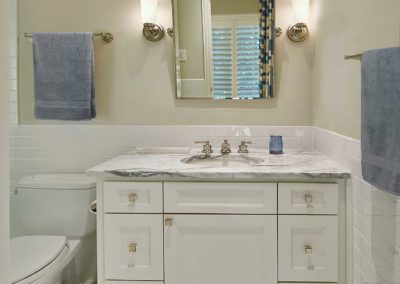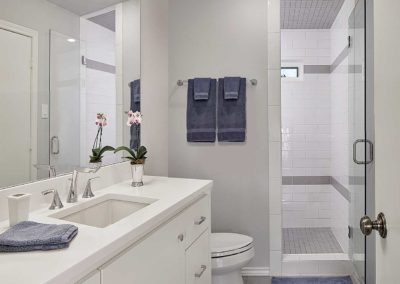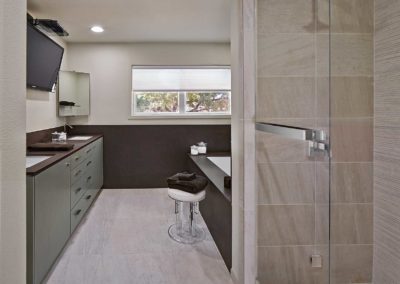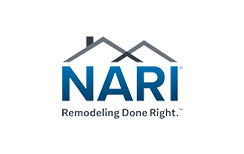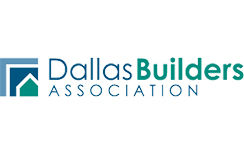Primary and Hall Bathroom Remodel with New Bedroom Addition in Dallas, TX
New Bedroom & Powder Bathroom
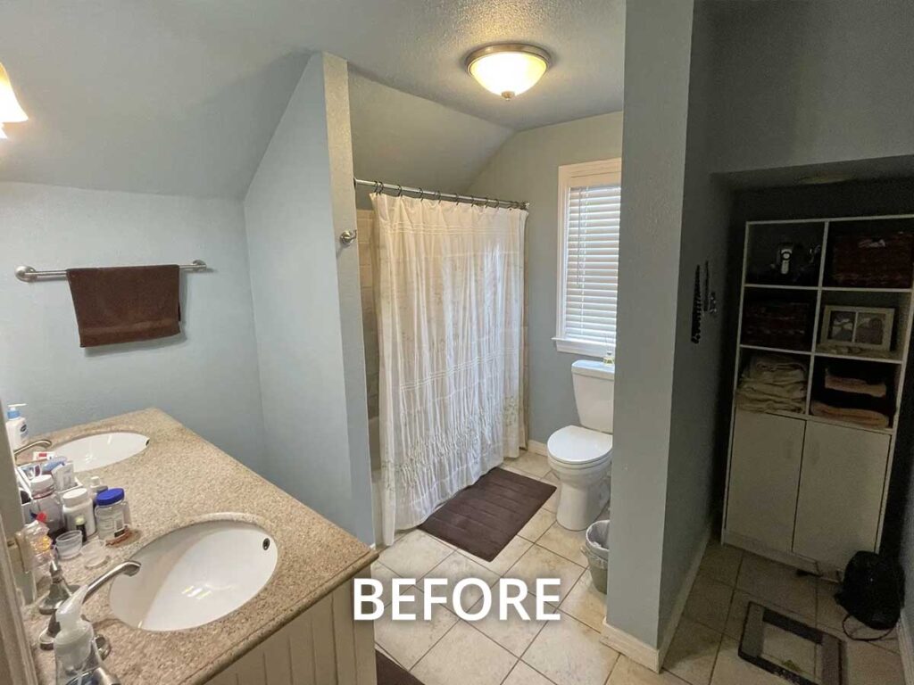
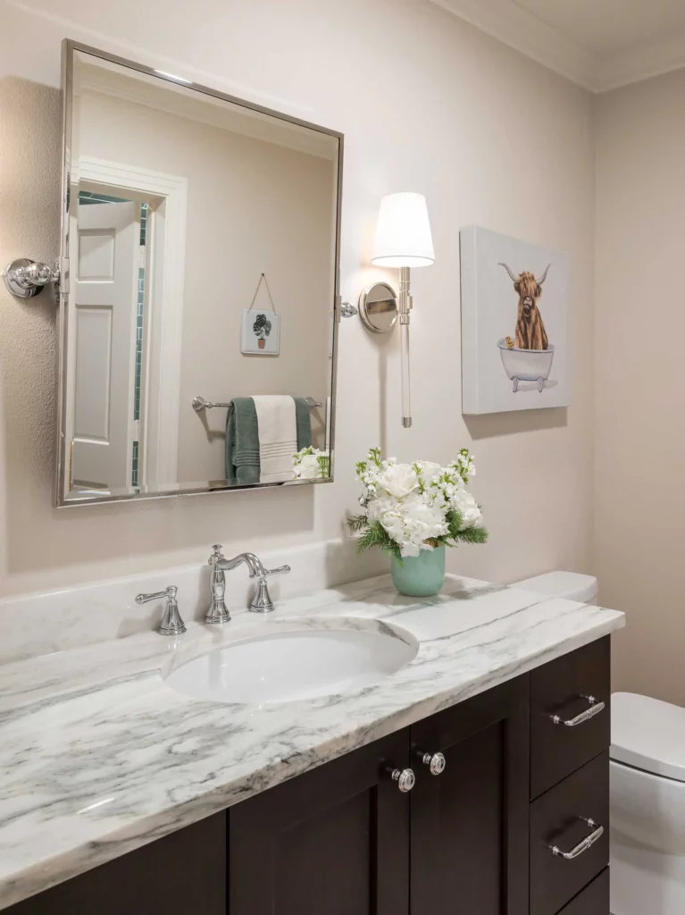
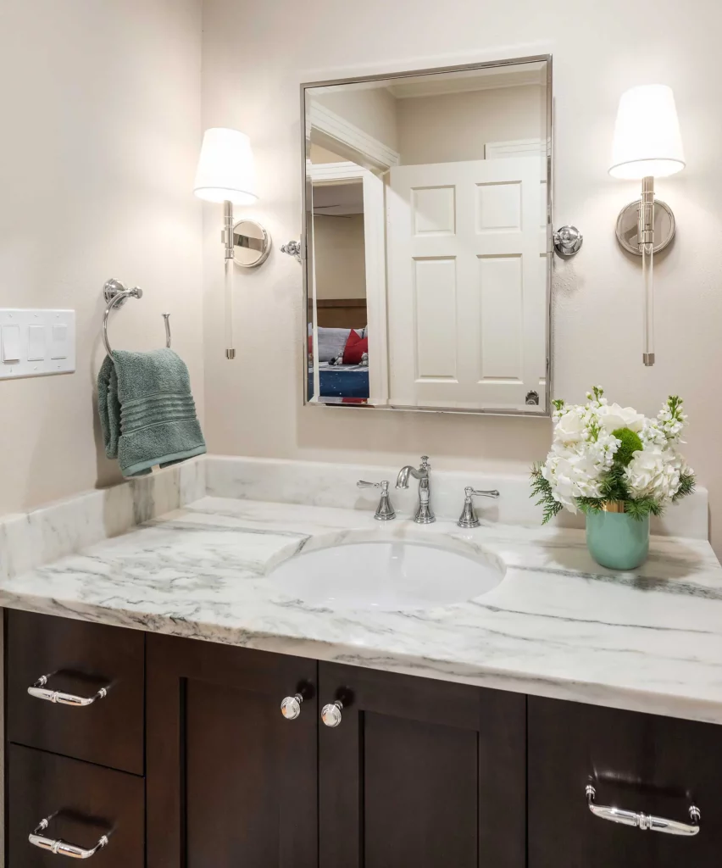
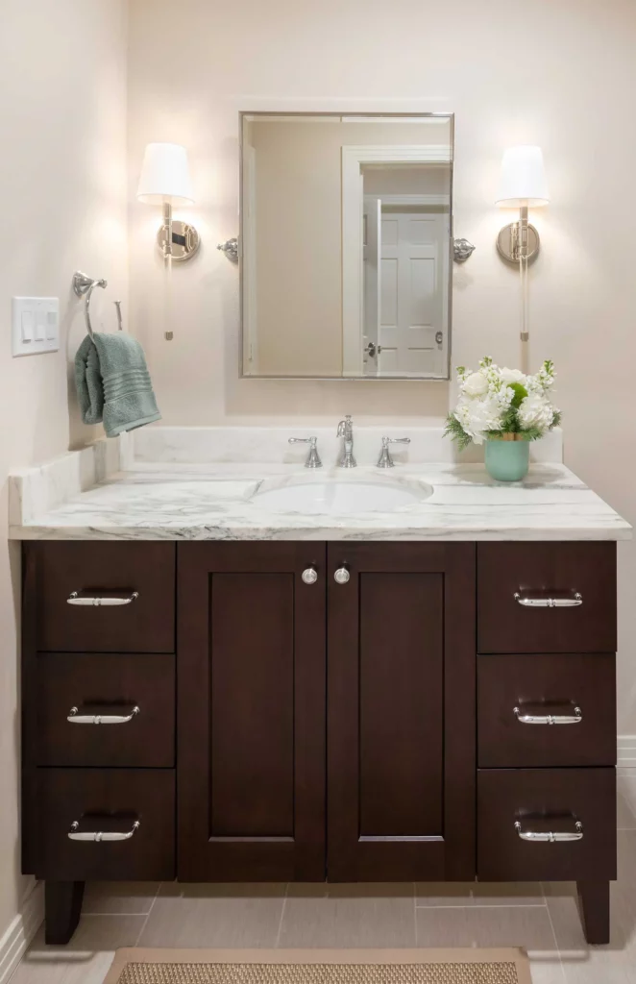
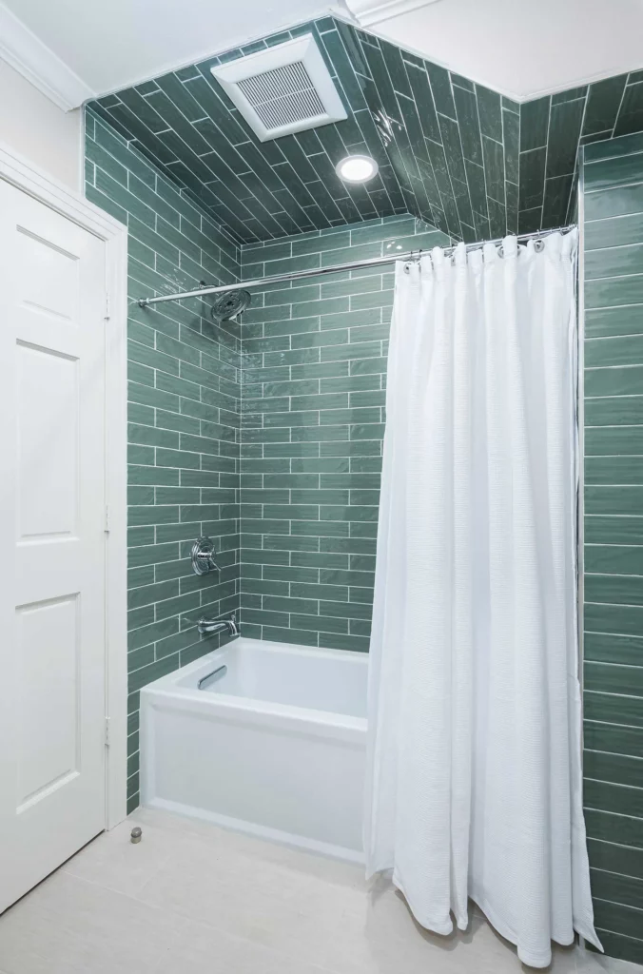
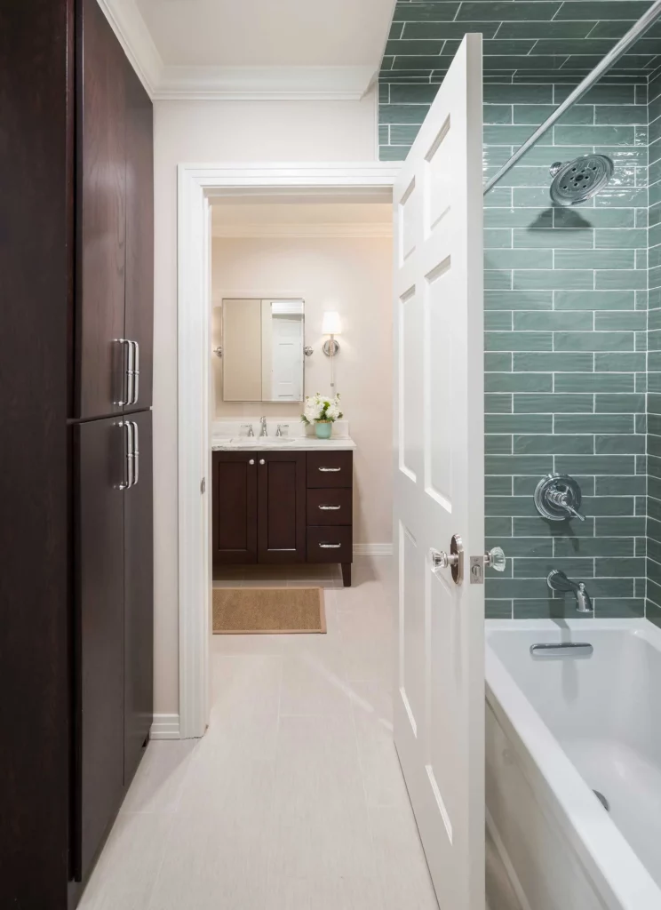

Hall Bathroom
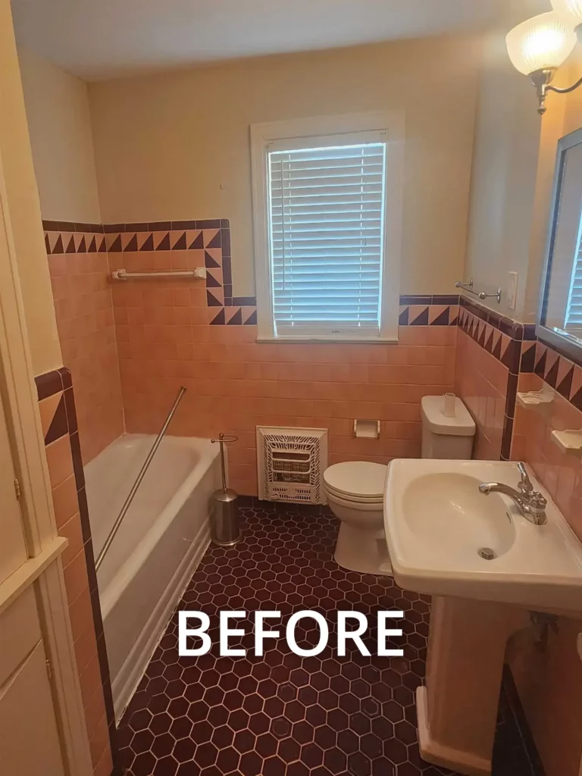
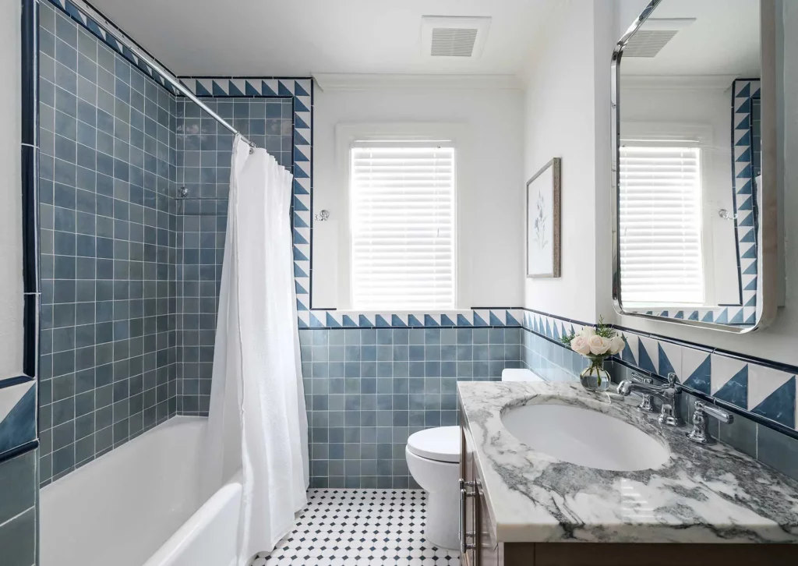
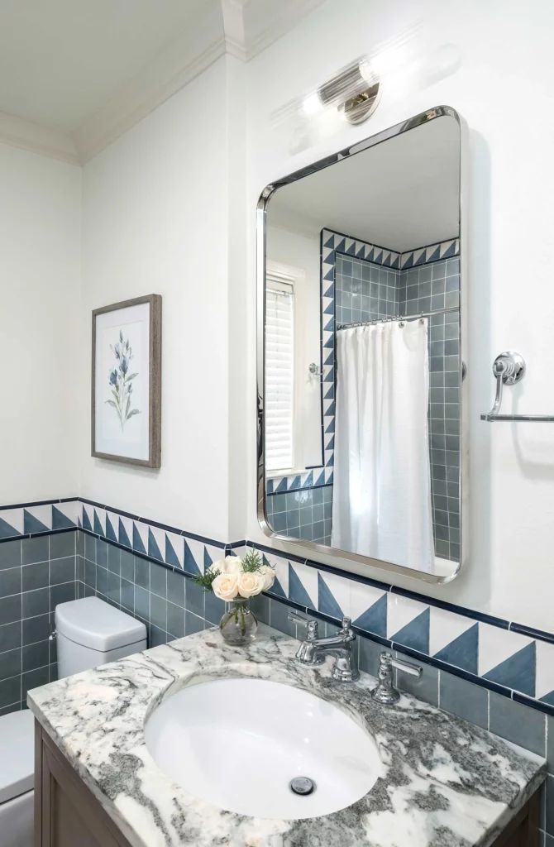
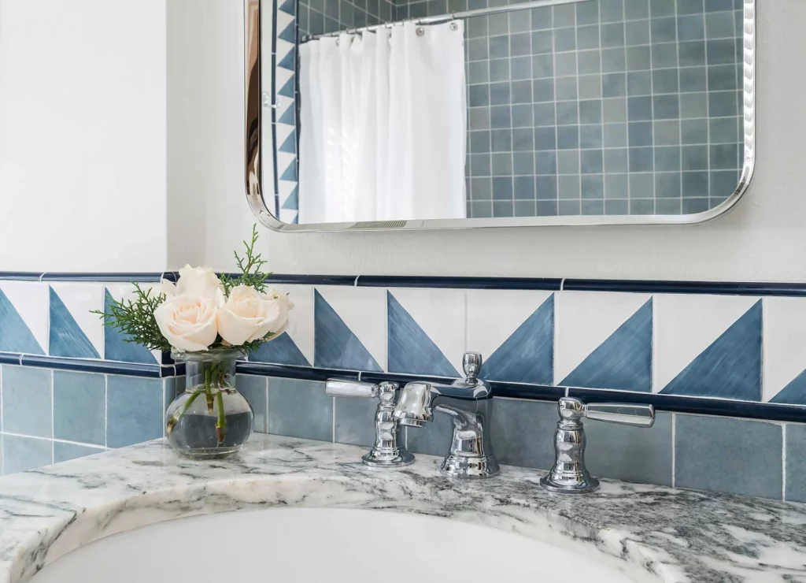
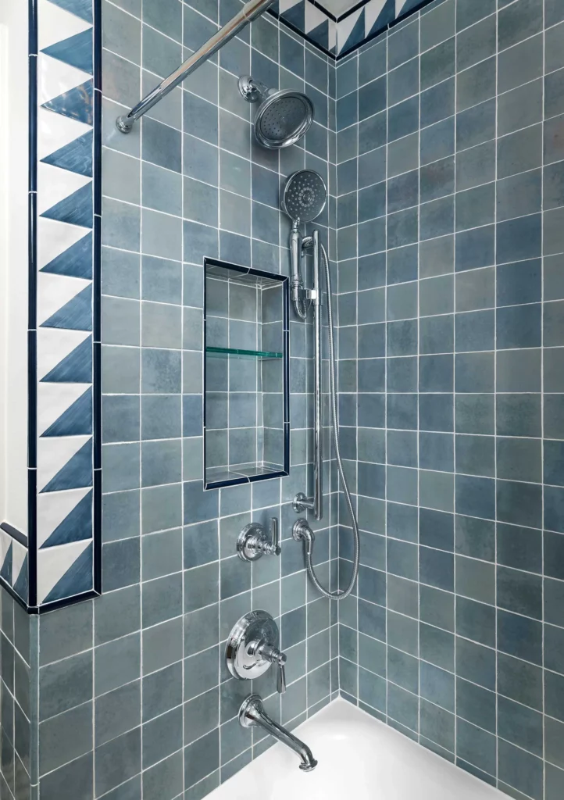
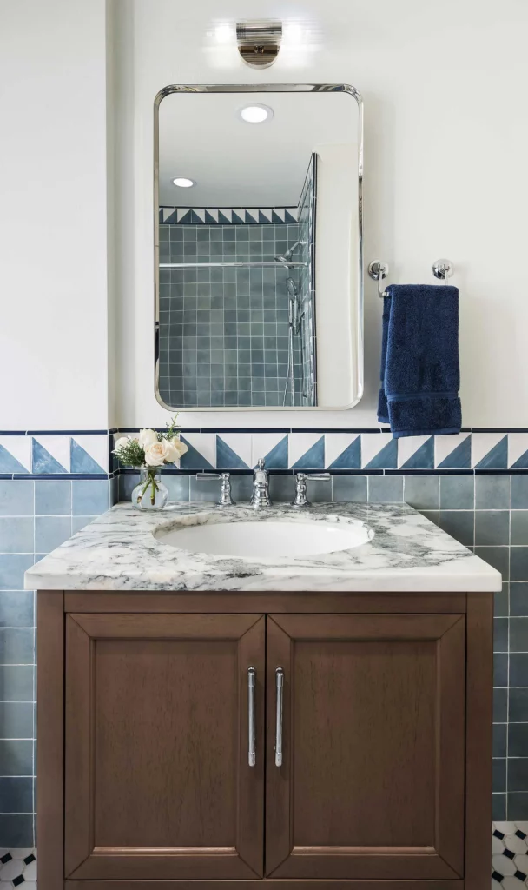
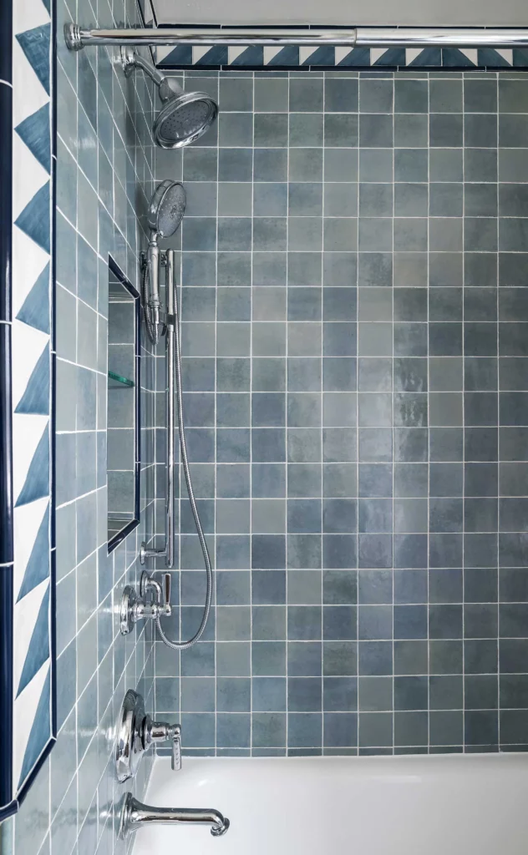
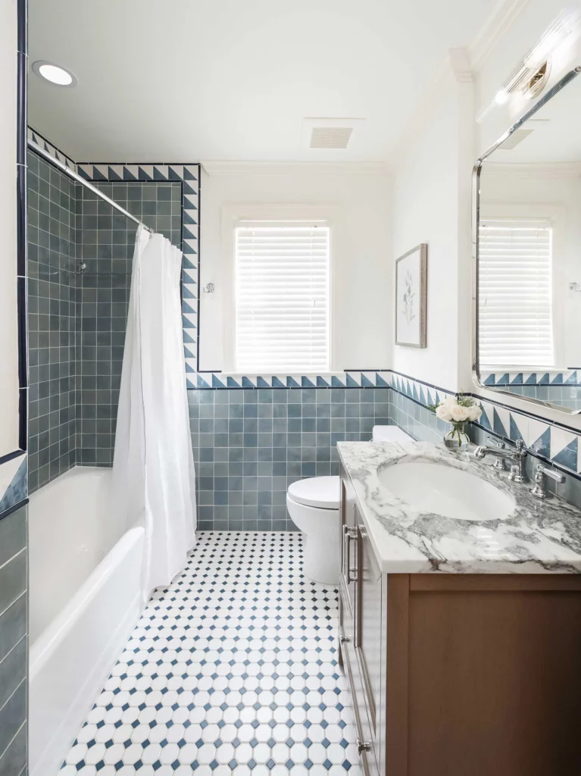
Staircase
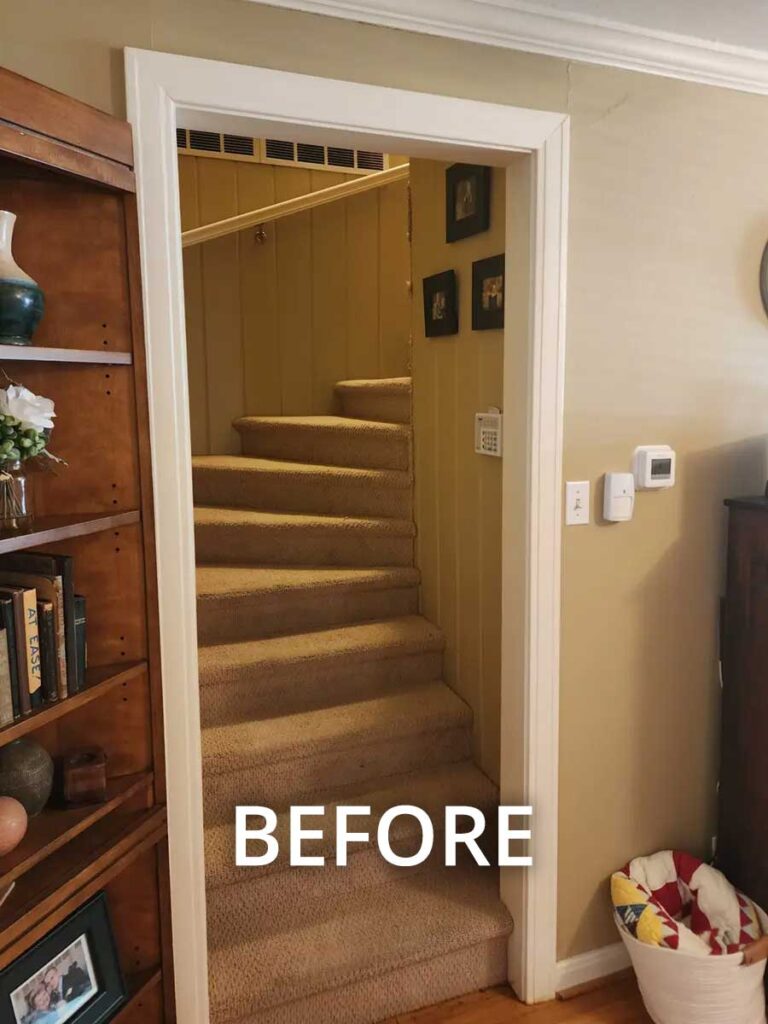
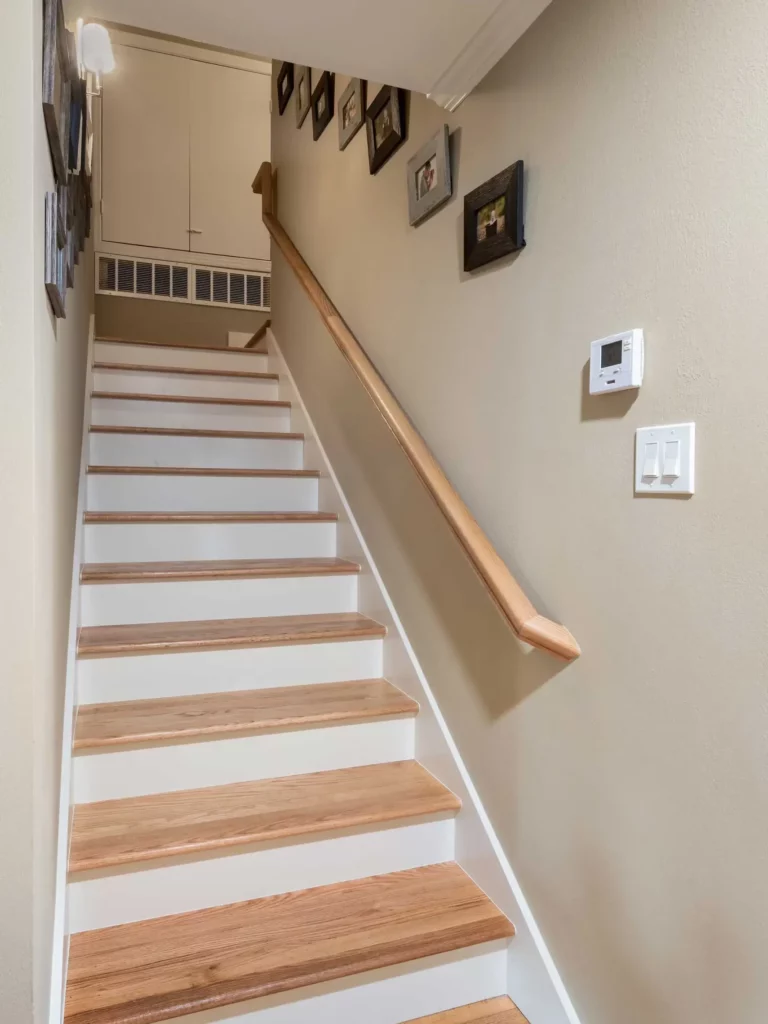
Primary Bathroom
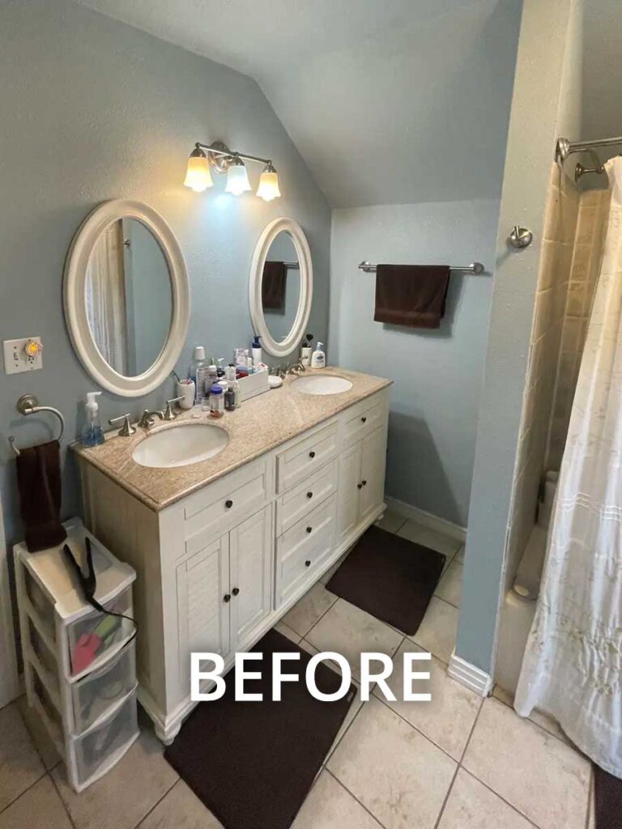
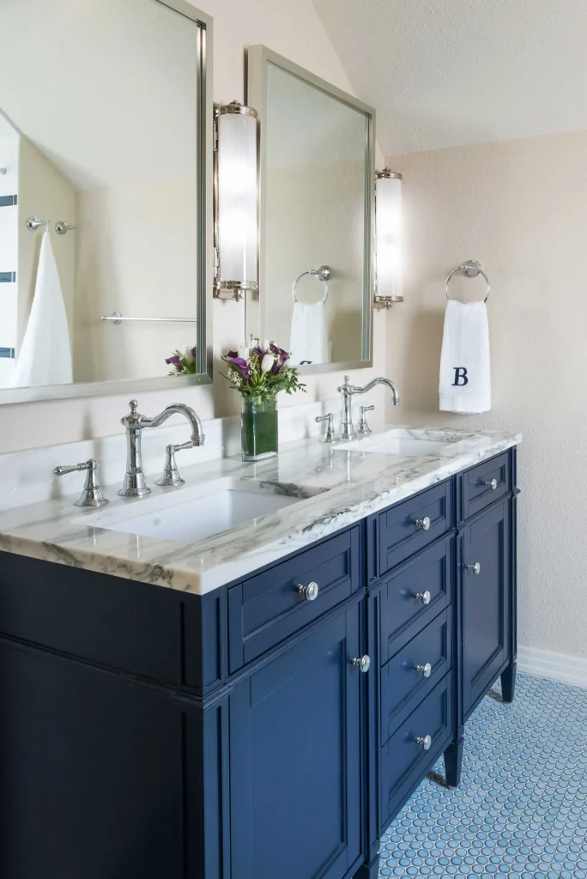
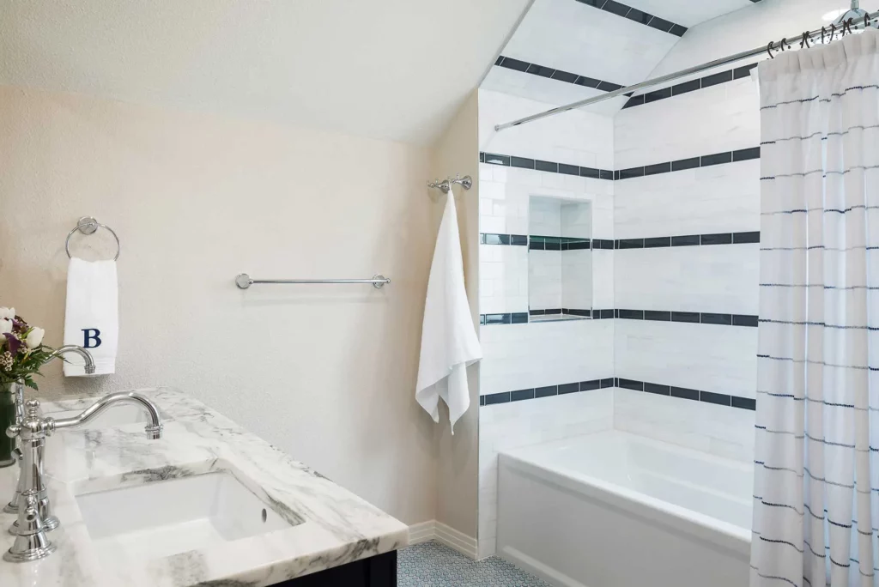
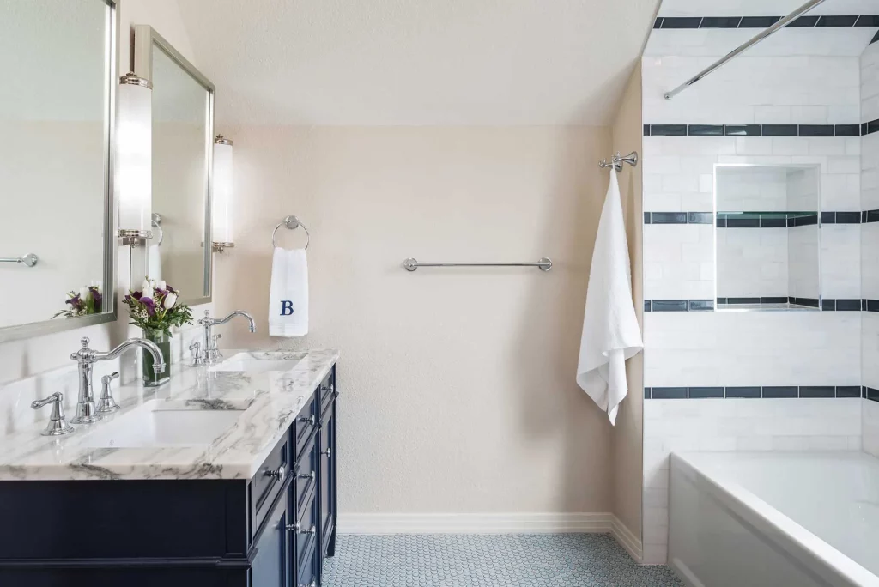
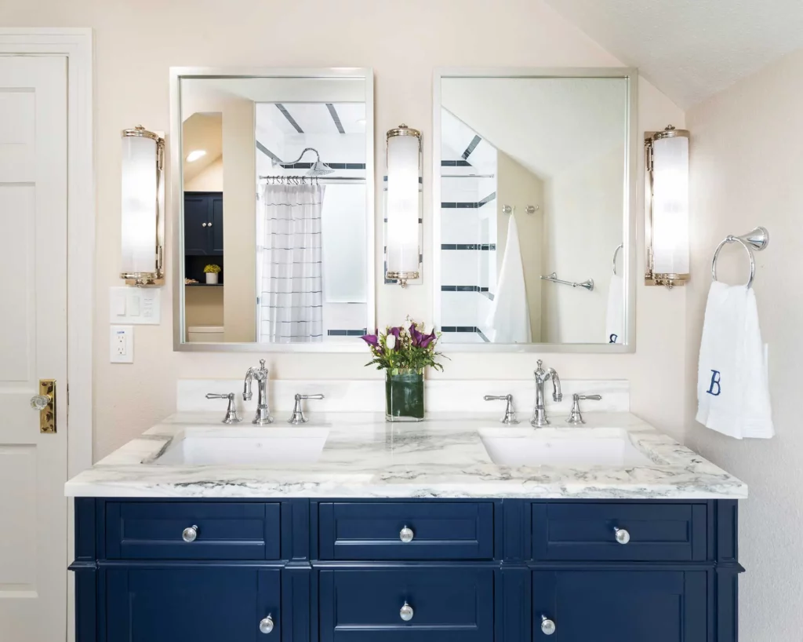
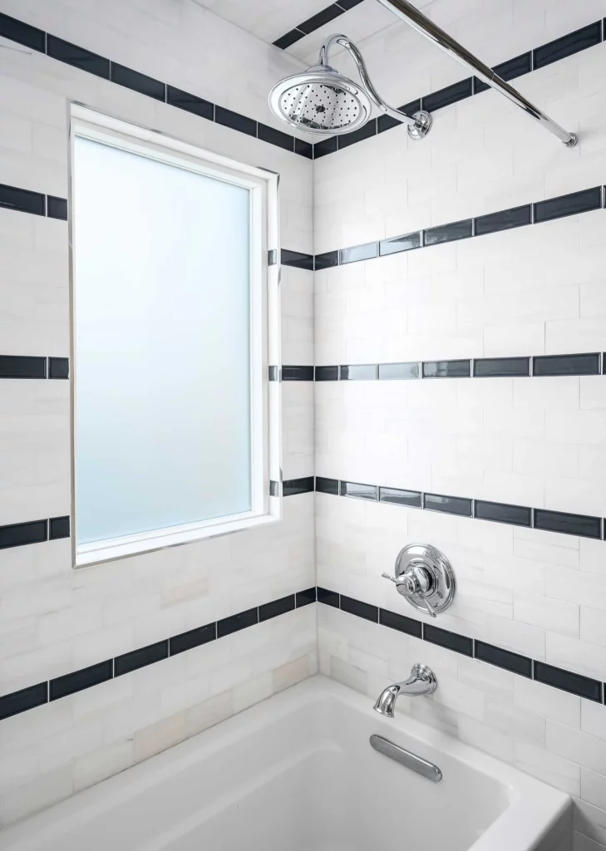
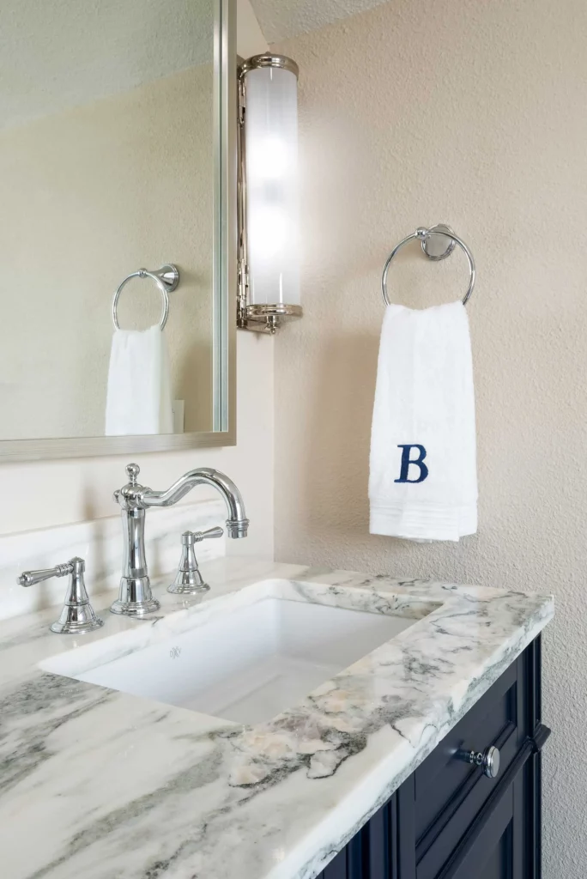
Homeowner Desired Outcome
These Dallas homeowners sought a thoughtful remodel to address several key needs in their 1940’s cottage style home. First, they required additional space to accommodate both their growing family and visiting guests. This included adding a new bedroom and a convenient powder bathroom.
In the hall bathroom, while they appreciated the charm and vintage appeal of the space, the pink and maroon color scheme felt outdated and unsuitable for use as a boys’ bathroom, prompting a desire for a style update.
The staircase presented functional and safety concerns, as it was not up to code and required a complete redesign to ensure usability and compliance.
Finally, the master bathroom layout did not meet their needs. They envisioned a reconfigured space with a better flow and modern upgrades to transform it into a luxurious retreat.
Our Creative Solution
The existing game room was reimagined by our design team, transforming it into a full bedroom and bathroom. For added privacy, the shower and closet were designed with direct access from the bedroom. The vanity and toilet were designed to be accessible both from the bedroom and the hallway, making it convenient for guests. A door separating the toilet area from the shower area provided additional privacy, allowing the bathroom to serve as both a guest powder room and a private ensuite.
In the hall bathroom, we honored the charm of the 1940s cottage by incorporating design elements reminiscent of the home’s original style. We modernized the space by updating the tile design to match the clients’ personal tastes, introducing blue accents for a fresh and cohesive look.
To elevate the design, we incorporated tile that brought visual interest through unique shapes, vibrant colors, and textured finishes. Polished nickel hardware and fixtures added a timeless elegance, while natural stone countertops completed the look with sophistication and durability.
The staircase was completely reworked to improve functionality, safety, and aesthetics. This redesign also allowed us to expand the pantry, enhancing both the form and utility of the space.
For the master bathroom, we created a new layout that better suited the homeowners’ needs, incorporating updated finishes for a more luxurious feel. Unique and playful tile selections added a touch of personality, making the space both elegant and fun.
Result
The custom remodel transformed the cottage into a space that perfectly suits our clients’ lifestyle and family needs, blending increased functionality with thoughtful design. We preserved the charm and integrity of the original style while infusing it with their personal taste. With added storage and enhanced functionality throughout, the once plain and simple house now radiates character and charm, offering both practicality and timeless appeal.
The Blackline team was professional and organized and communicated clearly with us from the first to last days of our renovation. Their project management was exceptional, coordinating material lead times, overseeing subs, and ensuring quality results. We couldn’t be happier that we chose them for our renovation and would recommend them for any home construction project.
Project Location
Explore More of Blackline’s Bathroom Remodels
Looking for the top-of-the-line remodeling company?
Call award-winning Blackline Renovations. Start a Conversation
4849 Greenville Ave., Suite 1330
Dallas, TX 75206
(214) 827-3747
Hours:
Mon-Fri: 9am – 5pm
Sat & Sun: Closed


