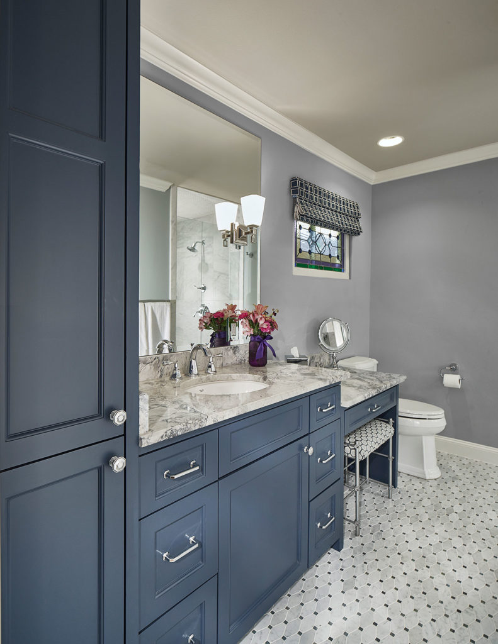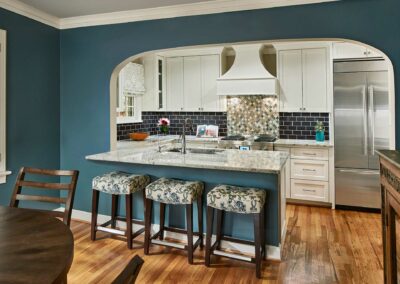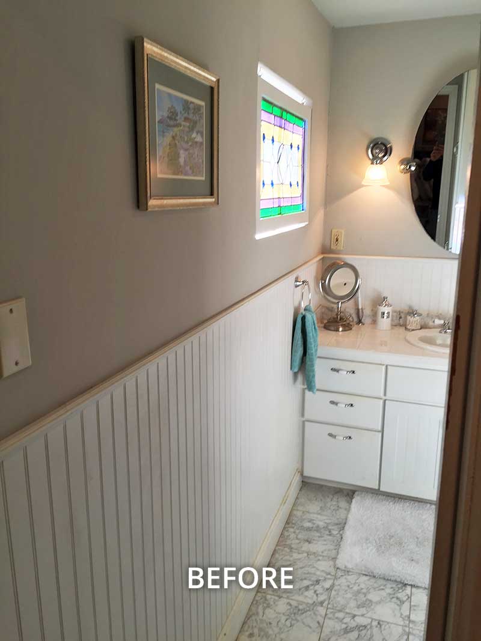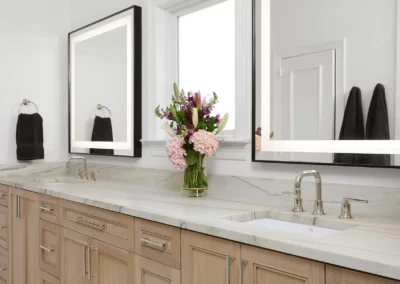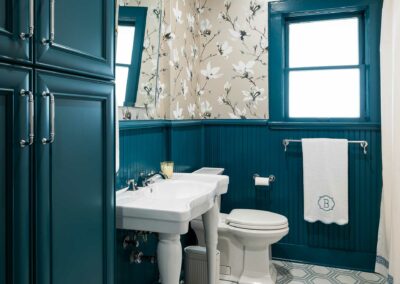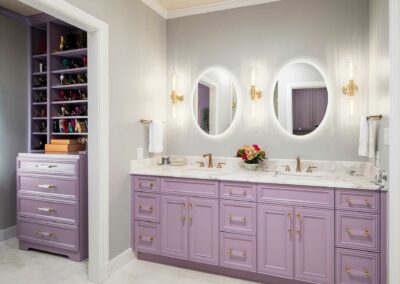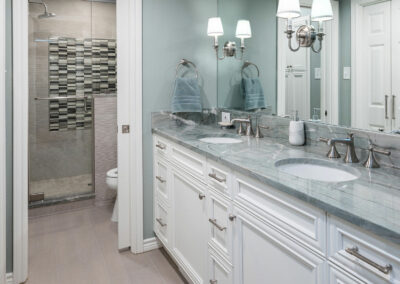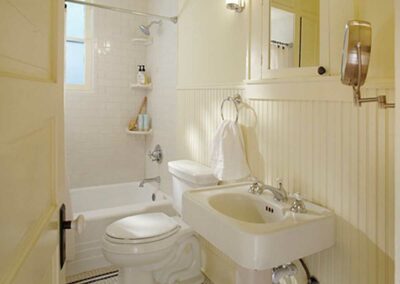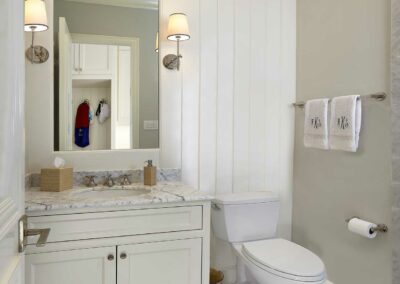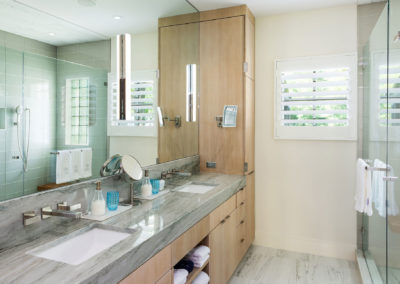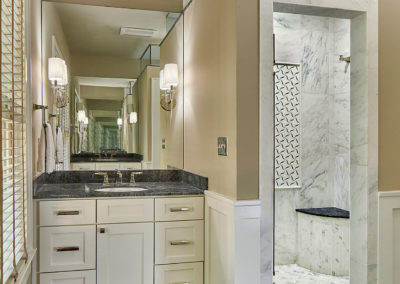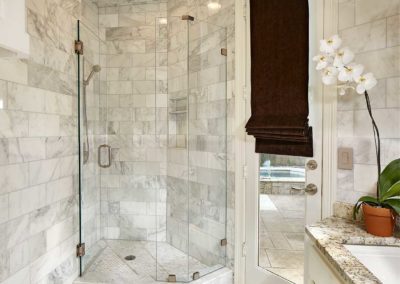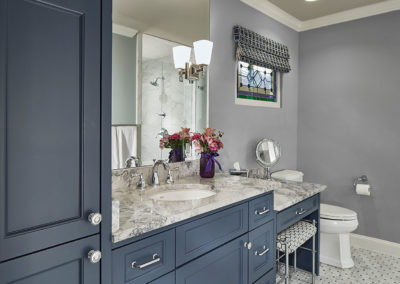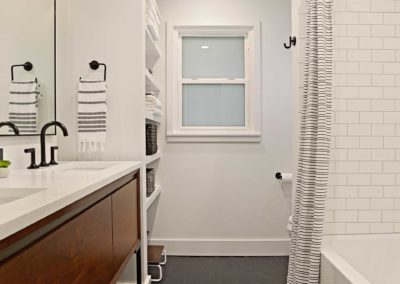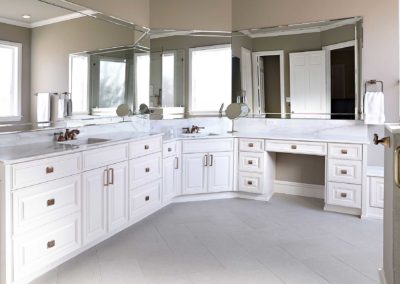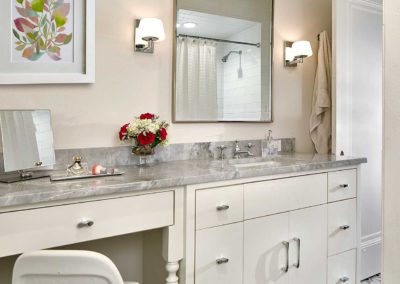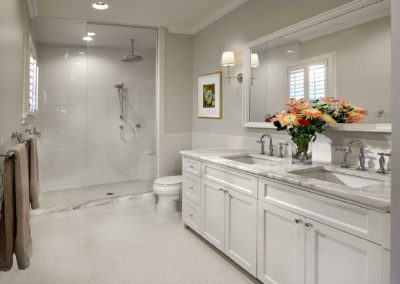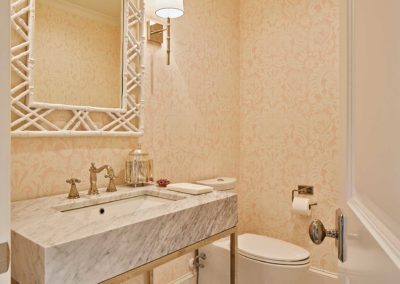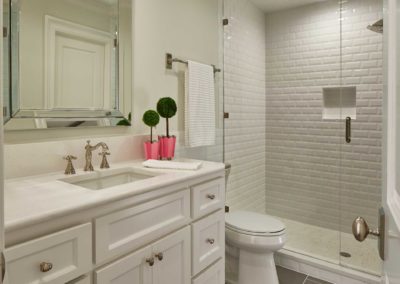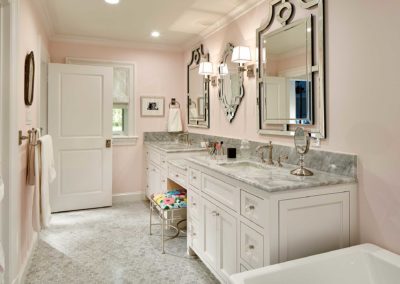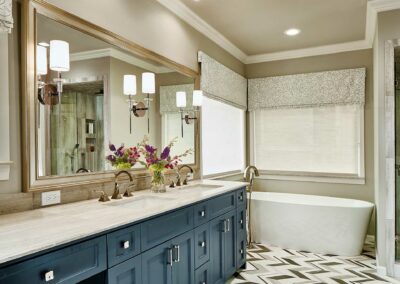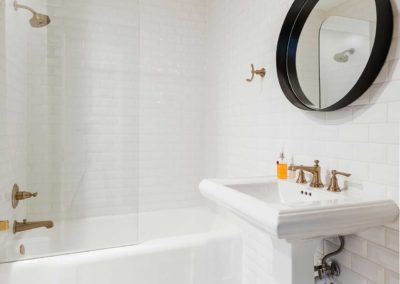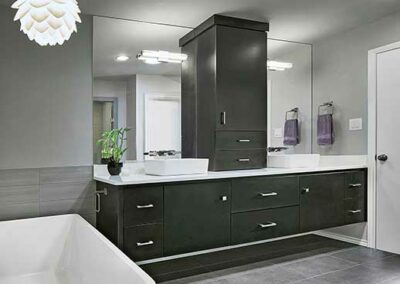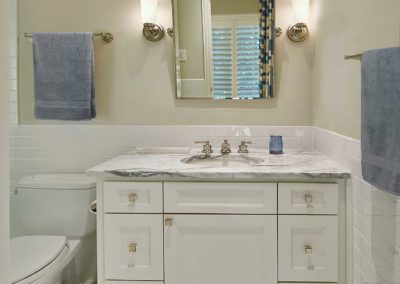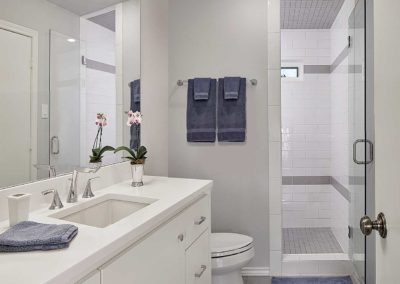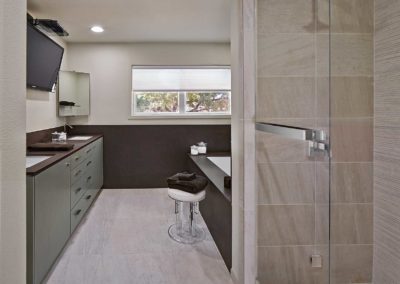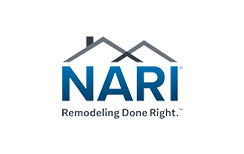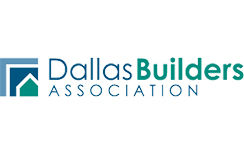Hollywood Heights Historical Bathroom Re-design
Homeowner Desired Outcome
This Dallas homeowner came to Blackline Renovations wanting a larger master bathroom and closet without taking space away from the adjoining master bedroom. Non-functional and with poor traffic flow, the narrow entry and existing tub/shower combination made the master bathroom cramped and difficult to use. By reconfiguring the space, she was hoping to have a true master bath suite, without having to access the closet from the bedroom. Also important to the homeowner was preserving the details unique to style of this1930’s home.
Our Creative Solution
Blackline Renovations reconfigured the entire layout of the master bathroom and master closet to maximize the efficiency of both spaces while maintaining the existing overall footprint. We shifted the entries of the closet and bathroom for better flow. By removing the tub/shower combination we were able to install a large walk-in shower, increase the size of the closet, and extend the vanity to include a large linen tower, single sink, and makeup counter. The stone mosaic floor tile mimic typical styles of tile from the historical era of the home and the colors chosen for the vanity and walls compliment the original stained-glass window.
Project Location
Explore More of Blackline’s Bathroom Remodels
Looking for the top-of-the-line remodeling company?
Call award-winning Blackline Renovations. Start a Conversation
4849 Greenville Ave., Suite 1330
Dallas, TX 75206
(214) 827-3747
Hours:
Mon-Fri: 9am – 5pm
Sat & Sun: Closed

