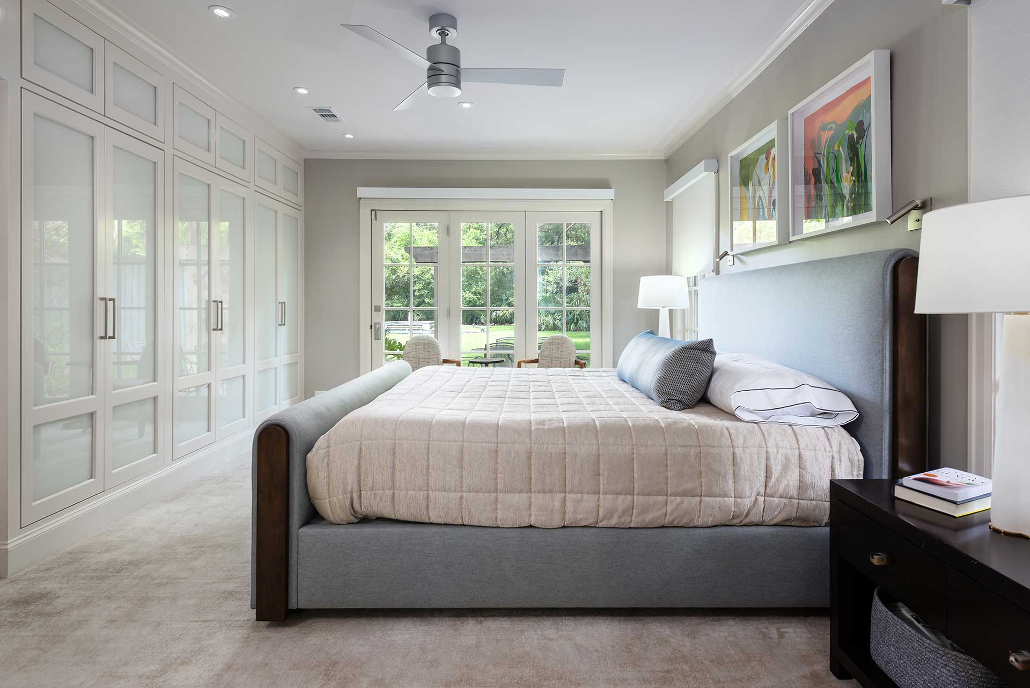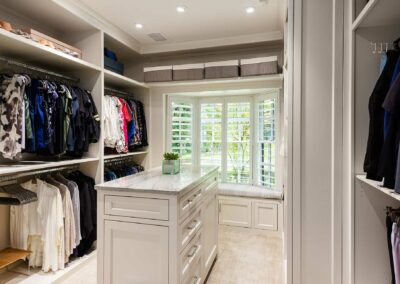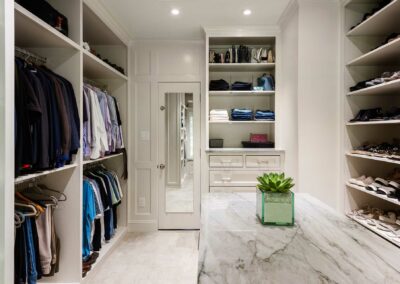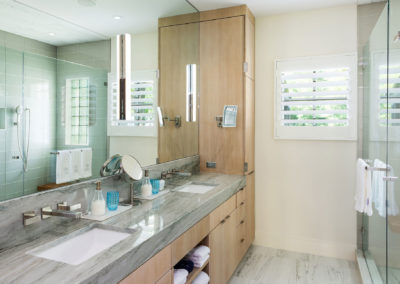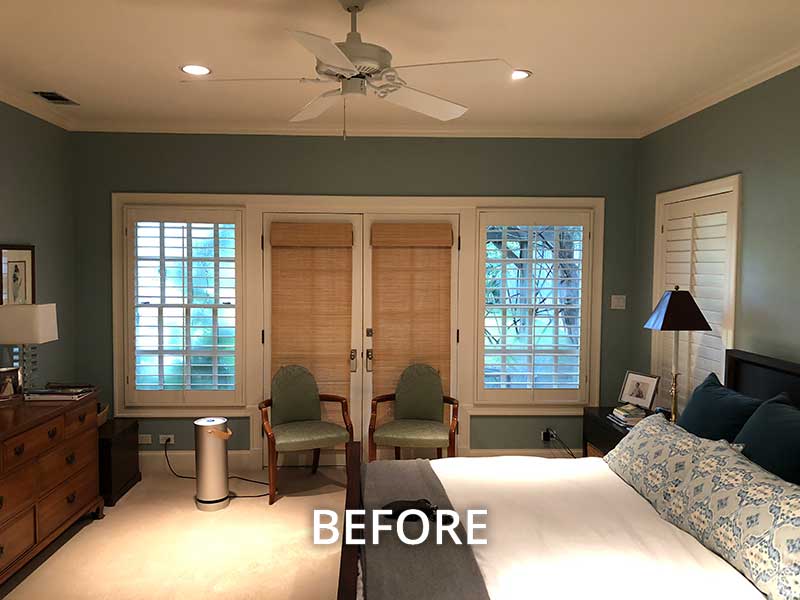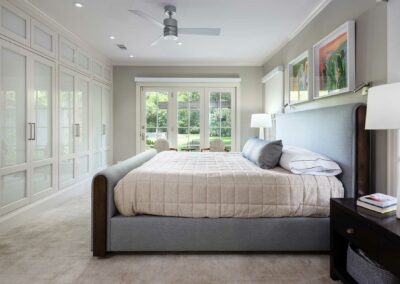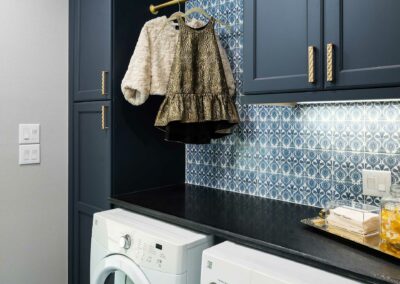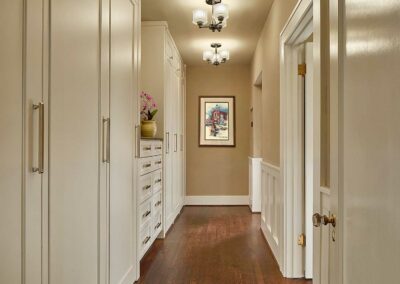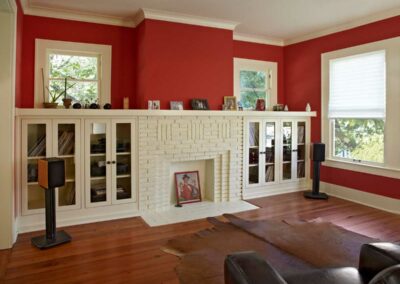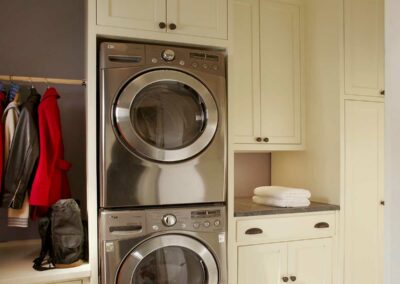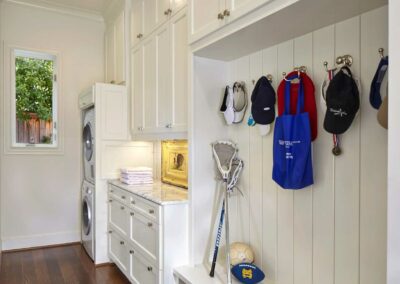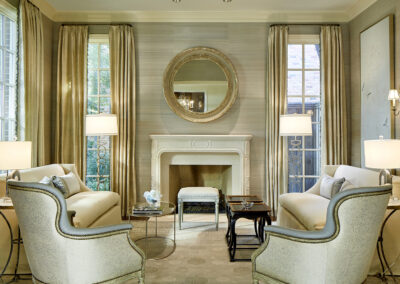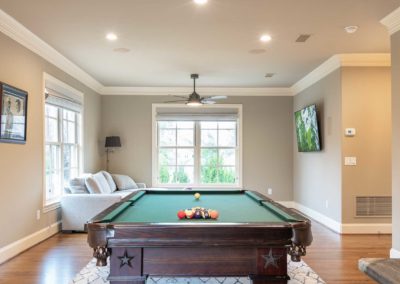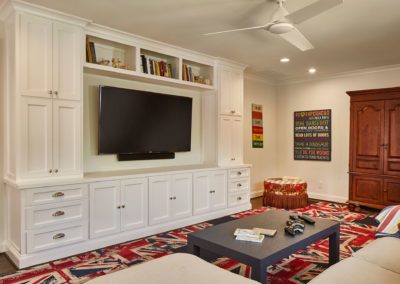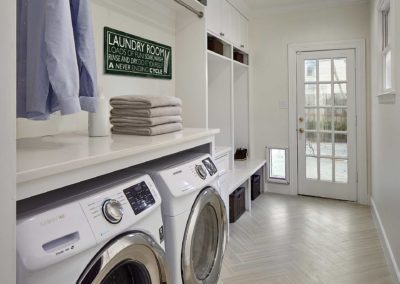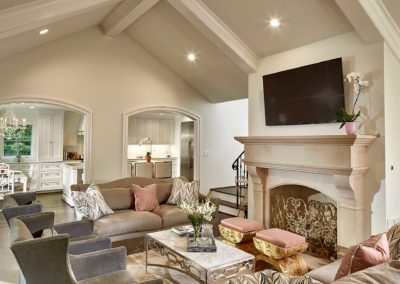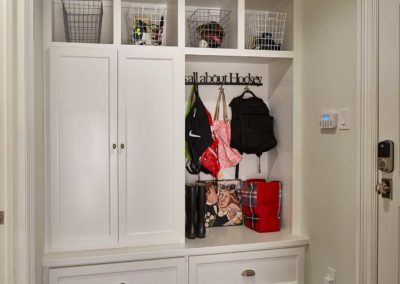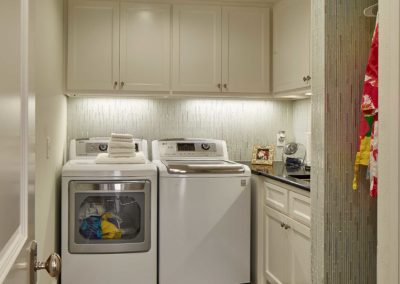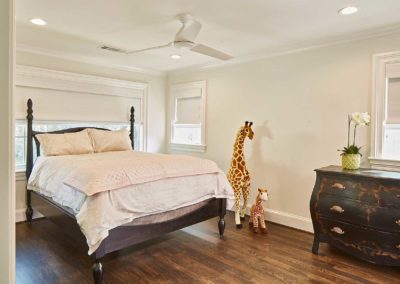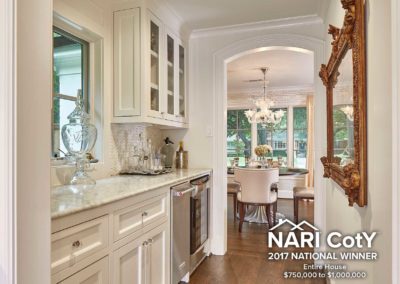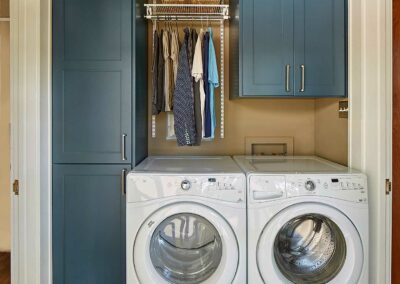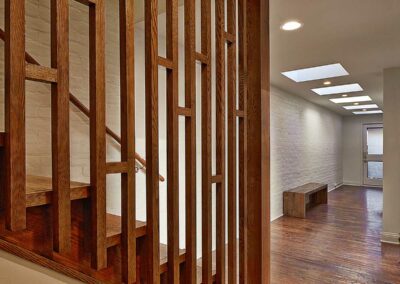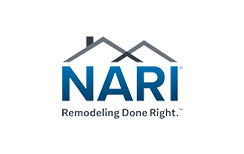Preston Hollow Modern Luxury Primary Bedroom
AWARD-WINNING PROJECT

Homeowner Desired Outcome
As part of a primary suite renovation, including the office, closet, and primary bathroom, these Preston Hollow homeowners came to Blackline Renovations needing a new, functional primary bedroom. In particular, they wanted to maximize the storage capacity for their clothes and shoes, update the finishes, but maintain the large, existing bedroom size.
Our Creative Solution
To accommodate the homeowner’s need for extra hanging space and clothing storage, we custom-designed a wardrobe cabinet that ran the entire length of the wall. The paneling on the wardrobe cabinets were designed to continue through the entry hall, creating a cohesive look to the space that feels intentional and original.
A new, 3-panel exterior door was installed on center, on the outer wall, keeping the symmetry of the room intact. The wardrobe cabinets have full-height doors with back-painted glass inserts to add a contrast of textures and sheens, without showing everything inside the cabinet. New lighting, paint and carpet complete the look. The result is a unique and stunning primary bedroom that fit the homeowners’ needs exactly.
Project Location
Explore More of Blackline’s Living/Utility Rooms
Looking for the top-of-the-line remodeling company?
Call award-winning Blackline Renovations. Start a Conversation
4849 Greenville Ave., Suite 1330
Dallas, TX 75206
(214) 827-3747
Hours:
Mon-Fri: 9am – 5pm
Sat & Sun: Closed

