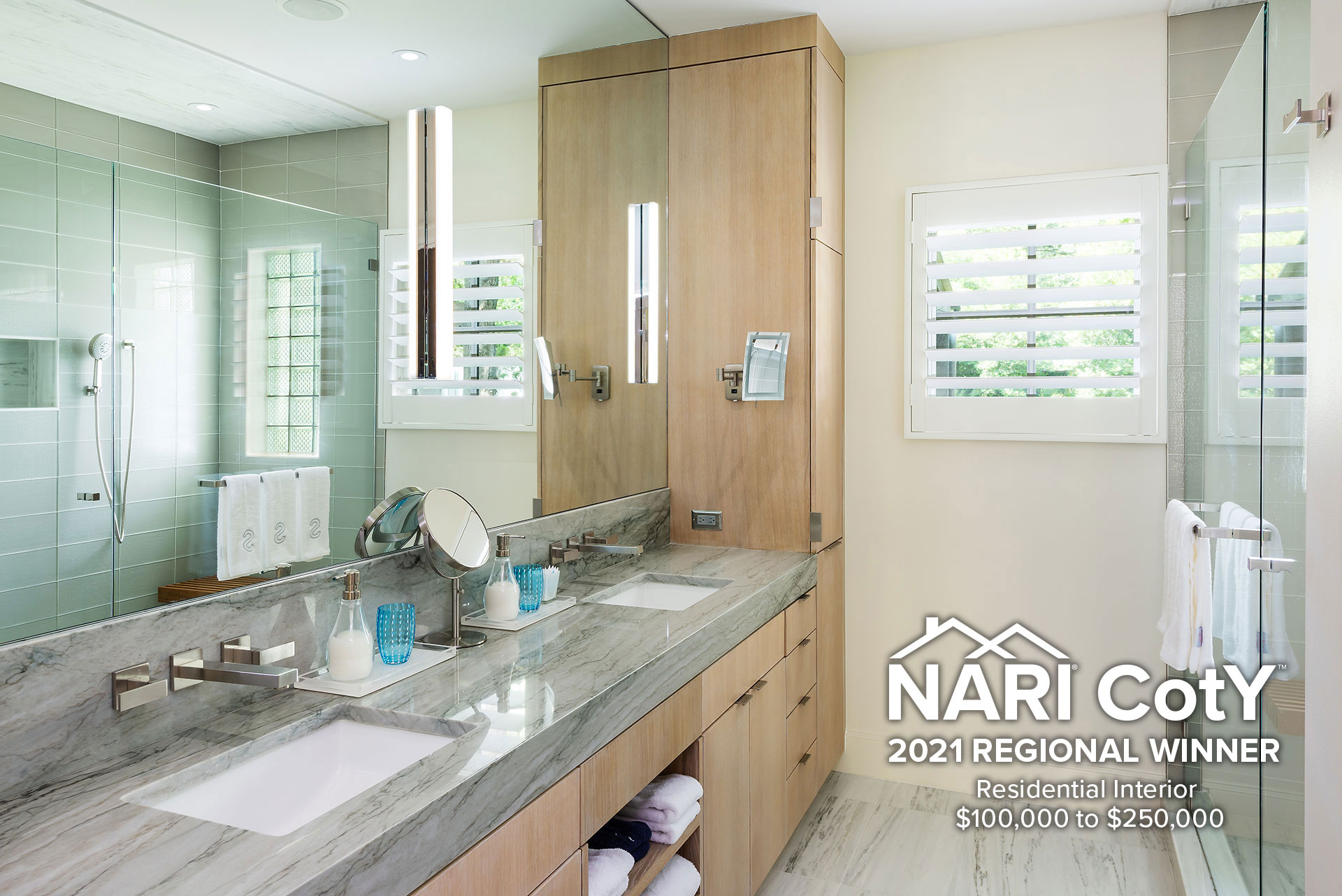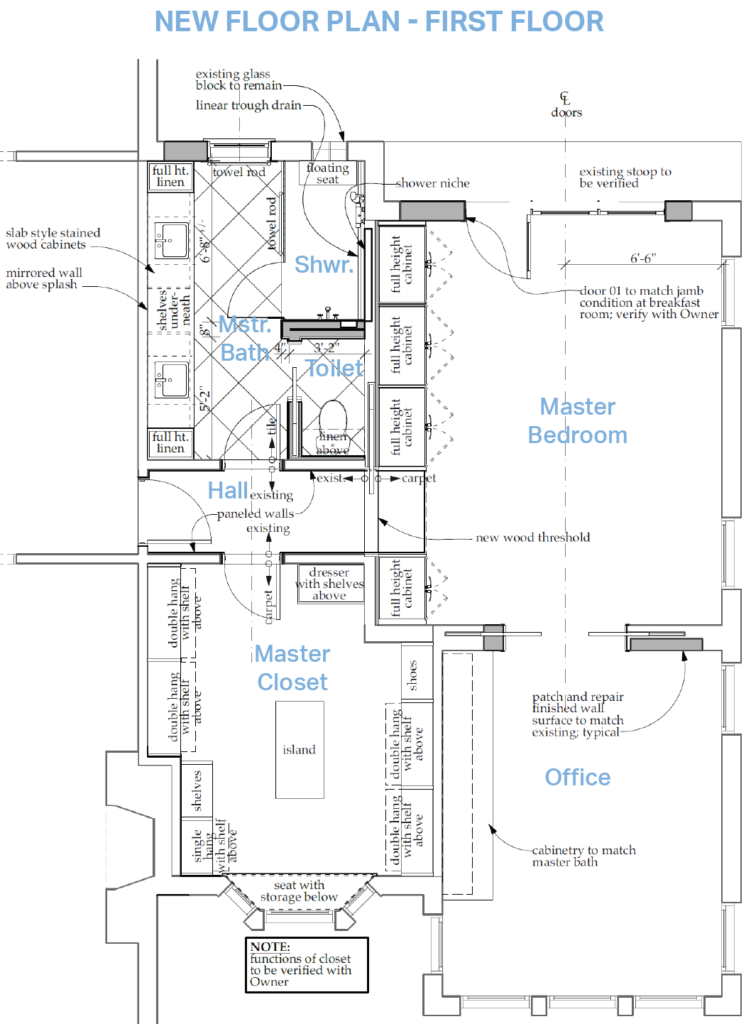AWARDS
NARI CotY 2021 Winner for Region 5 South Central
Residential Interior $100,000 to $250,000

PROJECT GOALS & HOW THEY WERE ACHIEVED
The homeowners contacted us wishing to remodel their master suite. With drawings and selections in hand they had thoroughly thought through their wishes and desires for the space. At our first meeting they discussed their issues with poor air flow, poorly sealed floors/walls/ceiling, not enough storage space for the bedroom and closet, and living with an outdated master bath with a dark, cave-like shower. These were the problems that needed to be addressed.
To achieve their goals, we brought in our HVAC specialist and a moisture control specialist. We removed the chase for the existing HVAC return and re-routed all of the HVAC ducts to create the most efficient solution as possible. The moisture specialist prescribed to have the crawl space beneath the house excavated and to install a combination of underground drainage, new vapor barrier, and spray foam insulation. This would resolve the moisture and air-flow issues coming from below. By taking all spaces in the master suite to their studs, we were able to install new wall insulation, blown attic insulation and spray foam insulation to ensure the envelope of the space was fully sealed.
The new floorplan layout added much needed storage including wall-to-wall, full-height, glass-front wardrobe cabinets installed in the master bedroom and re-working the master closet to include more functional storage. A new, larger, built-in desk was designed for the office. These modifications provided ample storage for the homeowner’s needs.
The new layout for the master bathroom included removing the bathtub and rearranging the fixtures to create a huge walk-in shower, large water closet, and larger vanity with full-height tower storage.







ENHANCING THE EXISTING STRUCTURE’S
FUNCTIONALITY


The existing room layout was kept as the traffic flow served the needs of the homeowners well. With minor adjustments to the door and window sizes and locations and reconfiguring the plumbing layout in the bathroom, we were able to optimize the space for the homeowners use.
We removed the dated tub and furr-downs in the master bathroom and installed a large custom vanity with floor to ceiling storage cabinets at each end. The new vanity substantially increased the counterspace for the homeowners providing much greater functionality.
From the quartzite countertops in both the master bath and the master closet and the custom teak floating shower bench to the heated marble floors and combination of rift-cut oak, frameless cabinetry and beaded inset painted cabinetry, every material used in the project was carefully thought through for its durability, longevity, quality, and aesthetic appeal. We installed flush mount LED 360-degree adjustable lighting in every ceiling so the homeowners would always have the option to illuminate exactly where they needed. The full-height master bedroom wardrobes, and master bath cabinetry were upgraded to include LED strip lighting all the way around the cabinet opening to illuminate the entire interior of the cabinets.

ENHANCING THE EXISTING STRUCTURE’S
AESTHETICS

The homeowners wanted the design to match the rest of the house seamlessly. We had custom trim milled for the project to match the existing profiles exactly. In the hallway, we installed custom wall paneling built up to a large pocket door, seamlessly connecting this section of the house to the remainder of the home with this unique custom detail. Careful planning went into ensuring the dimensions and layout of the custom cabinetry in the master suite matched the wall-to-wall and floor-to-ceiling cabinet style and proportions of the rest of the home. Contrasting elements of brushed nickel metal accents with warm wood tones are balanced with the creamy white and warm gray paint colors and textiles used throughout this master suite. The spaces themselves are a great balance of heavy visual elements, such as the cabinets, juxtaposed with the clean lines and open space remaining in each room. The combination of all the materials used and the carefully planned layout, create the modern and clean aesthetic the homeowners were envisioning.


Evidence of Superior Craftmanship

This project put our craftsmen to the test. Each room has detail that contributes to this showcase project that required extreme precision. In the master closet, a built-in custom bench with storage was installed. Working around the existing framing and ensuring the bench and surrounding paneling matched up was no small feat.
In the master bath, the vanity cabinet includes a high countertop backsplash with wall mounted faucets accented by a custom mirror to the ceiling with narrow through glass sconces leaving no room for error.
The office’s desk system and master vanity are custom made with grain matched, rift-cut and hand-crafted cerused white oak. The outstanding finish was completed by hand on the jobsite by a local decorative artist.
The entry hall paneling and pocket door system are a true showcase to the skills of the trim carpentry in this project. The wall paneling was built from floor to ceiling and carried though to the matching paneled pocket door. The wall paneling lines up exactly with the custom full-height wardrobe cabinets on the master bedroom side. The look is seamless with the 3’ wide pocket door disappearing into the paneled wall. This section completes the seamless look of this unique transitional design.


INNOVATIVE USES OF MATERIAL AND METHODS OF CONSTRUCTION USED IN THIS PROJECT
This project called for the top in innovation from our suppliers and subcontractors for the project to be built to the highest standards. Schluter Ditra-Heat was installed beneath the white marble flooring and included a programmable thermostat for the homeowners to ensure the bathroom floor was heated prior to their use in the morning. The spray foam insulation installed beneath the floor of the bathroom ensures the Schluter system is operating at maximum potential. The designer selected a glass tile for the master shower that was available in both a textured tile and smooth tile, the combination of the two tiles create a unique texture for the shower walls that is both beautiful and discreet. Carefully and precisely drilled holes were required to mount the shower fixtures, glass hinges, and the shower seat through this textured glass tile.
The homeowners requested a teak shower bench but were not pleased with the available prefabricated options. We designed and built a custom teak shower bench to exacting specifications and retained a local metal fabricator to make custom stainless steel supports for the bench to cantilever from the wall, contributing to the modern, open feel of the bathroom.
This project had its share of difficulties with the streamlined design and sophisticated material selections. One major difficulty stemmed from the height of the cabinetry and the access to both the closet and bathroom through the hallway. Due to the height of the cabinetry we were not be able to bring in fully built cabinets, we had to manufacture the pieces of cabinetry, deliver them, assemble all cabinets within each room like a jigsaw puzzle and then install. This was especially difficult due to the amount of full-height cabinetry on this project. The access issue also caused stress for the large bathroom mirror. The mirror, designed to be one large piece, had to be carefully maneuvered through the bedroom and hallway, making a complete 180 degree turn to get into the bathroom in the correct orientation to be installed.


Additionally, the “zero tolerance” spacing on the vanity required the electrical for the wall sconces, the plumbing for the sink faucets, backsplash, and mirror to be absolutely precise. The mirror installed between the two tower cabinets and reaching from the top of the backsplash to the ceiling had to be made perfectly, as there was no molding to cover any gaps or mis-alignment. The electrical for the wall sconces had to be threaded through small precut holes in the mirror for the linear sconces that only allowed for a 1/2” margin of error.
OVERCOMING DIFFICULT OBSTACLES


The largest obstacle we had to overcome was the custom wall paneling in the hallway and how the hallway paneling would integrate with the cabinet paneling on the full-height wardrobes in the master bedroom. Both the interior designer and architect on the project had visions of what they thought it should look like, but were not clear on exactly how to make it happen. Many meetings on site ensued to tweak the design for the perfect layout.
This project is exactly what all parties involved envisioned for the space, and the final result is a stunning, modern, and relaxing master suite that the homeowners are thrilled with and will enjoy for many years.
BEFORE & AFTER PHOTOGRAPHS
Looking for the top-of-the-line remodeling company?
Call award-winning Blackline Renovations. Start a ConversationLook what Dallas homeowners are saying about Blackline!
Proudly Serving the Following
Dallas, Texas Neighborhoods
Bluffview, East White Rock Lake, Farmers Branch/Hockaday, Forest Hills, Highland Park, Hollywood Heights, Lake Highlands, Lower Greenville, North Dallas, North Dallas, Northwest Dallas, Oak Lawn, Preston Hollow, Royal Oaks, University Park, Uptown, West Dallas, West White Rock Lake
Hours:
Monday 9AM–5PM
Tuesday 9AM–5PM
Wednesday 9AM–5PM
Thursday 9AM–5PM
Friday 9AM–5PM
Saturday Closed
Sunday Closed



