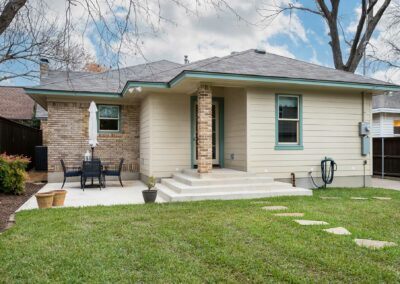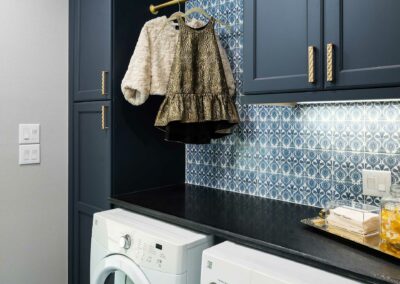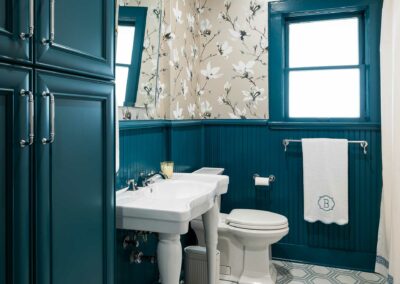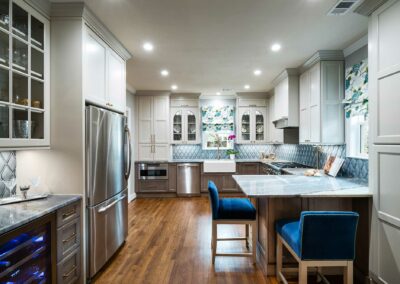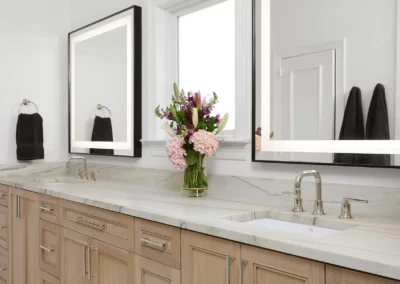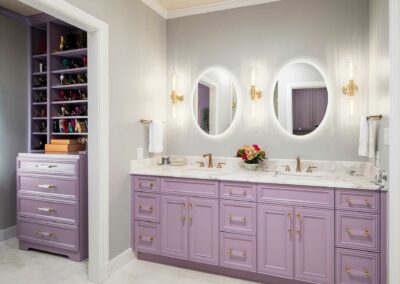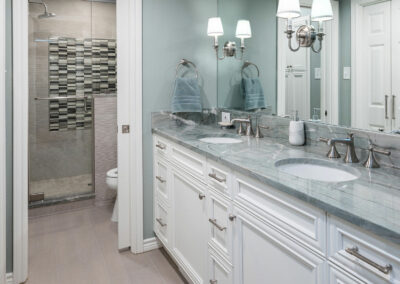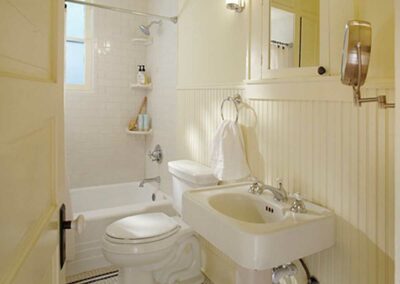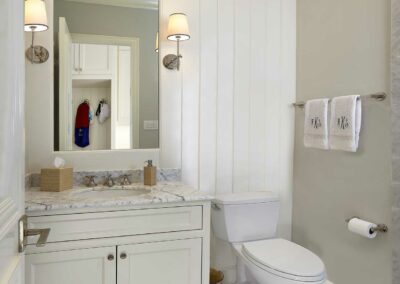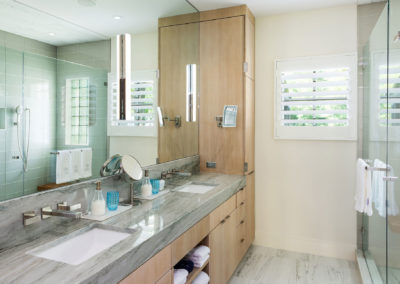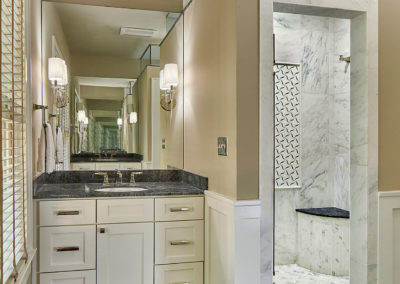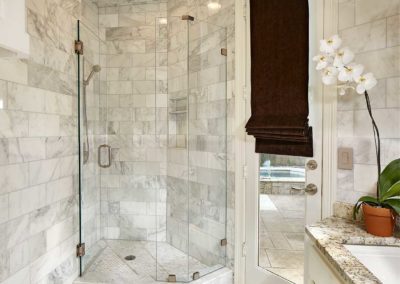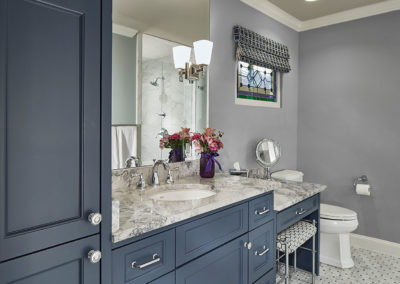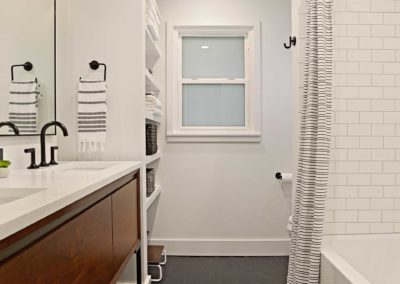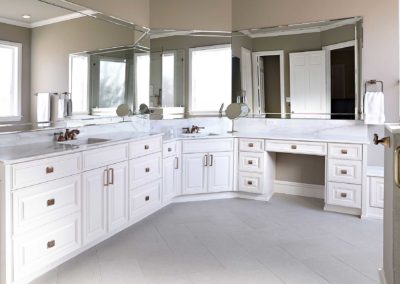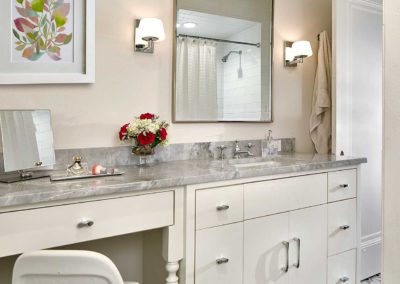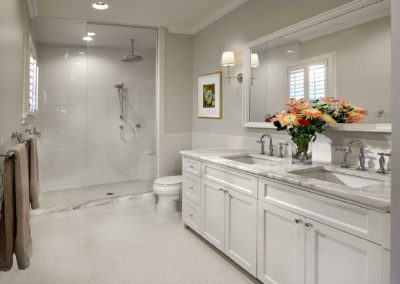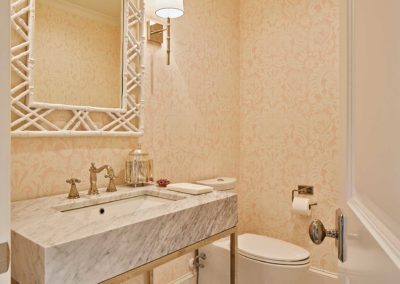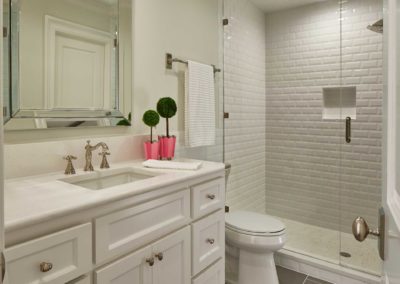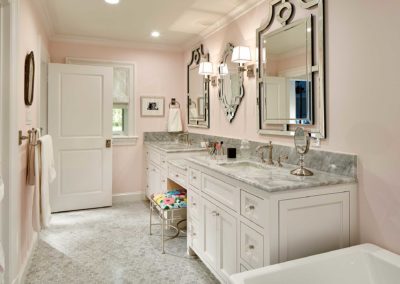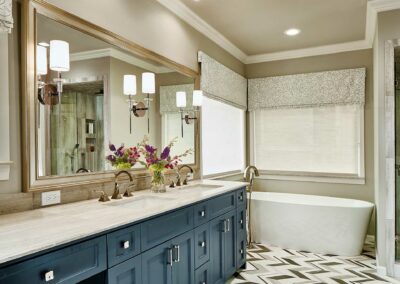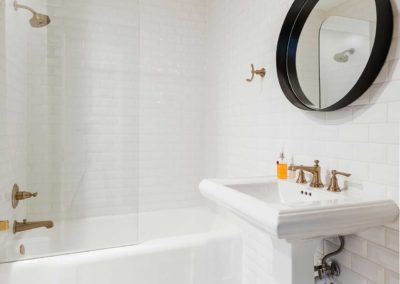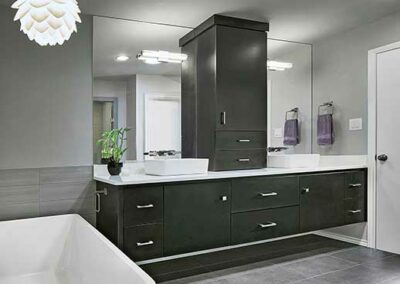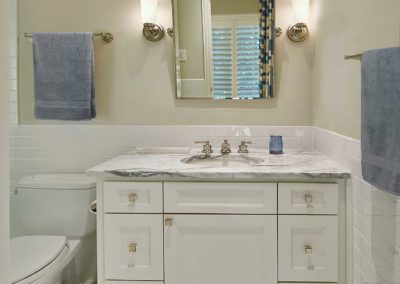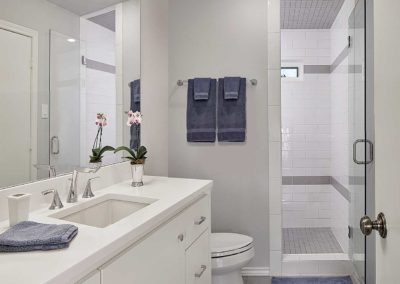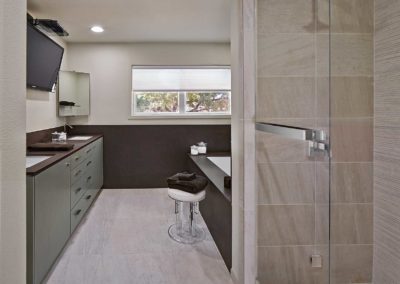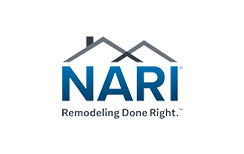Primary Bathroom Remodel and Addition in Dallas
Homeowner Desired Outcome
This luxurious primary bathroom remodel was completed as part of a small addition that included a new walk-in closet, laundry room, kitchen upgrade and a hall bathroom remodel. The homeowner wanted to create a true primary suite at the back of her home. Feminine touches were key. Her biggest priority was creating storage for her large shoe collection.
OUR CREATIVE SOLUTION
This small, 300 sf addition provided just enough space to build a sizeable bathroom with a dual vanity, separate toilet room, and a walk-in shower. The new space also allowed us to design a large walk-in closet that features double-hanging rods and floor-to-ceiling shelving to accommodate the homeowner’s expansive wardrobe.
Prior to the addition, the primary bedroom had a lot of windows that attracted sunlight and over-heated the room. To mitigate this issue, we redesigned the bedroom with less windows and installed a Solotube skylight into both the bedroom and the closet to let in the right amount of natural light.
The soft purple cabinetry was the homeowners favorite feature in the new bathroom. The built-in cabinetry and shelving contributed to the feminine feel of the space. We kept the tile neutral by selecting a soft porcelain tile that mimics the look of natural marble stone. A soft quartzite countertop enhances the vanity and is accented with beautiful brushed brass fixtures and hardware. The lighted mirrors are perfect for makeup application while the decorative sconces add a unique general lighting application and contribute to the spa-like feel of the bathroom.
Project Location
Explore More of Blackline’s Bathroom Remodels
Looking for the top-of-the-line remodeling company?
Call award-winning Blackline Renovations. Start a Conversation
4849 Greenville Ave., Suite 1330
Dallas, TX 75206
(214) 827-3747
Hours:
Mon-Fri: 9am – 5pm
Sat & Sun: Closed





