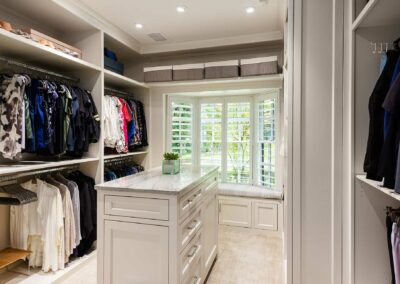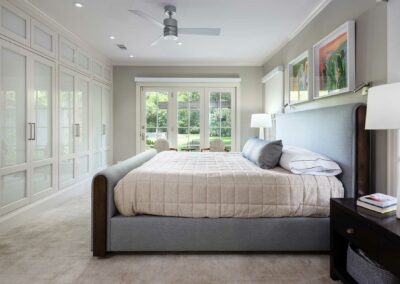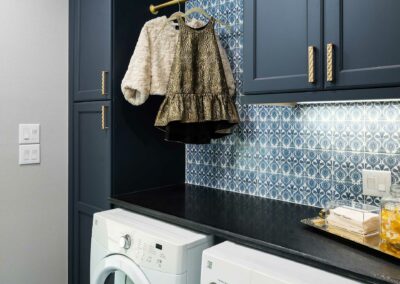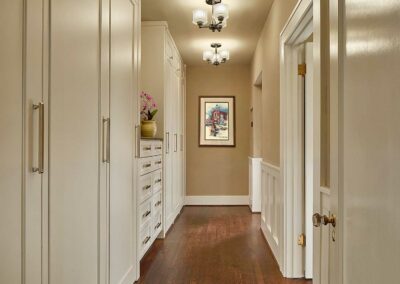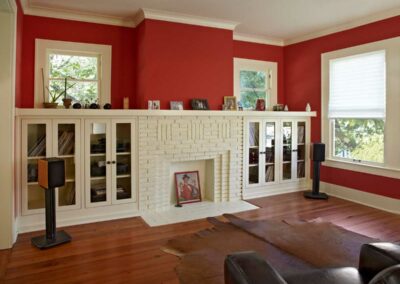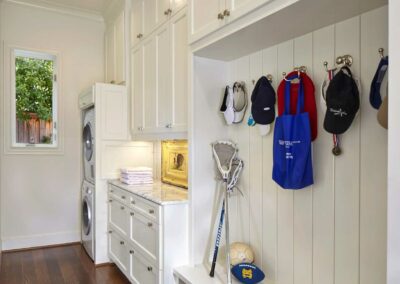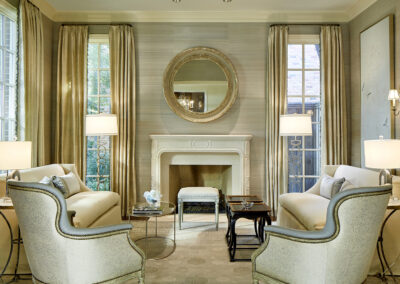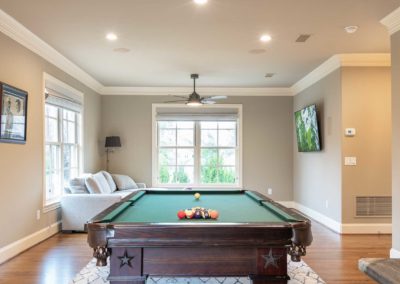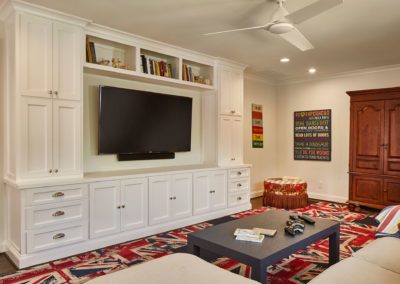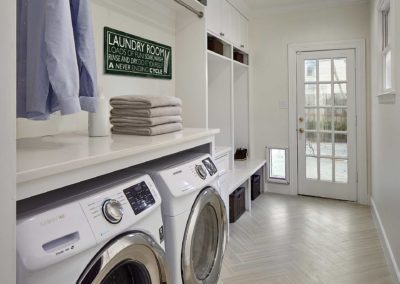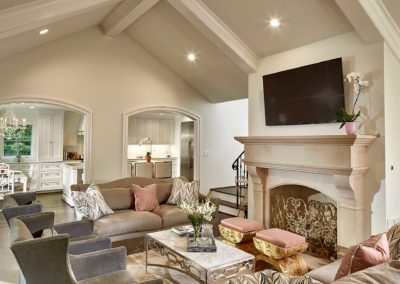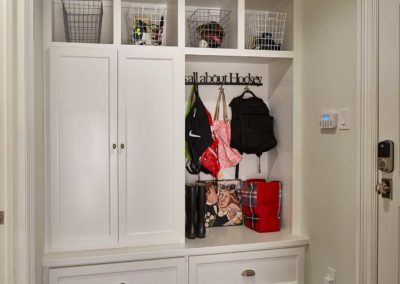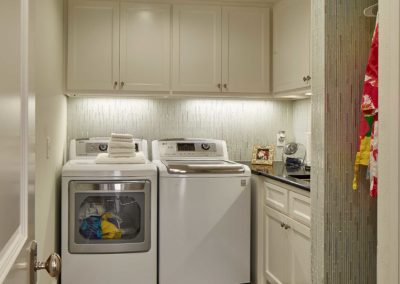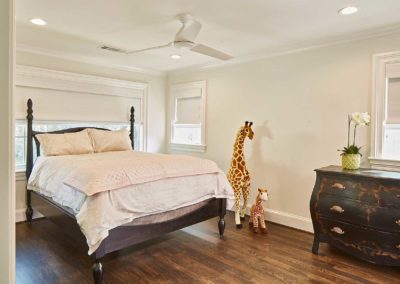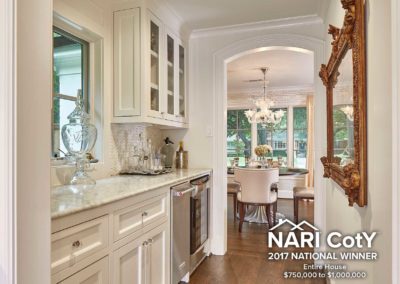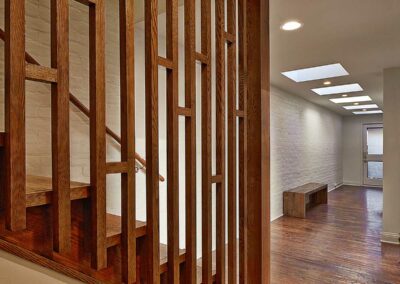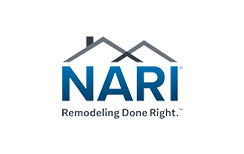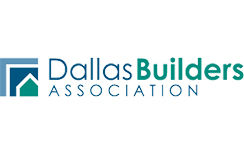Preston Hollow Luxury Living Room Renovation
AWARD-WINNING PROJECT
Homeowner Desired Outcome
The homeowner on this project had purchased the home for a great deal and was looking to take advantage of an oversized lot to create the perfect home for their family. This project included both a 1st floor and 2nd floor addition as well as a complete interior home remodel. Part of their goal was to open up the floor plan to make the space suitable for entertaining.
Our Creative Solution
Part of the 1st floor addition included expanding the kitchen and living area. Keeping with the architectural style of the home, large arched cased openings were used to keep both areas separate but still allow for visual continuity. To make the living room feel more grand and spacious decorative ceiling beams were installed and help frame both the new fireplace and on the opposite side, the French doors leading to the new back patio. The 48” Fireplace with herringbone pattern fire brick and custom stone mantle and surround anchors the space.
Project Location
Explore More of Blackline’s Living/Utility Rooms
Looking for the top-of-the-line remodeling company?
Call award-winning Blackline Renovations. Start a Conversation
4849 Greenville Ave., Suite 1330
Dallas, TX 75206
(214) 827-3747
Hours:
Mon-Fri: 9am – 5pm
Sat & Sun: Closed























