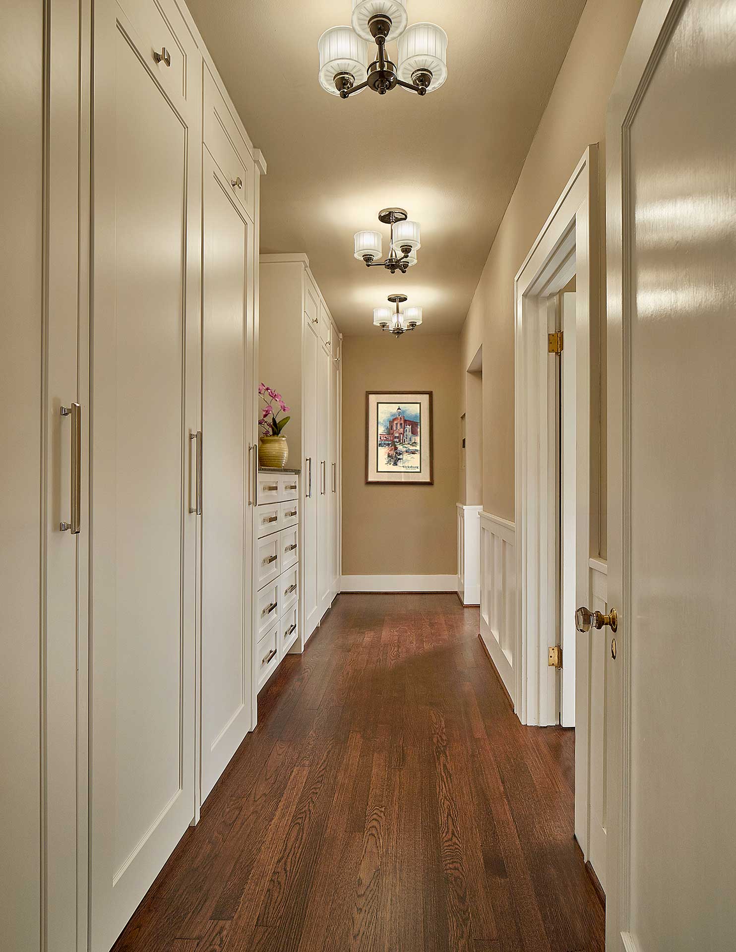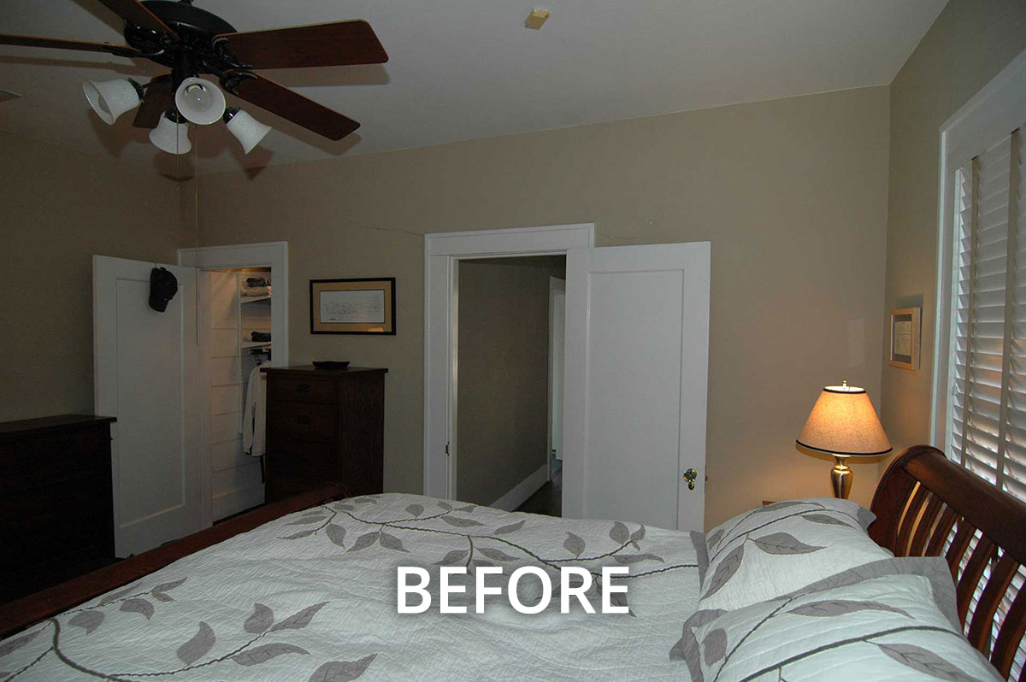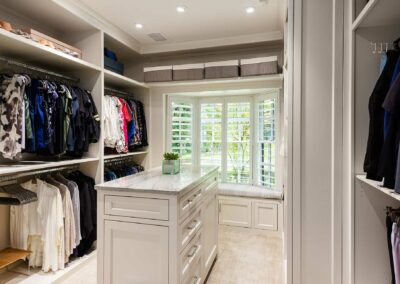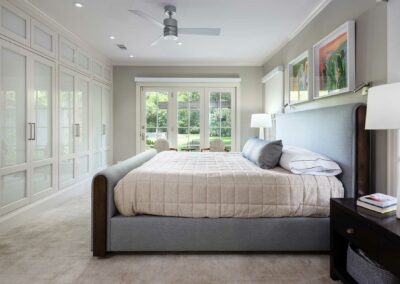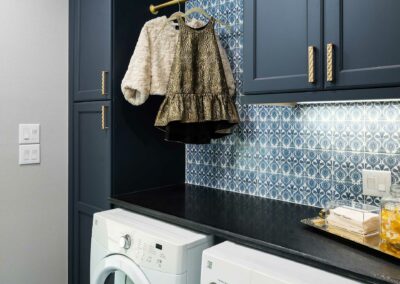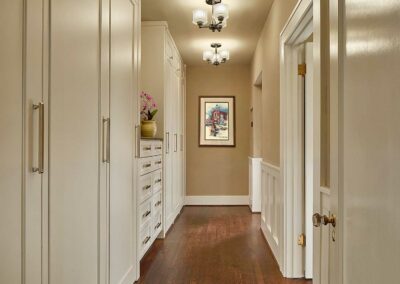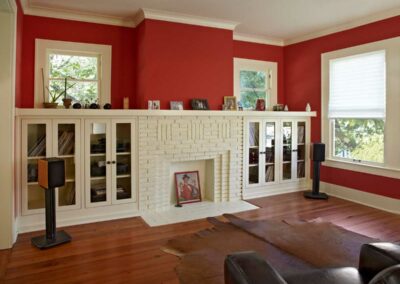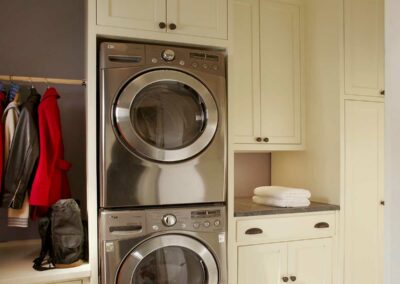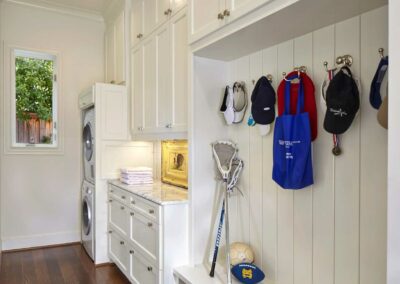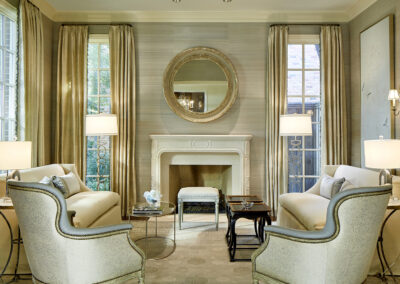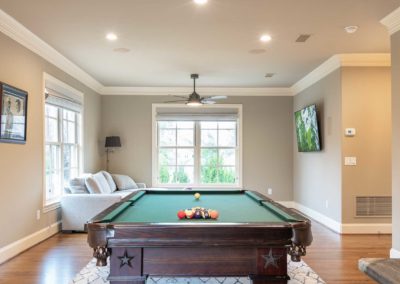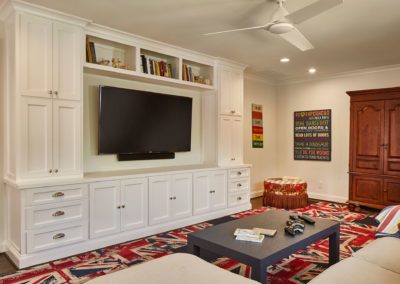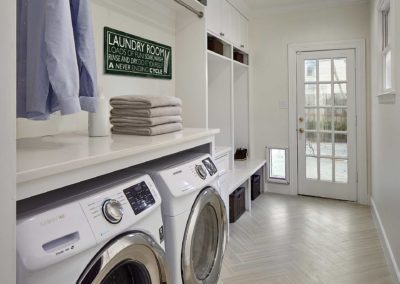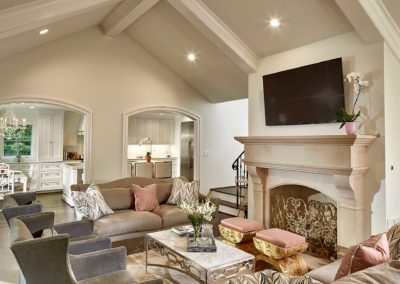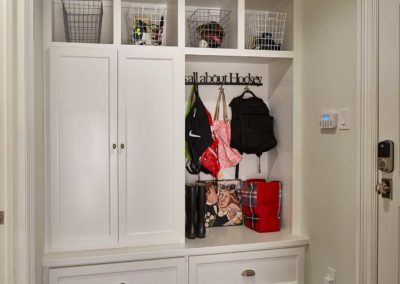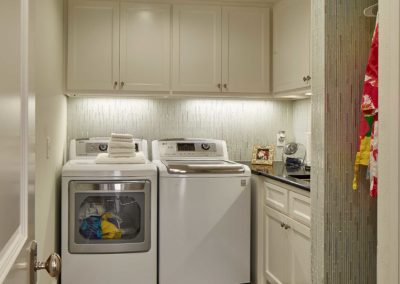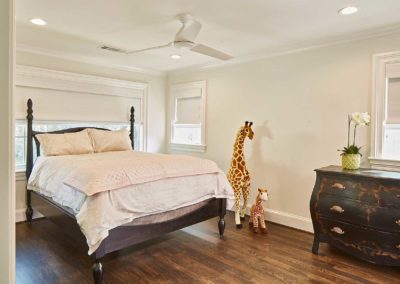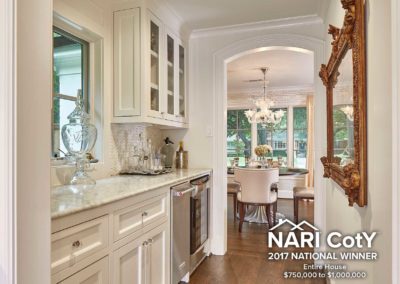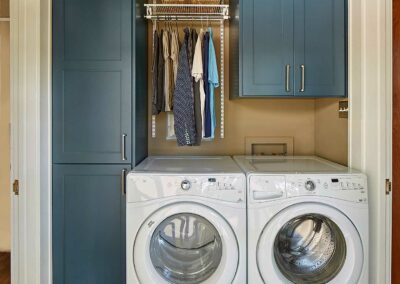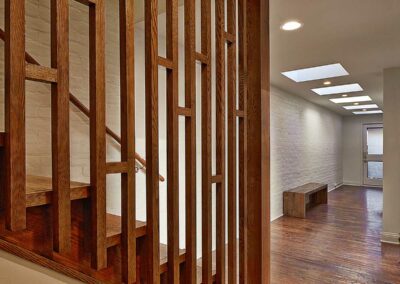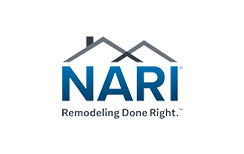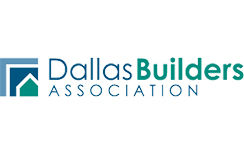M-Streets Master Closet Remodel
Homeowner Desired Outcome
The home was a 3 bed 1 bath, perfect for the 1920s but completely impractical in today’s world. The homeowners were getting married and needed another bathroom and more closet space. The only design constraint for the owner was that no windows were to be removed, modified, or added.
Our Creative Solution
Due to the house’s small size, it didn’t make sense to have 3 bedrooms. Since one of the rooms was only accessible from the adjacent bedroom, the solution was to take this middle bedroom and convert it to the new master bathroom, closet, and hallway.
The new 2-bedroom/2-bathroom floorplan was so much more functional for the client’s lifestyle. The new floorplan utilized the hallway space from the living room to the new master bedroom as the master closet. Custom full-height cabinetry with double-hanging closets gave the homeowners 24’ of hanging space in a room that is only 16’ long while hiding the clothes to create a beautiful experience.
Project Location
Explore More of Blackline’s Living/Utility Rooms
Looking for the top-of-the-line remodeling company?
Call award-winning Blackline Renovations. Start a Conversation
4849 Greenville Ave., Suite 1330
Dallas, TX 75206
(214) 827-3747
Hours:
Mon-Fri: 9am – 5pm
Sat & Sun: Closed

