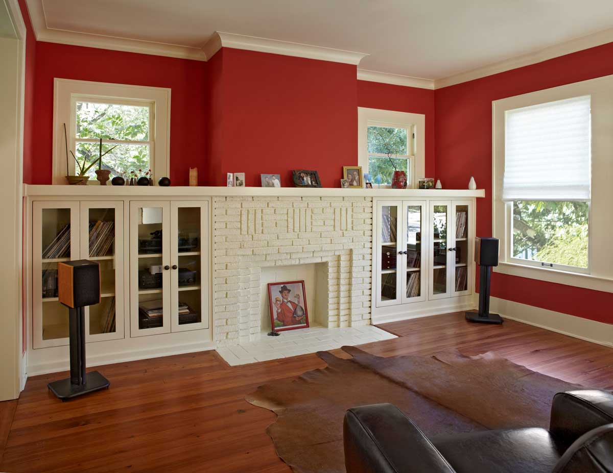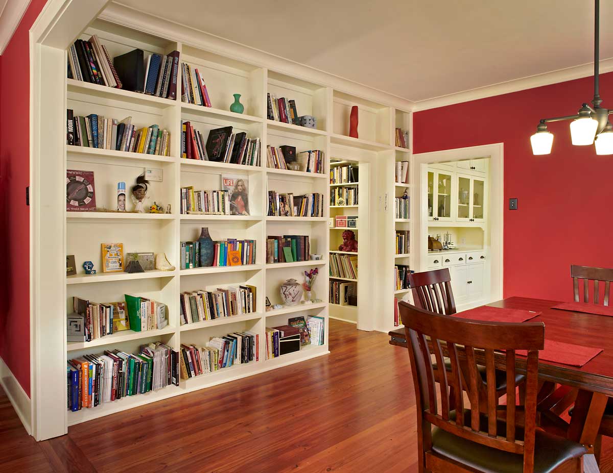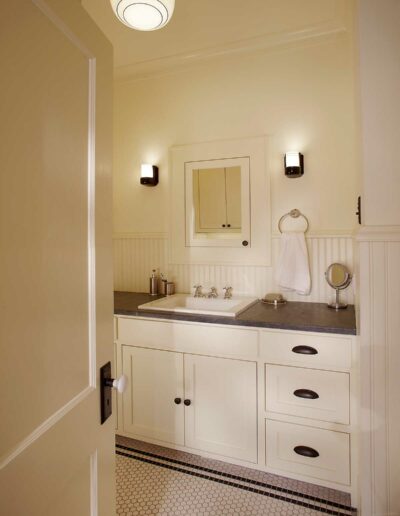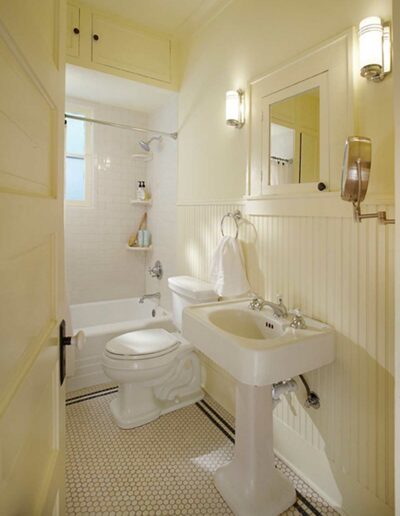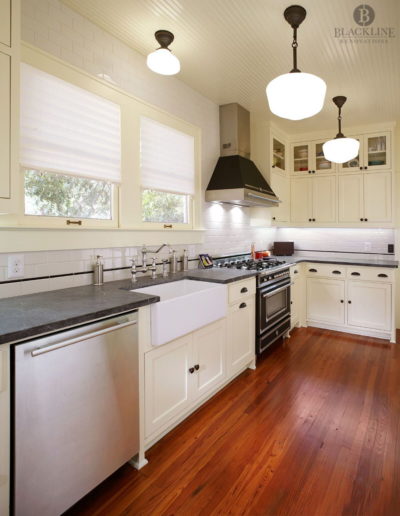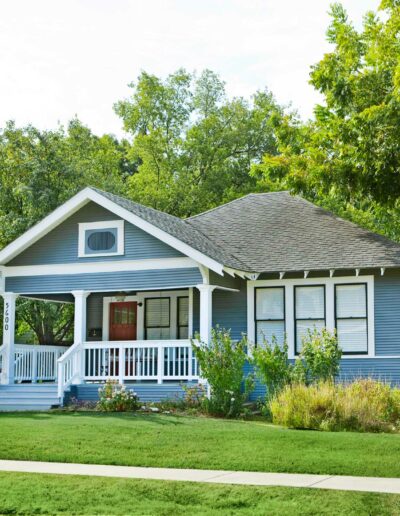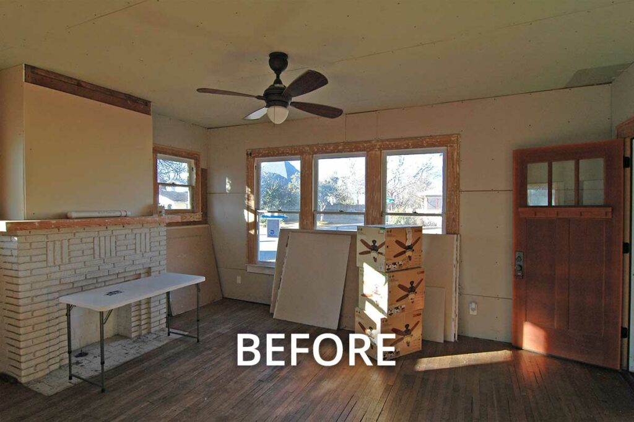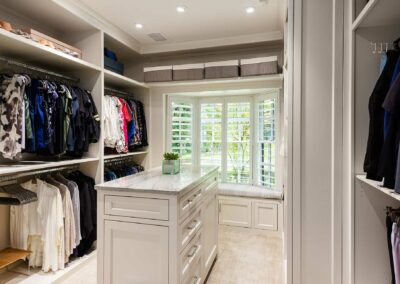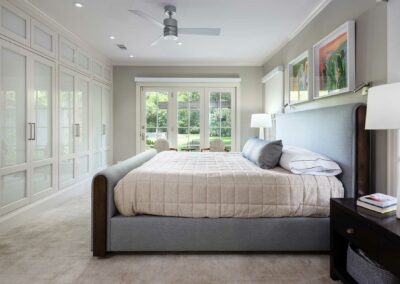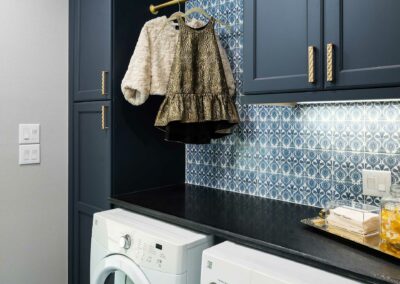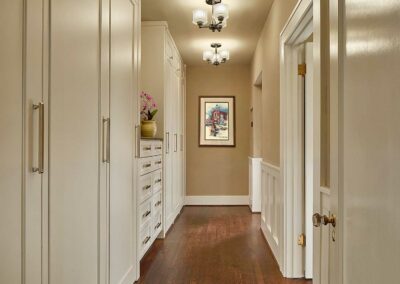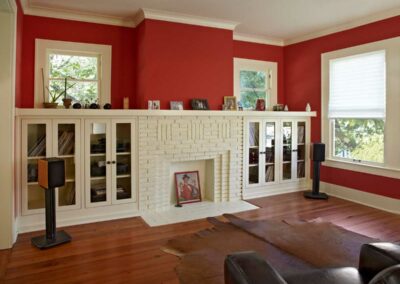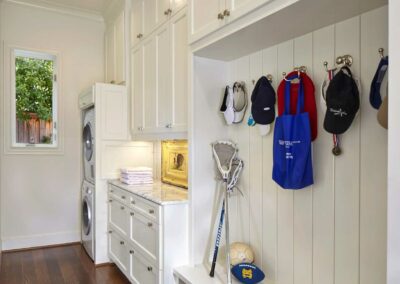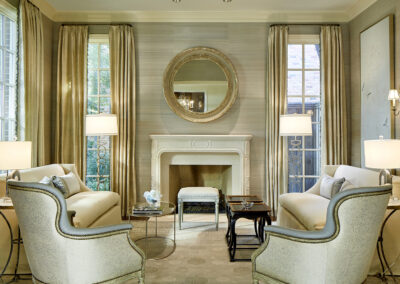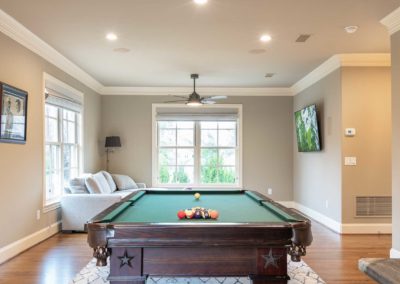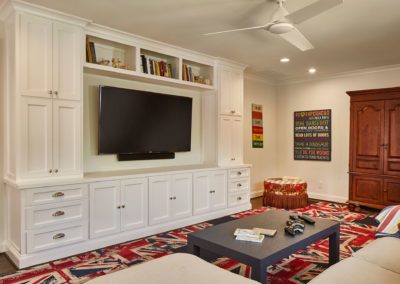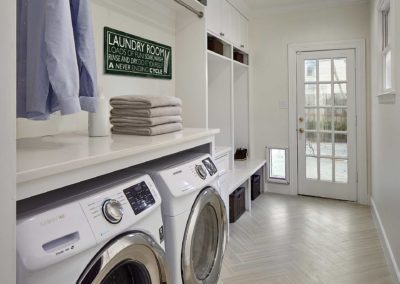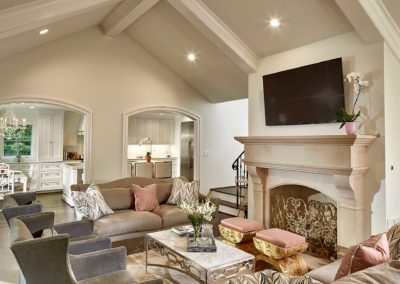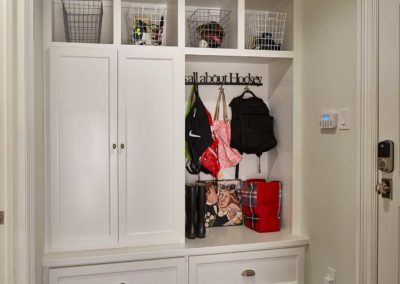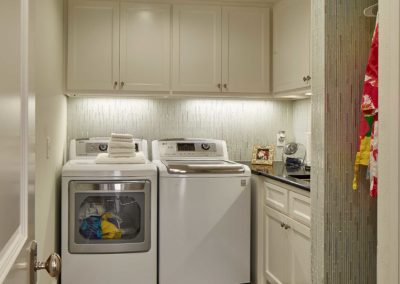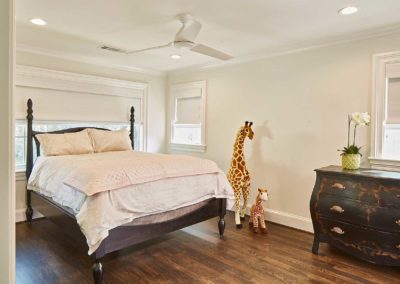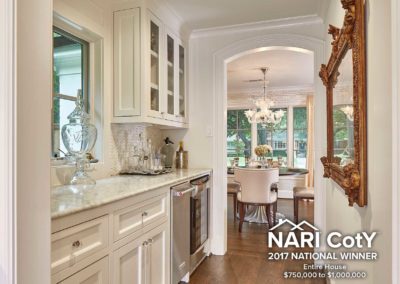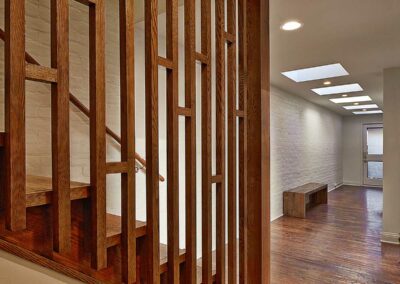Historical Craftsman Living and Dining Room Remodel in Vickery Place
Award-Winning Project

Homeowner Desired Outcome
These Dallas homeowners on the M-Streets came to Blackline Renovations with a need to restore their early 20th century home to its original grandeur while adding the creature comforts that come with 21st century living. Upon purchasing their home a decade earlier, the homeowners knew they would be undertaking a significant renovation. They spent many years undertaking the remodeling themselves before deciding to hire a professional. The family room and dining room spaces needed better room flow and more space for storage.
Our Creative Solution
As part of a whole house remodel, to include a new laundry room, kitchen, and bathroom remodel, this living and dining room remodel started with a clear design plan, incorporating the homeowners’ design style preferences and functional needs. The homeowners worked with our design team to prepare an ideal, functional layout for the home while also receiving assistance with product selections.
Keeping within the original footprint, the cased openings between the living room and dining room were widened to create better flow. Low built-in bookshelves were added below the windows in the living room, as well as full-height bookshelves in the dining room, both purposely matched to fit the home’s original 1920’s architecture. The wood flooring was matched and re-finished throughout the home to seamlessly blend the rooms and make the space look larger. In addition to the interior remodel, the home’s exterior received a new facelift with a fresh coat of paint and repairs to the existing siding.
Project Location
Explore More of Blackline’s Living/Utility Rooms
Looking for the top-of-the-line remodeling company?
Call award-winning Blackline Renovations. Start a Conversation
4849 Greenville Ave., Suite 1330
Dallas, TX 75206
(214) 827-3747
Hours:
Mon-Fri: 9am – 5pm
Sat & Sun: Closed

