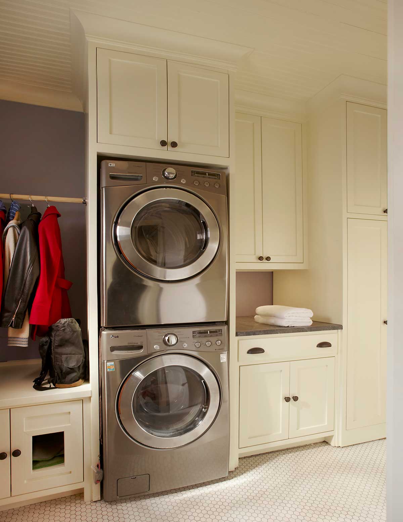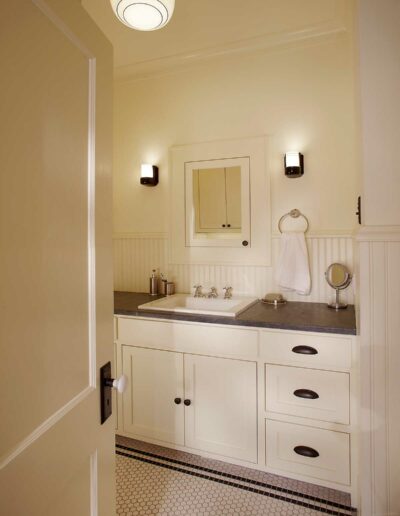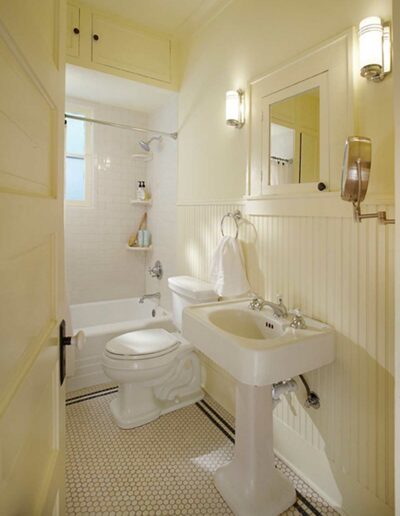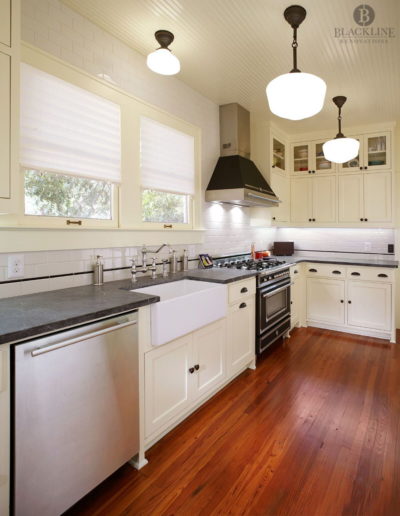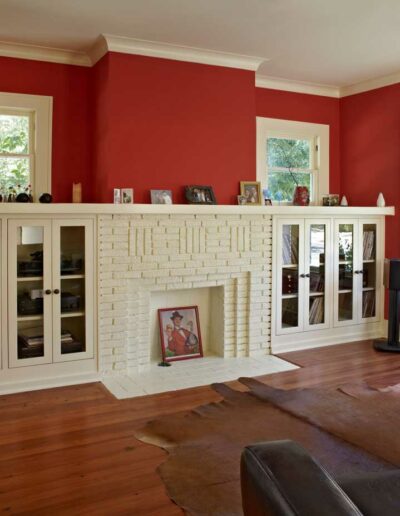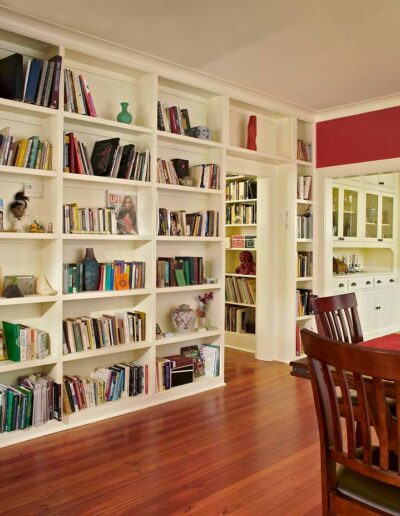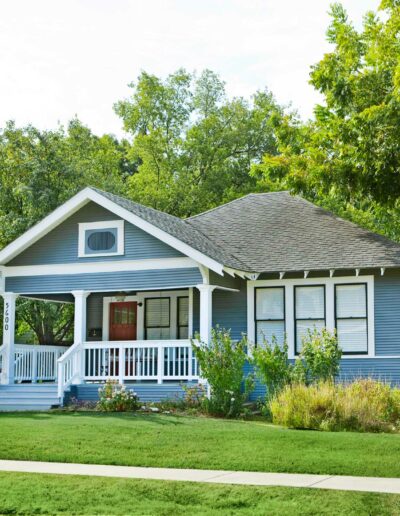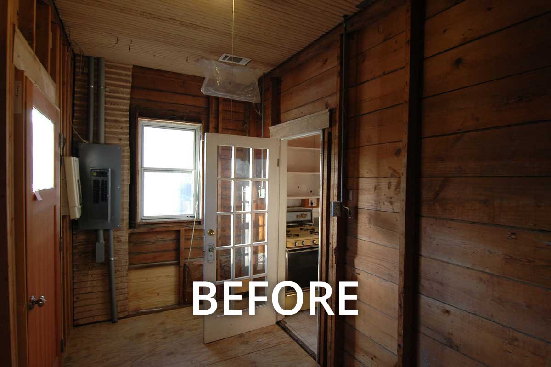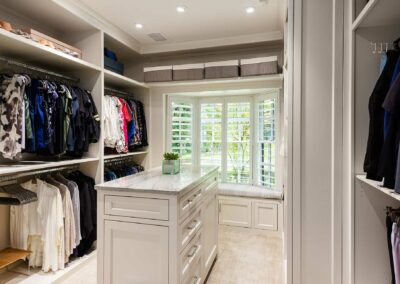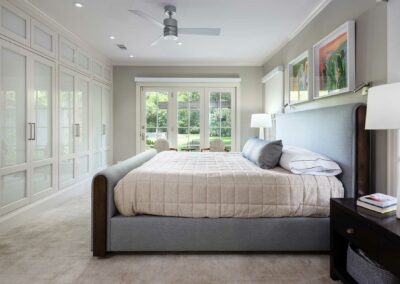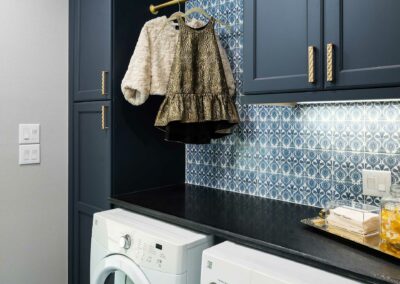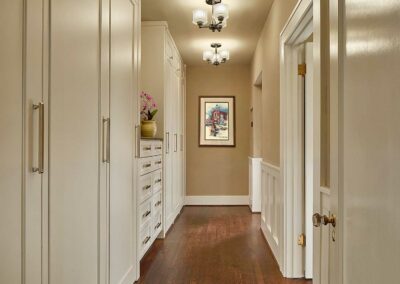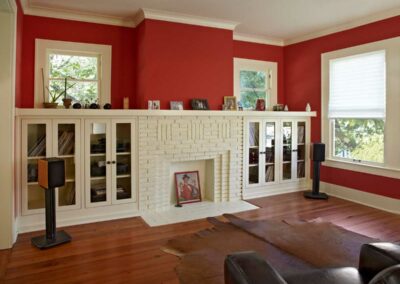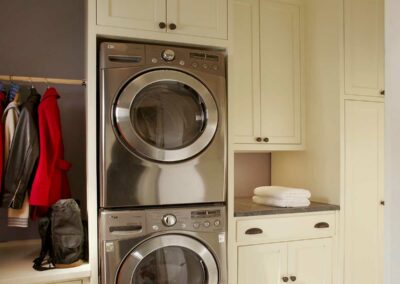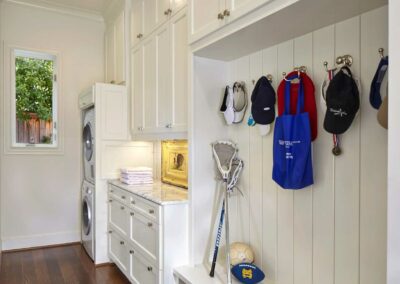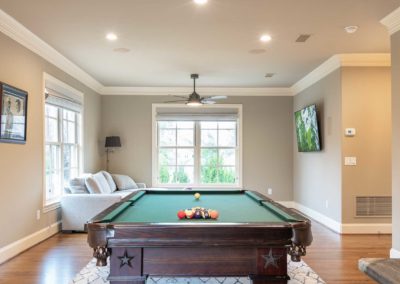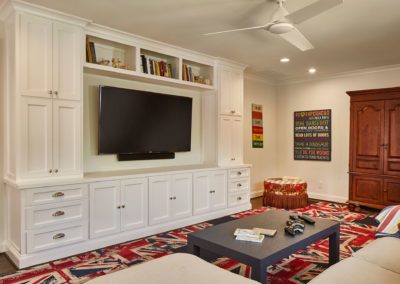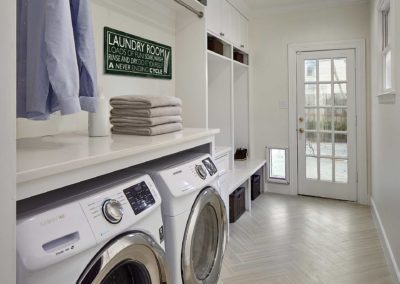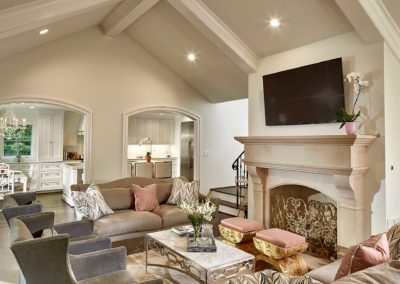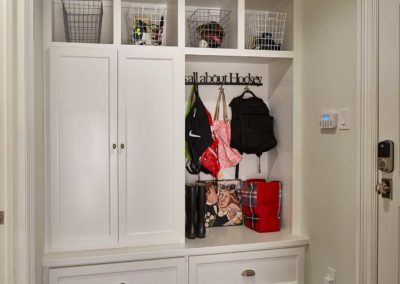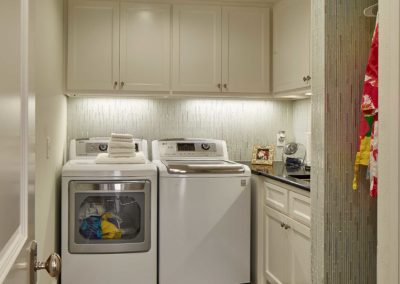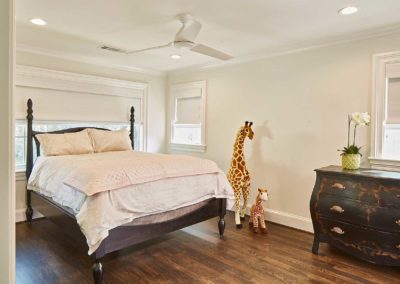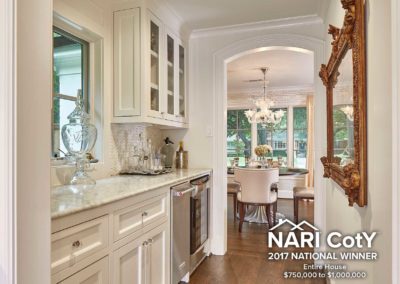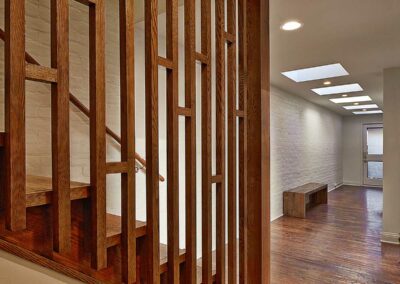Historical Laundry Room Remodel in Vickery Place
Award-Winning Project

Homeowner Desired Outcome
As part of a whole house remodel, to include a new master bathroom and hall bath remodel, family and dining room, and kitchen remodel, this laundry room renovation started with a family’s need to restore its early 20th-century home to its original grandeur while adding the creature comforts that come with 21st century living.
Our Creative Solution
With the original, unfinished laundry room located in the enclosed porch with plywood subflooring and bare shiplap on the walls, our client was ready for a change.
To create a functional size laundry/utility room, Blackline Renovations repurposed part of the enclosed porch and slightly expanded into the original kitchen footprint. With a small space to work with, form and function was paramount. Blackline Renovations’ creative solution involved carefully designing an efficient layout with accessible storage. The laundry room was thus designed with floor-to-ceiling cabinetry and a stacked washer/dryer to provide enough space for a folding station and drying area. The lower cabinet beneath the drying area was even customized to conceal and store a cat litter box. Every square inch was wisely utilized to maximize this small space.
Project Location
Explore More of Blackline’s Living/Utility Rooms
Looking for the top-of-the-line remodeling company?
Call award-winning Blackline Renovations. Start a Conversation
4849 Greenville Ave., Suite 1330
Dallas, TX 75206
(214) 827-3747
Hours:
Mon-Fri: 9am – 5pm
Sat & Sun: Closed

