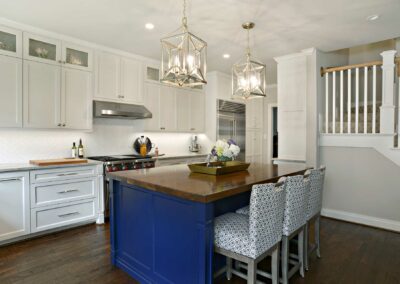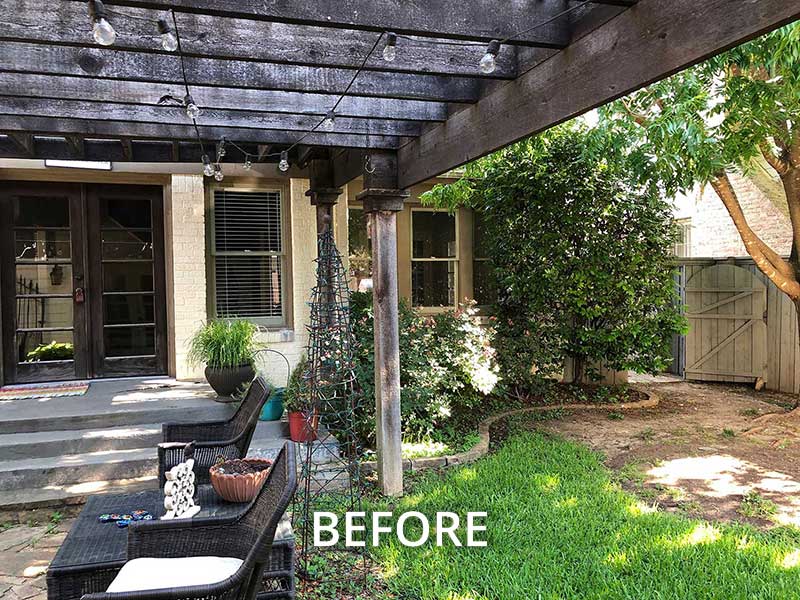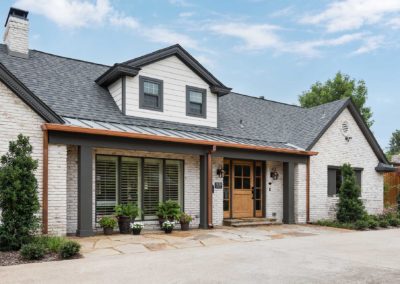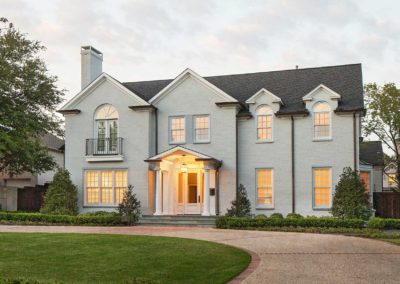University Park First Floor Addition
Award Winning Project

Homeowner Desired Outcome
The homeowners of this one and a half story Tudor-style cottage wanted to redesign their existing kitchen, family room, and office to accommodate their family’s current and future lifestyle needs. The home simply did not function well for them in its current layout.
With the original floor plan severely separating all three rooms and causing the first floor space to feel disjointed, the main goal of this project was to create an open-concept layout that improved the flow of the home. They also wanted to update the kitchen amenities and finishes while adding a new wood-burning fireplace. In addition, it was important to the homeowners that the new construction blended seamlessly with their existing home.
OUR CREATIVE SOLUTION
Blackline Renovations started by removing the two dividing walls that separated the kitchen from the family room and their home office. This immediately opened up the space on the first floor. The design also necessitated a small addition to create the proper flow. A flush wood-burning fireplace was included as part of the 70-square foot addition in order to maximize the floor area.
With the room-dividing walls removed and more square footage added, the floorplan allowed for easier access to the kitchen and family room. The kitchen was completely remodeled and a newly installed wood-burning fireplace was encased in hand-selected Calcutta gold marble and designed with a custom wood mantel.
Keeping within this family’s initial project budget, we designed the floor plan with two large cased openings—one in each existing wall that divided the three separate rooms. This allowed for an improved flow and visibility without having to make any major structural changes.
As construction began, the homeowners understood that their lifestyle would be greatly enhanced, and the overall design aesthetic would be better integrated into the space, if the walls were completely removed. Consequently, we revised the floorplan to remove the two large cased openings. The homeowners also expressed a strong desire to avoid any visible support beams in the new great room. To accomplish this, we had to alter the roofline from a hip to gable style in order to fully recess the support beams into the ceiling.
To ensure the new gable roof blended with the original construction of the home, we mimicked the design of the existing stucco gable at the detached garage with new siding for added durability and easy maintenance. The result? The homeowners were thrilled with their new space!
Project Location
Looking for the top-of-the-line remodeling company?
Call award-winning Blackline Renovations. Start a Conversation
4849 Greenville Ave., Suite 1330
Dallas, TX 75206
(214) 827-3747
Hours:
Mon-Fri: 9am – 5pm
Sat & Sun: Closed
















































