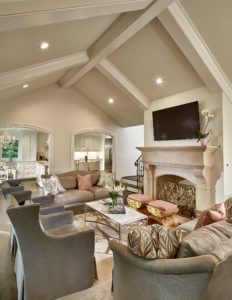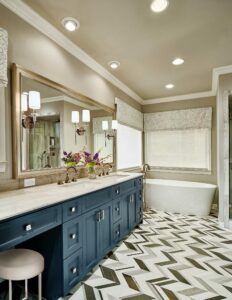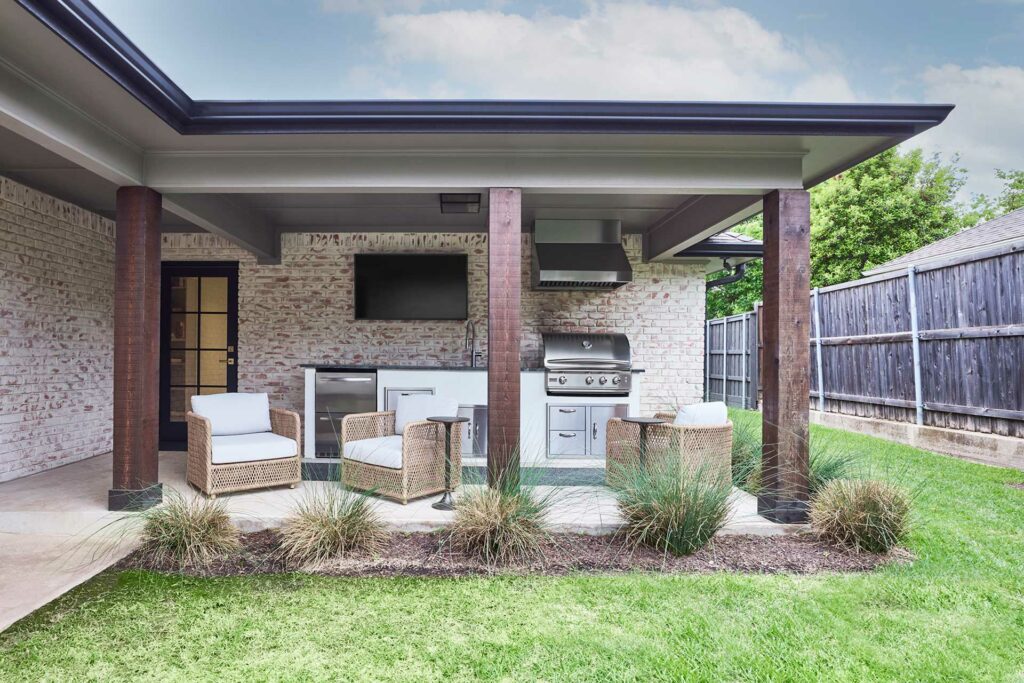Our approach to renovations has undergone a notable transformation in recent years due to changes in modern architectural home design. State of the art technology, sustainable eco-friendly materials, and homeowners’ needs have evolved, reshaping design, aesthetics, and function. Advances in plumbing, lighting, and HVAC systems also support current trends, providing stylish and innovative solutions for daily living. Join us as we explore the progression of modern design trends and what homeowners now look for in their remodel projects.
In recent decades, modern architecture has influenced the latest home renovation trends. The home remodeling industry has adjusted accordingly, addressing homeowners’ evolving priorities. From the open concept layout to sustainable materials, modern design plans reflect the homeowners’ desire for comfortable function, style, and aesthetics. This post discusses the impact of modern residential architectural design trends and what it means for homeowners today.
Open Concept Living: Breaking Down Walls
The open concept layout is one of the most significant changes in modern renovation trends. Moving away from compartmentalized rooms, homeowners desire expansive, multipurpose spaces that encourage connection. Open concept living offers a seamless integration of the kitchen, dining area, and living room. This design style stems from architectural modernism, offering simplicity and convenient flow throughout the space.
Bailey Nutt, Design Director at Blackline Renovations said, “Open concept design is most functional with “zones” or areas dedicated to specific functions, such as cooking, dining, and unwinding after a long day. Purposeful placement of furniture, a kitchen island, area rugs, and other features define these zones, offering a functional, cohesive aesthetic.”
 To create an open, airy feel, homeowners maximize natural light with large windows, sliding or French doors, and glass or half walls. These elements help blend indoor and outdoor living areas as well, creating a bright, welcoming space for daily activities. The open concept design provides creative, flexible options where homeowners can entertain, enjoy family time, and gather around the table for a meal, homework, or games.
To create an open, airy feel, homeowners maximize natural light with large windows, sliding or French doors, and glass or half walls. These elements help blend indoor and outdoor living areas as well, creating a bright, welcoming space for daily activities. The open concept design provides creative, flexible options where homeowners can entertain, enjoy family time, and gather around the table for a meal, homework, or games.
Open concept layouts are easily customized to suit the homeowners’ style and priorities. In this Dallas home renovation project, large, arched openings creatively define the cooking and dining areas while maintaining a pleasant, easy flow and continuity.
An L-shaped kitchen in this contemporary remodel project offered a spacious update for these Dallas homeowners. The vaulted ceiling in the entryway, living room, and dining area provides an attractive, airy feel, perfectly suited to their lifestyle. Note also the new hardwood flooring throughout that creates a cohesive, timeless look.
Mid-Century Modern Influence: A Timeless Aesthetic
Mid-century modern design has risen in popularity as homeowners seek clutter-free, low maintenance simplicity. This era’s architecture inspires clean, modest lines, providing a classic framework for an attractive, functional space. Natural materials, organic shapes, and timeless elegance are the hallmarks of this easily customizable design style.
Its popular elements include floor-to-ceiling windows and glass doors that offer abundant natural light. Built-in furniture and cabinetry are other staples, attractively maximizing space and creating clever storage solutions. Open shelving, used to store and display important items and décor, help add practical personality.
Neutral colors are the perfect complement to this savvy design, offering a quiet backdrop that enhances its classic, seamless flow. Adding strategic pops of color, whether nature inspired, bold, or a mix of both, further personalizes the space.
Take note of the spectacular floor-to-ceiling windows that allow natural light to permeate the room in this recent Dallas remodel. The attractive layout also accommodated the homeowners’ growing family with a clever custom mudroom cabinet near the entry doors.

Reclaimed wood floating shelves in this attractive remodel project included downlights, doubling their function for this busy Dallas family. We love the classic clean lines and contrasting colors this open shelving offers.
Sustainability and Eco-Friendly Design
Today’s homeowners are more mindful of the environment than in years past, so naturally the home improvement industry has seen a rise in demand for sustainable options. Modern architecture and design utilize energy-efficient, eco-friendly options, including sustainable materials, energy saving appliances, and smart technology.
These trends include energy-efficient windows, solar panels, and insulation that helps maintain comfort year round. Reclaimed wood and recycled glass are other popular choices used for shelving, cabinetry, countertops, tile flooring, and decorative elements. Combined with natural lighting and ventilation solutions, these features create a passive home design that’s durable, energy-conscious, and cost-effective. Through these measures, savvy homeowners can create a healthier home, support the environment, and add long-term value to their property.
Bailey Nutt said, “Not only are eco-friendly materials practical, they add a unique depth and charm to your home. Using organic materials such as bamboo, cork, wood, stone, and natural fibers provides a beautifully warm, organic personality to any space.”
The Rise of Smart Homes and Technology Integration

Since technology now plays such a key role in everyday life, smart home features are a standard component in residential renovations. Current architectural design integrates technology in the planning stages, ensuring that homes are equipped for homeowners’ present and future needs.
Homeowners’ must-haves include smart thermostats and lighting as well as security systems capable of keeping their home and family safe. These features are made more efficient with a central interface system that controls devices from an automated hub. Built-in charging stations, wi-fi boosters, and hidden cable management complement this system and help streamline daily tasks.
Chris Black, President and Owner of Blackline Renovations said, “Smart homes are essential for the future. They offer convenient, efficient, and cost-effective benefits. Adding smart features to your remodel plan is a sensible choice, as it adds great function and value to your home.”
Minimalism and Functionality: Less is More
Minimalism, a principle rooted in modern architecture, has risen to the forefront of home renovation design choices. With its purposeful design, it emphasizes convenient function that suits homeowners at any stage. Its clean, uncluttered lines and easy-to-maintain elements create efficient, calming spaces.
Popular minimalist renovation trends include sleek kitchen and bath cabinetry, often minus drawer/cabinet hardware. This streamlined look offers an unhindered visual flow, creating an open feel throughout the room. Calm, neutral colors such as whites, grays, and earth-inspired tones provide a soothing backdrop on which to express your personal style.
Décor is minimal, using statement light fixtures or accent walls, key pieces of furniture, rugs, and meaningful wall art. Every element within the minimalist plan serves a purpose, complementing the overall personalized design scheme.
The streamlined cabinetry in this recent Dallas renovation highlights how attractive the minimalist design scheme can be. Beautiful custom white cabinetry is the perfect match for Quartzite countertops, offering these homeowners a tranquil, cohesive look.
The Focus on Personalization and Customization
Although modern architectural design offers necessary guiding principles, today’s homeowners have a myriad of resources with which to customize their spaces. With a range of cabinetry, furniture, flooring, and decorative accessories, personalizing your home is easier than ever.
Bailey Nutt said, “Our designers excel at helping homeowners find the right balance of function and character that meets the household’s needs and personal style. Whether through custom furniture or built-in cabinetry, unique art and decor, and rich fabrics and textures, their home can be a personalized extension of themselves.”
 Collaborating with designers and architects from an experienced design-build firm can help customize and coordinate the necessary details. An accent wall with wallpaper or a textured finish, for example, is a clever way to make a statement all your own. Antiques, heirlooms, and sentimental pieces add further interest and depth. The blending of these elements can create a deep connection between the home’s design and its residents, creating a warm, comfortable haven.
Collaborating with designers and architects from an experienced design-build firm can help customize and coordinate the necessary details. An accent wall with wallpaper or a textured finish, for example, is a clever way to make a statement all your own. Antiques, heirlooms, and sentimental pieces add further interest and depth. The blending of these elements can create a deep connection between the home’s design and its residents, creating a warm, comfortable haven.
The unique tile in these two bathroom remodels showcase how easy it is to achieve a customized look no matter how large or small the room. Each tile choice reflects its owners and is a tasteful expression of their personal style.
The before and after photos for this Dallas bathroom remodel offer a striking contrast, emphasizing the impact personalized design choices can make. This bathroom is alive with personality, welcoming all who enter.
Outdoor Living Spaces: Expanding the Home’s Footprint
Homeowners are now investing more in outdoor living areas, creating welcoming indoor-outdoor spaces in which to relax and entertain. Spurred on by the 2020 pandemic, homeowners found respite and perspective by spending time outdoors, appreciating nature, fresh air, and sunshine.
Modern architecture met the challenge for homeowners’ outdoor living needs with creative, fluid transitions between indoors and out, using large windows, glass doors, outdoor kitchens, decks, and comfy lounge areas. Covered patios and pergolas have become more popular for seasonal and year round use as well.
Firepits and pool areas easily host homeowners and guests alike, providing a central place to gather and relax. Landscaping and hardscaping play an important role here too, offering an attractive backdrop that complements your home design. These indoor-outdoor spaces expand the home’s function and footprint, adding lasting value and appeal.

This home’s renovation process included an outdoor upgrade that complemented the new interior design. Its bright, airy flow offered the perfect transition to the attractive outdoor kitchen and patio area.
A striking custom glass and steel door system was installed in this Dallas remodel, opening the previously dark kitchen up to the backyard. The homeowners now have easy access to their beautiful outdoor space, making entertaining a breeze.
Blackline Renovations — Uniting Modern Design and Renovation
The evolution of modern architectural design trends has profoundly shaped our home renovation process. Homeowners seek open, personalized spaces that are eco-friendly, sustainable, and support state of the art technology. From improving interior living spaces and embracing minimalist design to upgrading outdoor living areas and additions, we incorporate the necessary elements to suit homeowners’ needs and style. This attractive blending of modern comforts and function will effectively serve your household now and in the future.
Blackline Renovations has had the privilege of offering Dallas, TX homeowners quality design-build services since 2002. Our talented team guides you through the entire process, from initial consultation to completion. Whether you’re interested in a minimalist, traditional, or other design style, we will create a warm, inviting space that suits your needs and personality. Your customized design plan will unite the latest in architectural home design, aesthetic features, and technology.
Chris Black said, “No matter what size remodeling project you need, we guarantee your complete satisfaction. We strive for excellence in craftsmanship and materials, standing behind our products and labor indefinitely. You’re not just a one-time client, you’re a client for life.”
Check out our portfolio to see our recent projects. You’ll see photos of various architecture design styles in kitchens, living rooms, bed and bathrooms, utility/mud rooms, ADUs/garage conversions, mother-in-law suites, and home additions.
Call us at 214-827-3747 or schedule a consultation with our team. We’re happy to answer all your questions regarding architectural design services, remodeling, and home additions.
Sign up for our monthly newsletter to get the latest remodeling inspiration as well as current info on Dallas, TX remodeling design trends.

