AWARDS
NARI CotY 2009 Regional Winner
Residential Kitchen $60,001 to $100,000
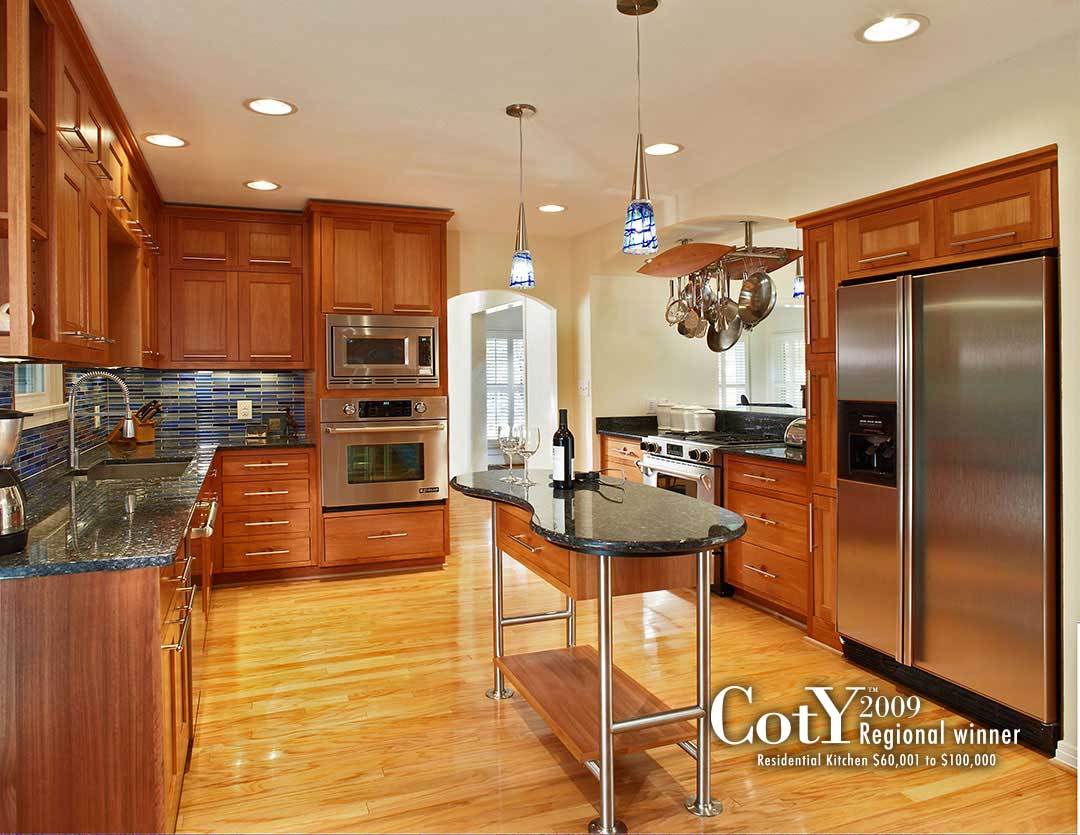
PROJECT GOALS & HOW THEY WERE ACHIEVED
After the initial meeting with the clients, it was evident that the kitchen was badly in need of an update. The last time the kitchen was remodeled was in the 70’s and they wanted the new kitchen to include more storage and a more efficient layout. Doors were falling off the cabinets and there were numerous plumbing leaks. They did not have enough cabinet or countertop space and the kitchen was closed off from other living areas.
We proposed adding an island to improve the efficiency and allow a work surface and staging area close to all work areas. The small size of the kitchen limited the size of the island so we proposed to build the island out of steel pipe with a kidney-shaped counter top to minimize the bulk of the island while still providing maximum functionality.
To open up the kitchen, we removed all doors and replaced them with wider arched openings. We widened the old pass-through to the den by removing an inefficient pantry and added a bar top to tie the two rooms together. We also created space for a wine bar and desk workstation by removing a water heater at the far end of the old kitchen.
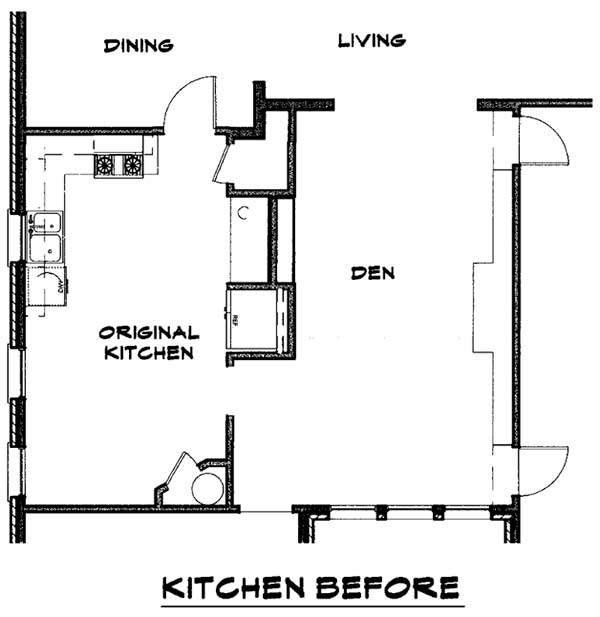
ENHANCING THE EXISTING STRUCTURE’S FUNCTIONALITY
By incorporating the island, we were able to position a work surface no further than four feet from any point in the kitchen. It also allowed traffic to flow around the sink and range, reducing choke points.
We were able to add fourteen linear feet of countertop by adding the island, eliminating the built-in pantry and relocating the water heater. We more than doubled the amount of cabinet storage space.
The wine bar was designed to keep hard liquor out of the reach of the children and in one location. We eliminated the possibility of carbon monoxide entering living spaces by removing the gas water heater and replacing with a tankless unit in the attic.
The owners contemplated the possibility of repairing the original cabinets to save money and reduce waste. We suggested a line of lyptus cabinets we carry and showed them the green benefits of using a fast, renewable hardwood.
We improved illumination by locating new can lights over main work areas for general lighting, adding decorative pendent fixtures to provide accent lighting, and adding under-counter zenon task lights for illuminating food preparation areas.
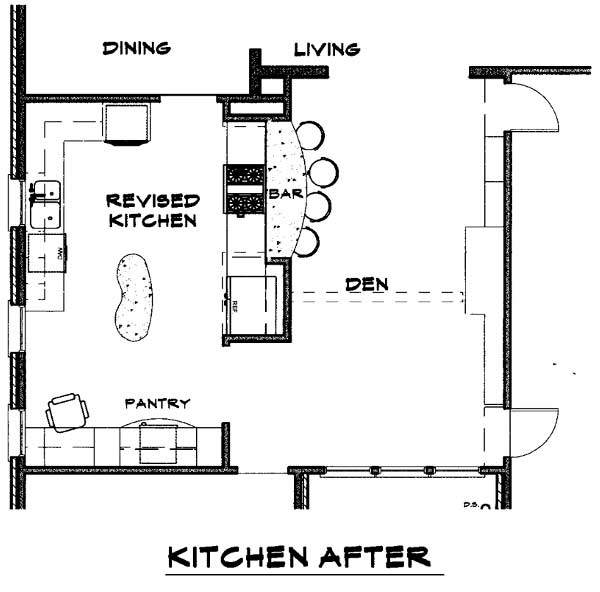
ENHANCING THE EXISTING STRUCTURE’S AESTHETICS
We achieved repetition in the design by using arches in multiple locations; over the two doorways, the ceiling over the range, the elliptical accents on the pot rack, the curved island, and the arched valance over the wine bar. The straight lines of the long horizontal backsplash tiles and “metro” door style on the cabinetry contrast the arches. The clean look of the cabinets is accentuated by the full-inset door & drawer styles and the 14-inch long pulls. The blue pearl granite countertops balance with the glass backsplash. We repeated stainless steel in the appliances, pot rack, island, cabinet pulls, sink & fixtures and the lights.


Evidence of Superior Craftmanship
The custom stainless island and pot rack required architectural drawings to ensure their precise fit & finish. We had to layout the tile backsplash with a laser to maintain alignment of all grout lines. There was no margin of error with the style of the full-inset cabinetry as the doors and drawers had to be perfectly aligned.

INNOVATIVE USES OF MATERIAL AND METHODS OF CONSTRUCTION
USED IN THIS PROJECT
Although the island and pot rack were originally designed to be fabricated out of heavy galvanized threaded pipe, we decided to have the look of heavy flanged pipe but fabricate them out of machined stainless. We felt this would be more in keeping with the contemporary look of the rest of the kitchen.
We allowed for easy movement around the kitchen by building the support for the irregularly shaped island out of a stainless frame rather than a bulky base cabinet. The wide flanges kept the base more firmly attached to the floor than could have been achieved using a traditional cabinet unit.

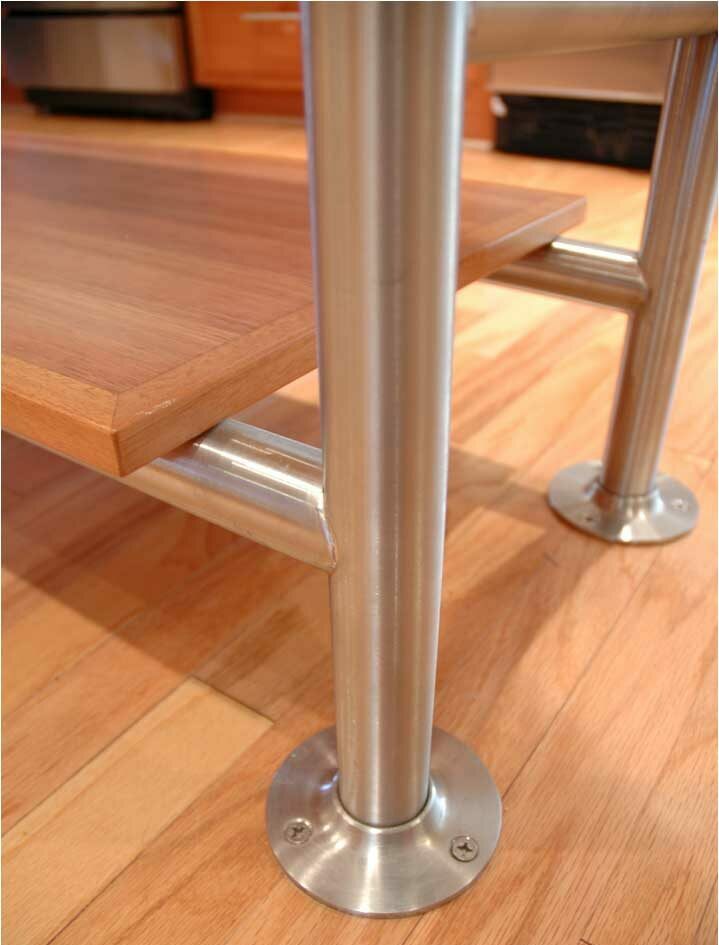
OVERCOMING DIFFICULT OBSTACLES
After demolition, we discovered that the area by the water heater was an old addition with a slab floor higher than the adjacent wood plank subfloor. We added plywood sheets to strengthen the cracked subfloor and match the height of the higher slab due to extensive subfloor cracking and the height differential. Then we used engineered wood flooring that adhered directly to the concrete subfloor to avoid the need for a wood layer on the concrete for nailing purposes.
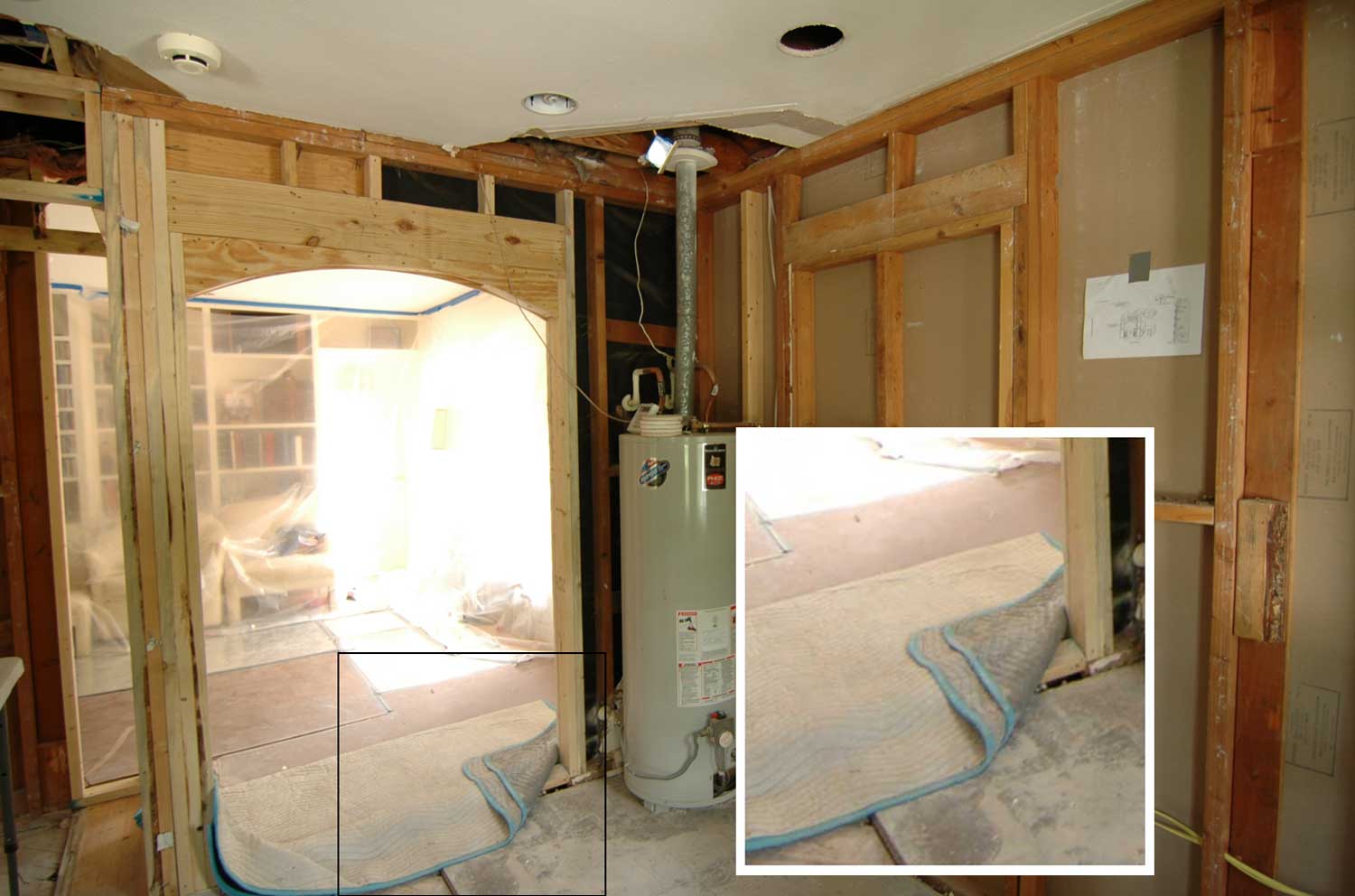
BEFORE & AFTER PHOTOGRAPHS



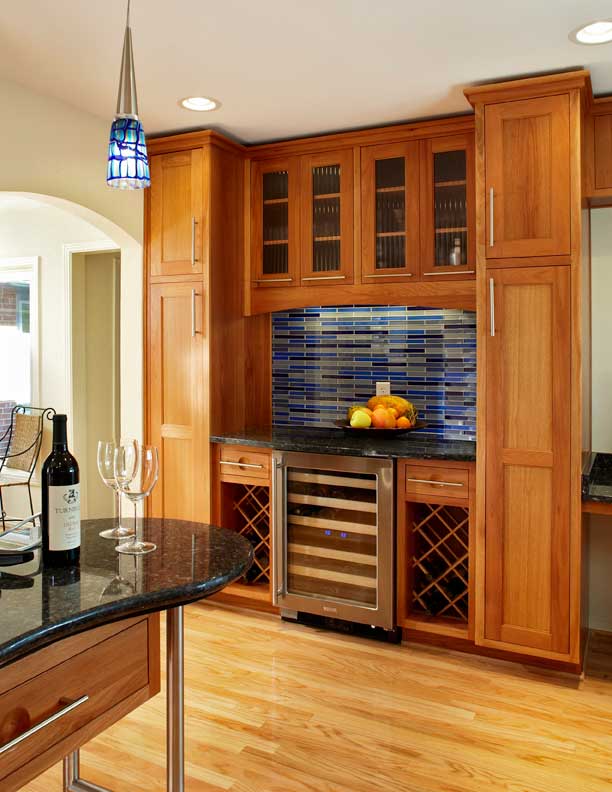
Looking for the top-of-the-line remodeling company?
Call award-winning Blackline Renovations. Start a Conversation
4849 Greenville Ave., Suite 1330
Dallas, TX 75206
(214) 827-3747
Hours:
Mon-Fri: 9am – 5pm
Sat & Sun: Closed
