AWARDS
CotY 2012 Dallas Chapter
Residential Kitchen Over $120,000
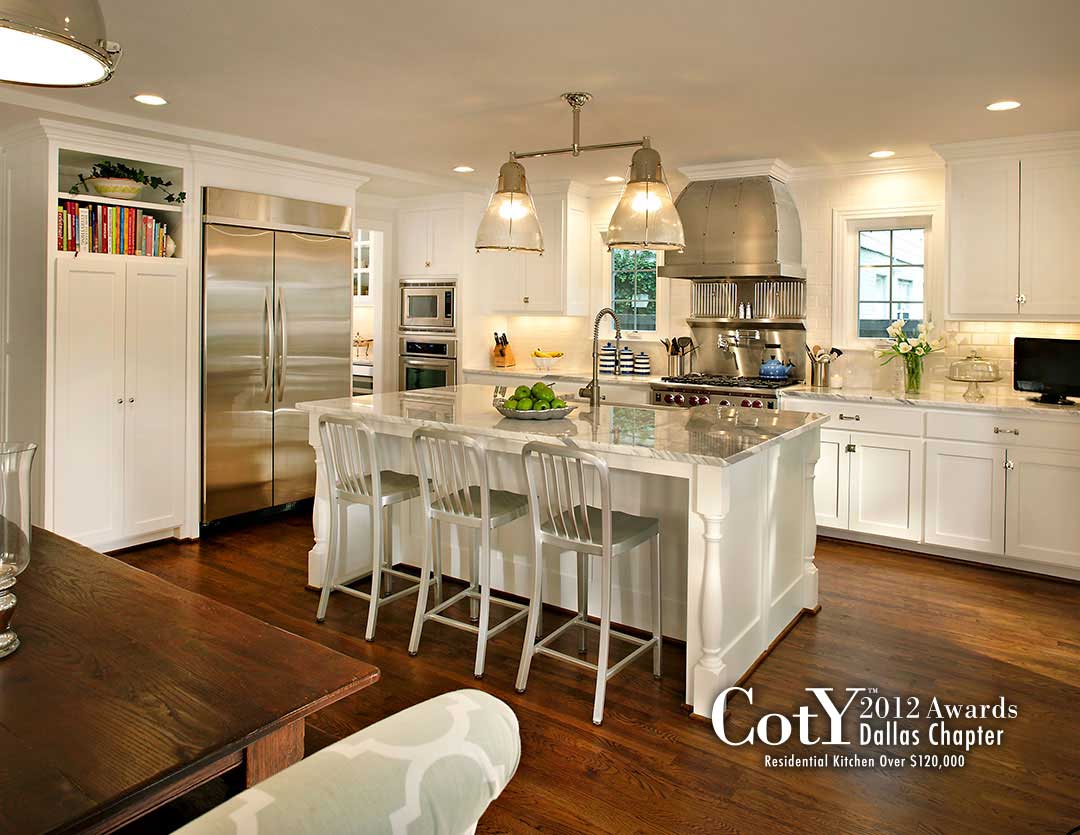
PROJECT GOALS & HOW THEY WERE ACHIEVED
The client for this project desired to move to an area renowned for its great school system and found a house that met their requirements but needed a fully redesigned kitchen/family room. They came to our company looking for a solution to their dilemma and were eager to get our input. The client presented a magazine article of a similar style of kitchen they envisioned for their home. The homeowner emphasized four things:
– improving the existing floor plan by focusing on increasing the usable area in the kitchen
– improving the overall circulation of the home
– make the home more aesthetically pleasing
– retain the older charm of the home
Our company worked to improve the existing floor plan, overcome the existing layout deficiencies that impacted the functionality of the home, create the client’s vision within a new layout, and have the look they wanted.

EXISTING FLOOR PLAN

FLOOR PLAN OPTION A – CHOSEN
Open floor plan, Best circulation
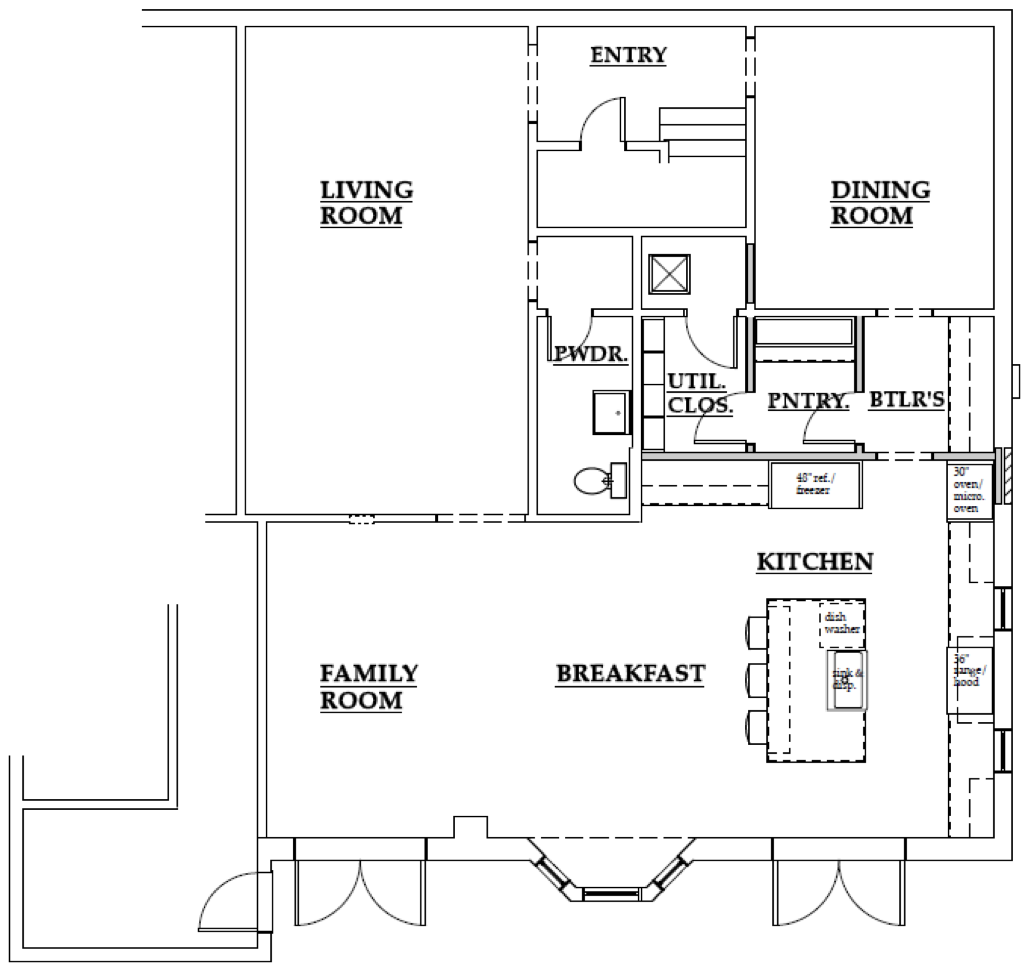
FLOOR PLAN OPTION B – REJECTED
Has more counter space, but reduced circulation
By removing many of the existing partition walls, the use of space was dramatically improved throughout the home. We created proper access to each room of the first floor, contributing to a new open floor plan and greatly increasing the useful space in the home. The 2’ opening was widened to 4’.
ENHANCING THE EXISTING STRUCTURE’S FUNCTIONALITY

Before Images of the kitchen
– Minimal countertop workspace to support a 3,000sf home
Functionality and Safety:
The previous kitchen did not have an efficient layout and only had minimal working space. The original floor plan designed and built in the 1920’s did not provide the current owners with a kitchen adequately sized to serve and balance the expanded home.
Our plan for the new kitchen provides the storage and workable space needed for the growing family. It includes a breakfast space for the family and access to the now open family room off of the kitchen that the owners had not previously been able to utilize.
Several issues were addressed to improve safety and function throughout all phases of the remodel. Many repairs to plumbing, flooring and structural beams had to occur to bring the home up to the city’s building code.
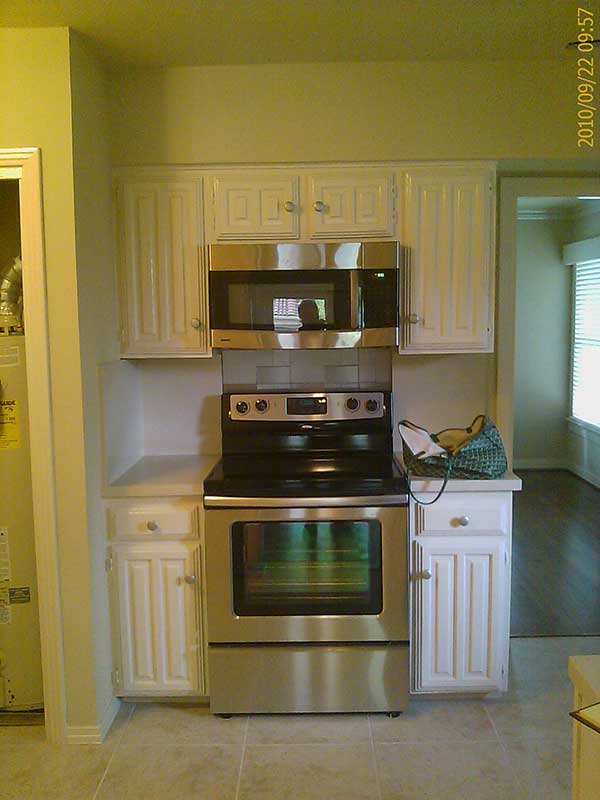

Proposed new kitchen and pantry area
More working space and increased storage
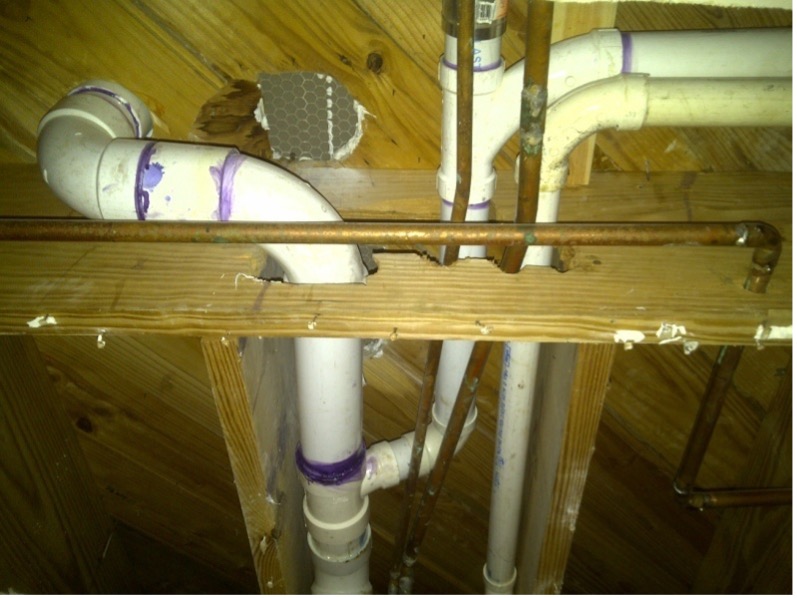

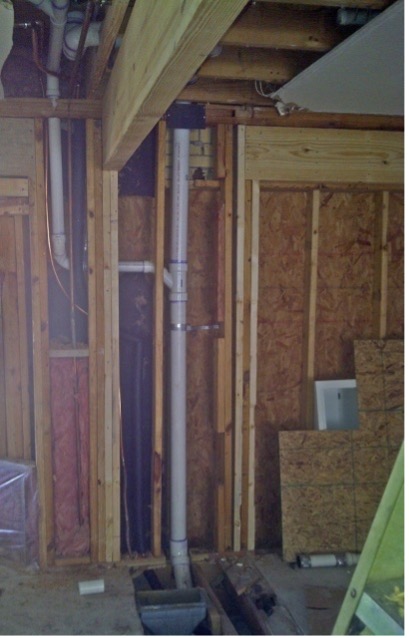
The plumbing that serviced the upstairs master bedroom compromised a major structural beam in the center of what is now the new family room. The drain line was not appropriately sized to serve the upstairs bathroom and unbelievably there was no vent to the exterior.
By re-routing and bringing the plumbing up to code, we were able to completely remove the small partition wall and further open up the space. Although we could not integrate the new structural beam into the ceiling, it offered a unique design opportunity by giving a visual divider between the new kitchen and family room without impacting the floor space.

ENHANCING THE EXISTING STRUCTURE’S AESTHETICS

Range & vent hood w/stainless steel backsplash

Pendants over center island and dining area
Materials:
One of the most unique and innovative features of this kitchen is the industrial range with its custom stainless steel hood and stainless steel backsplash. The backsplash consists of 2 pieces. The lowest is a solid sheet of stainless steel. The second piece is a ledge with grates that hinge down and remain at a 90 degree angle. These shelves can be utilized for keeping food warm while cooking.
Lighting:
The original floor plan consisted of multiple separate rooms with independent lighting sources. The new plan converted these spaces to a large open floor plan. This drastic change made lighting a crucial part of the final product. The large open kitchen, breakfast area and family room needed good quality lighting in specific areas for tasks and a well balanced adjustable lighting system for the remainder of the space.
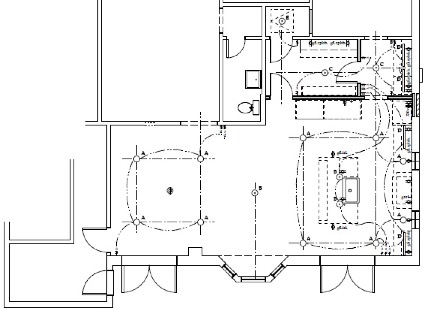
Electrical Plan
Task Lighting
A combination of under counter lighting, pendants, and can lights were chosen for specific task lighting. Independent lighting was designed for the island and breakfast areas because alone, the lighting in the work areas of the kitchen would not be adequate to light these gathering areas of the room.
General Lighting
Additional lighting for all areas is used to support the multiple functions of the rooms. These areas are going to be used as lounging areas in addition to work areas. We provided light that was more evenly distributed by placing multiple recessed can lights throughout the space. Multiple dimmer switches were installed around the room to give the owners the flexibility to operate the lights from different locations and the ability to control brightness.
Natural Lighting
Natural light is essential to any kitchen environment. After removing the existing partition walls and opening up the space we added windows and additional French doors which transformed the atmosphere, making it much lighter and brighter and adding a sense of balance.
Evidence of Superior Craftmanship
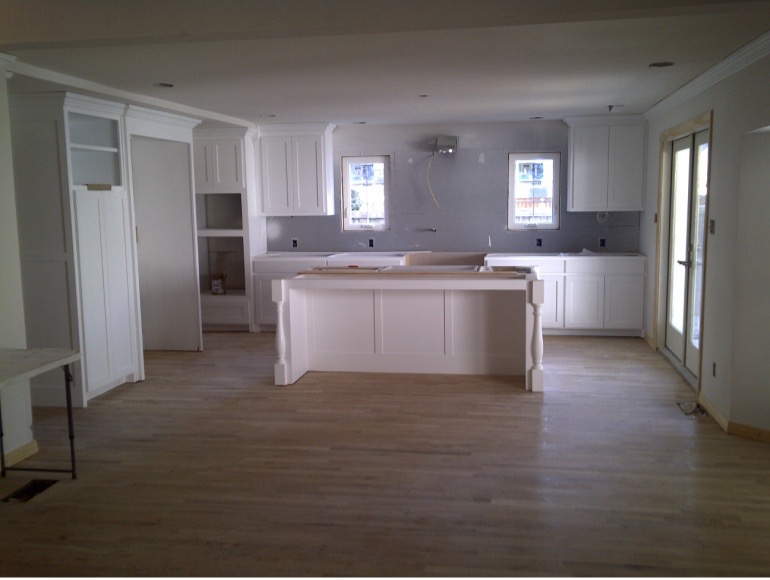


Design and Craftsmanship:
The overlying concept in this kitchen remodel is flow. We succeeded in maximizing the usable space and increasing the functionality of the kitchen in the home.
– By repositioning the dividing wall between the original kitchen and the living space, we create a large working space for the new kitchen and are able to utilize the remaining original kitchen space as a butlers’ and pantry area.
– To create visual balance in the new kitchen, the range and refrigerator are placed at the midpoints of adjacent walls. Creating a triangle of circulation and increasing the effectiveness of the design.
– The use of contrasting elements in material and finishes create a unique ambiance to suit our client’s individuality and help retain the old charm of the house.
To meet the client’s budget, we reused existing laundry cabinetry as we were able to and had to make the new cabinetry to match exactly. The final result is seamless.
Adding the shower to the bathroom proved to be a challange but with phenominal tile work and matching the vanity countertop to the shower wall cap, curb, and shower seat, the shower looks as if it were always there. You cannot draw the line of where they craftsman on the job started and stopped.
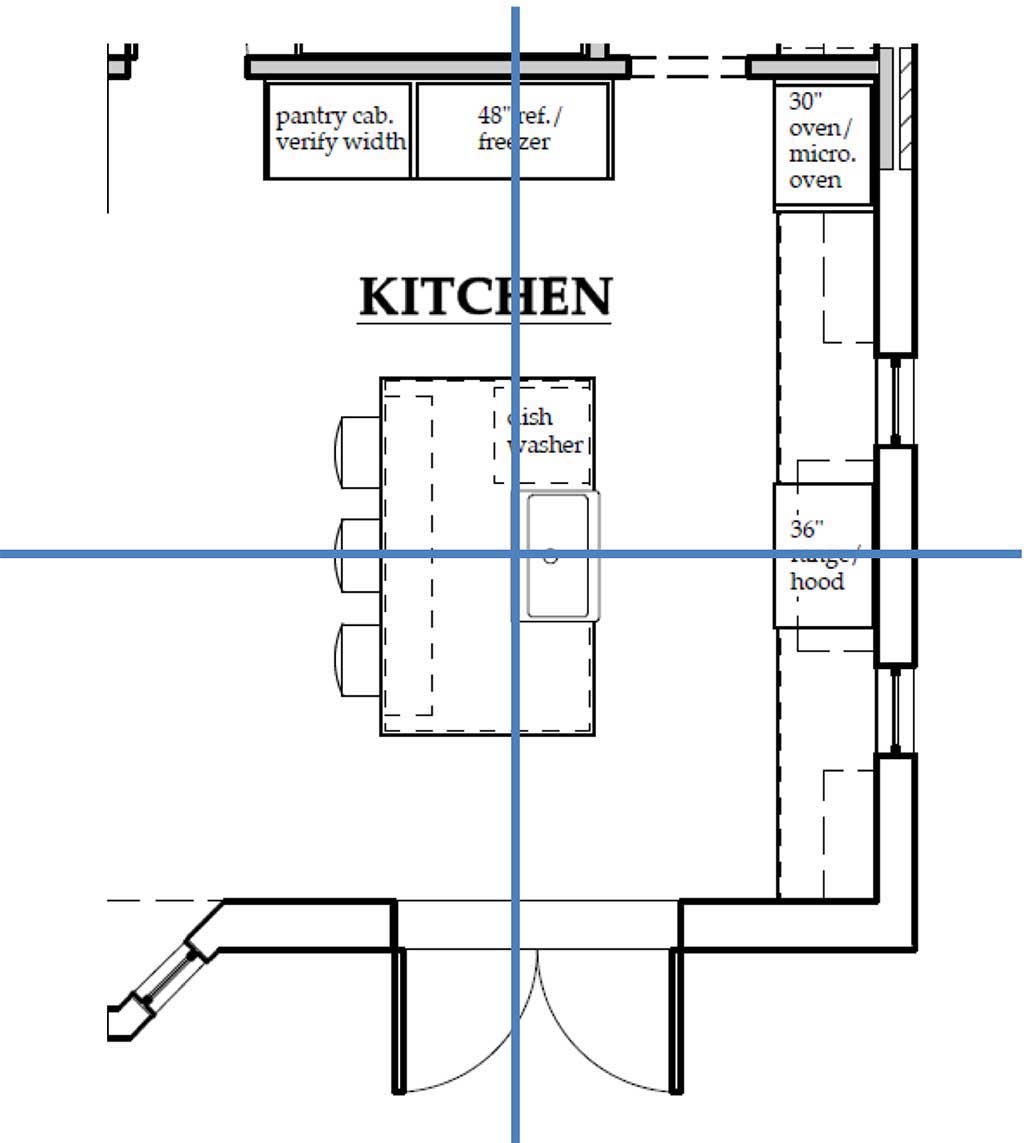
Vertical and horizontal symmetry
The range is symmetrically framed on both sides by a window and a set of cabinets. The refrigerator is mirrored on the opposite side by a set of French doors leading outside to the pool area. By placing the appliances in this triangular pattern we created a functioning space with visual interest.
Our client wanted a “costal-meets-industrial” feeling in this kitchen. Therefore our choice of materials was paramount. Stainless steel appliances, the faucet, and the custom stainless steel hood were touches of industrial while the white shaker cabinets, white marble countertops and white subway tile backsplash softened the look and gave the room its costal feel. The mixture of the warmth of the wood and the industrial feel of the steel created a unique contrast and contributed to the overall effect of the kitchen.
The choice of the thick marble countertop makes a terrific contribution to the overall atmosphere of the space. It is a high quality material that is the definitive element in the kitchen. It complements the material choices in the rest of the kitchen. To maintain the charm of the original home vintage crystal doorknobs were chosen to match the original existing ones.
OVERCOMING DIFFICULT OBSTACLES
Construction Methods and Complications:
While attempting to remove the dividing wall between the new kitchen and the new pantry, its structural importance was discovered. This wall was the original house’s exterior structural wall. It was supporting much of the second floor loads and could not just be removed. The location of this wall would severely impact the design of the new kitchen if we could not fully remove it.
To avoid having the new support beam interfere with the pantry and refrigerator cabinets, we decided to recess the beam into the ceiling of the kitchen. This solution had the added benefit of helping to soften the transition between the two different ceiling heights between the original structure and the later addition.

New Floor Plan w/recessed beam and new wall location

The homeowner had limited access due to the cabinets that were built in front of the openings. After moving the kitchen into the more open area, the pantry was opened up, giving us space to move the A/C unit farther back and increase the access to it.

To be able to remove the wall, we determined we needed a fourteen inch deep beam to carry the load.
Doing this required re-routing plumbing and electrical as well as cutting all existing floor joists so the beam could slide up against the second floor. Temporary walls had to be constructed to carry the loads as this work was carried out.

Final result of recessed load bearing wall
Conclusion
Overall the client was overjoyed with the result. A combination of design features and construction solutions combined to give them the kitchen they were looking for.
The completion of this kitchen hinged on fixing several structural issues discovered post demolition and melding current style aesthetics with vintage techniques.
A combination of opposing materials created a costal – industrial feel in the space with the use of custom metal work and custom cabinetry.
By removing several walls and opening up the space, circulation and lighting were dramatically improved, giving the room greater functionality.
Focusing on the client’s wishes and incorporating classic design and construction techniques we were able to complete a successful remodel with an outstanding result.
BEFORE & AFTER PHOTOGRAPHS
Looking for the top-of-the-line remodeling company?
Call award-winning Blackline Renovations. Start a Conversation
4849 Greenville Ave., Suite 1330
Dallas, TX 75206
(214) 827-3747
Hours:
Mon-Fri: 9am – 5pm
Sat & Sun: Closed
