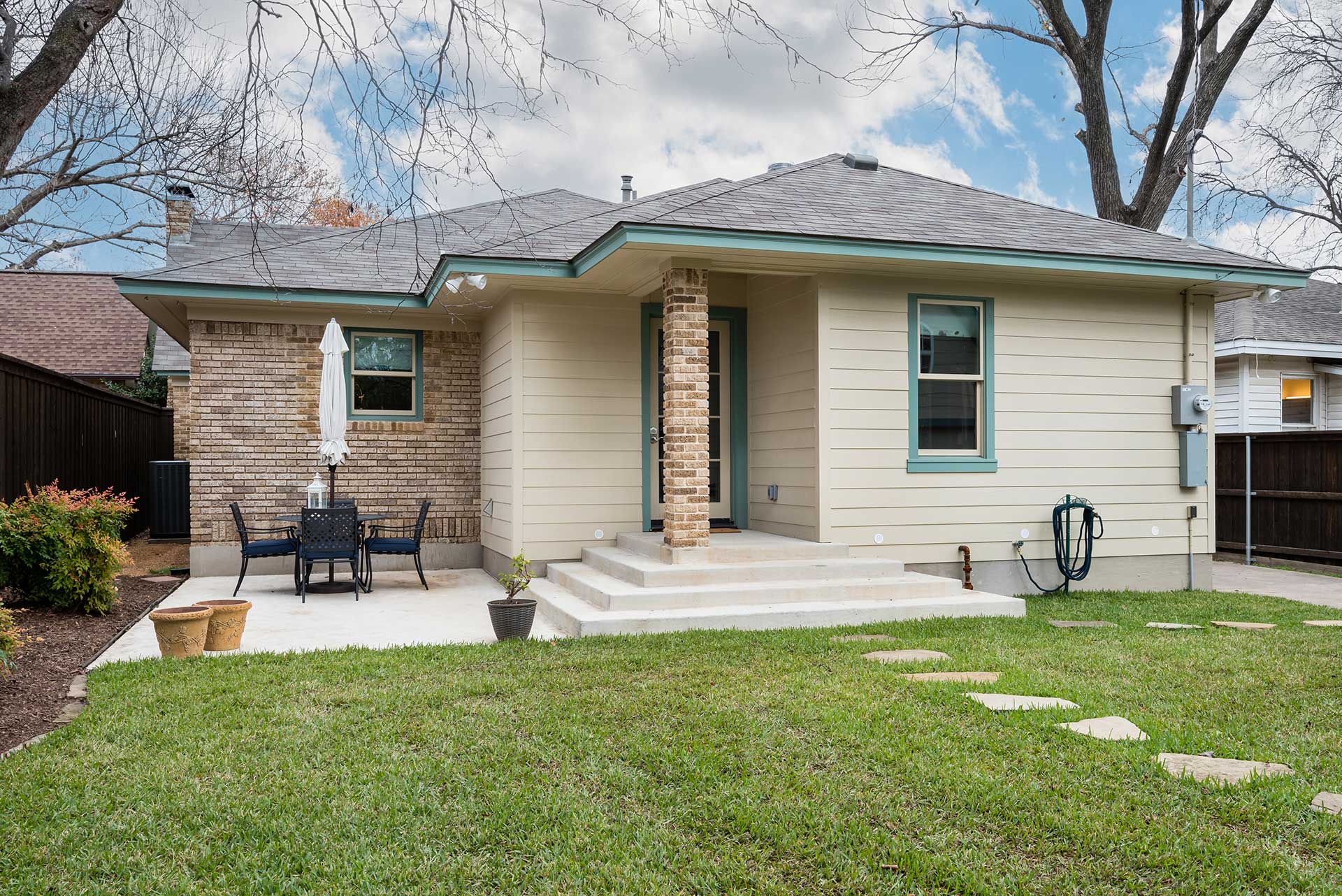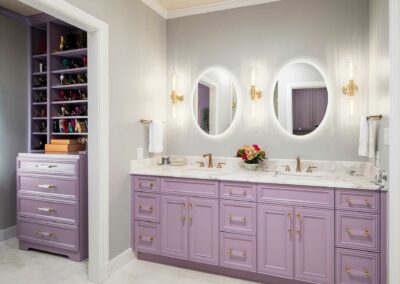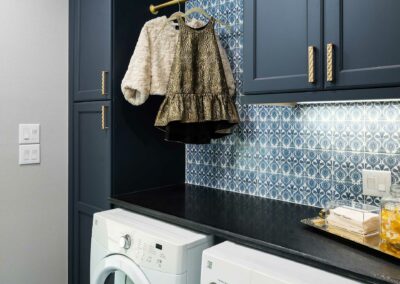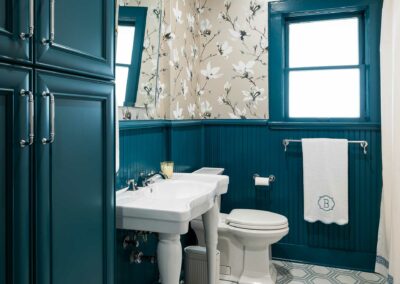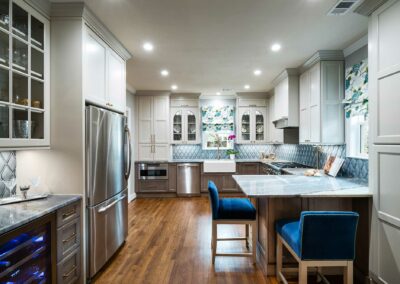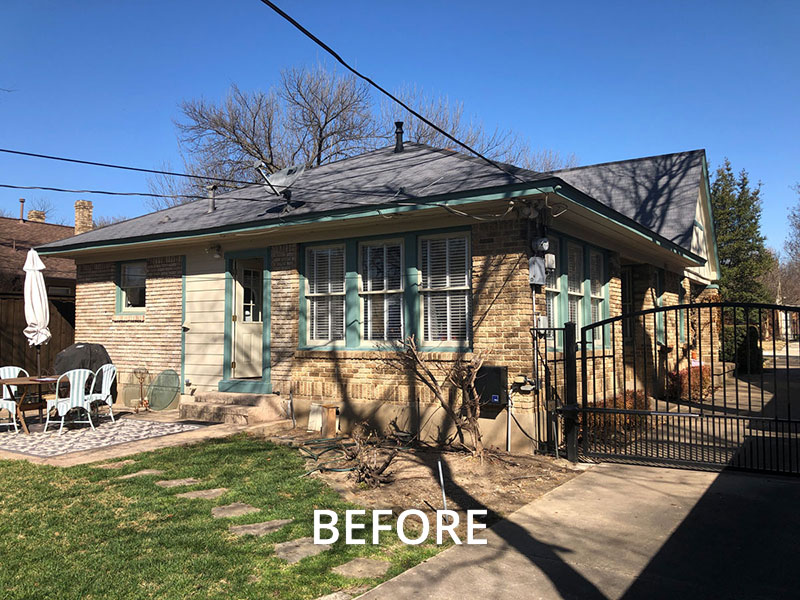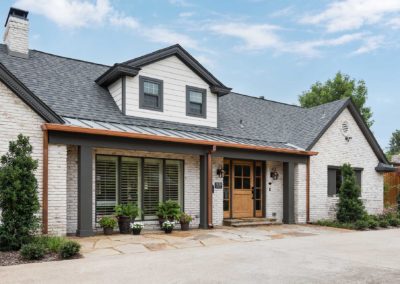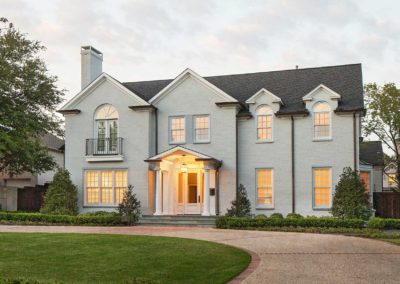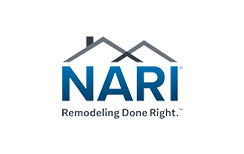Spacious Primary Suite Addition in Dallas
Homeowner Desired Outcome
The homeowner of this Dallas home in Conservation District 9 was ready to add square footage to her home to accommodate her need for a spacious primary bedroom, bathroom, closet, and dedicated laundry room. As part of the same renovation, she hired Blackline Renovations to update the kitchen and refresh the hall bathroom.
OUR CREATIVE SOLUTION
The Blackline Renovations design team started by working on a creative solution that would minimize the loss of space in the yard. By building a 300 square foot addition onto the back of the home, we could give the client a spacious master bathroom, luxurious walk-in closet, and a dedicated laundry room, while also updating the hall bathroom and maximizing the storage in the kitchen.
Like all room additions that are designed by a professional design-build team, the finishes were carefully matched to make it look like it was part of the home’s original structure, including the wood windows, lap siding, and original 1920’s brick. Inside the home, the finishes were tailored to the homeowner’s preferences, from light fixtures to cabinet colors.
The internal space was re-designed to give the homeowner the space she needed. We started by removing the stacked washer and dryer that was located in the kitchen. This area became incorporated into the kitchen, providing valuable storage. The new laundry room became the access to the backyard and patio area. The largest bedroom became extended with a new primary bath and walk-in closet.
Project Location
Looking for the top-of-the-line remodeling company?
Call award-winning Blackline Renovations. Start a Conversation
4849 Greenville Ave., Suite 1330
Dallas, TX 75206
(214) 827-3747
Hours:
Mon-Fri: 9am – 5pm
Sat & Sun: Closed

