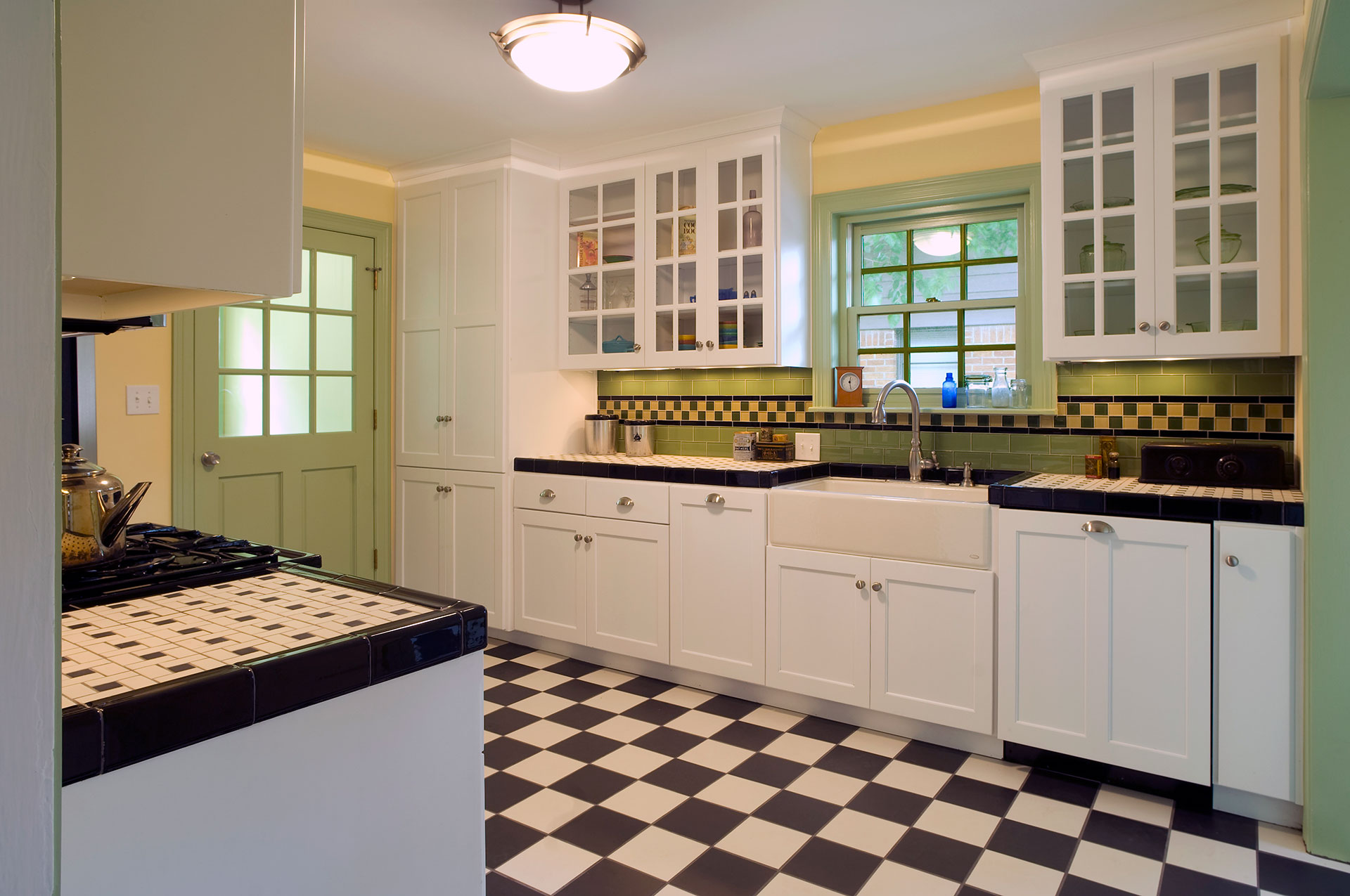KITCHEN REMODELS
Hollywood Heights Kitchy Kitchen Expansion
Homeowner Desired Outcome
At only 90 square feet, the original kitchen was tiny. So small that the refrigerator was in the breakfast room, preventing that space from being used for anything else. Additionally, there was no countertop adjacent to the range, nor was there a laundry facility in the home.
Before Photo?
Our Creative Solution
We expanded the kitchen to 137 square feet by incorporating two unused closets adjacent to the space. We were then able to relocate the refrigerator from the breakfast room to the kitchen, which enabled us to add much needed counter space on either side of the new range. Adding another small addition allowed us to build out a functional laundry/mudroom.
This fun retro-inspired kitchen remodel includes a classic black and white tile floor to match a similar black and white checker pattern on the new countertops. Fresh white shaker cabinets are paired beautifully with the green subway tile backsplash and painted trim.
Conservation District
CD-6, Hollywood/Santa Monica Conservation District
Explore More of Blackline’s Kitchen Remodels
Looking for the top-of-the-line remodeling company?
Call award-winning Blackline Renovations. Start a Conversation
4849 Greenville Ave., Suite 1330
Dallas, TX 75206
(214) 827-3747
Hours:
Mon-Fri: 9am – 5pm
Sat & Sun: Closed
