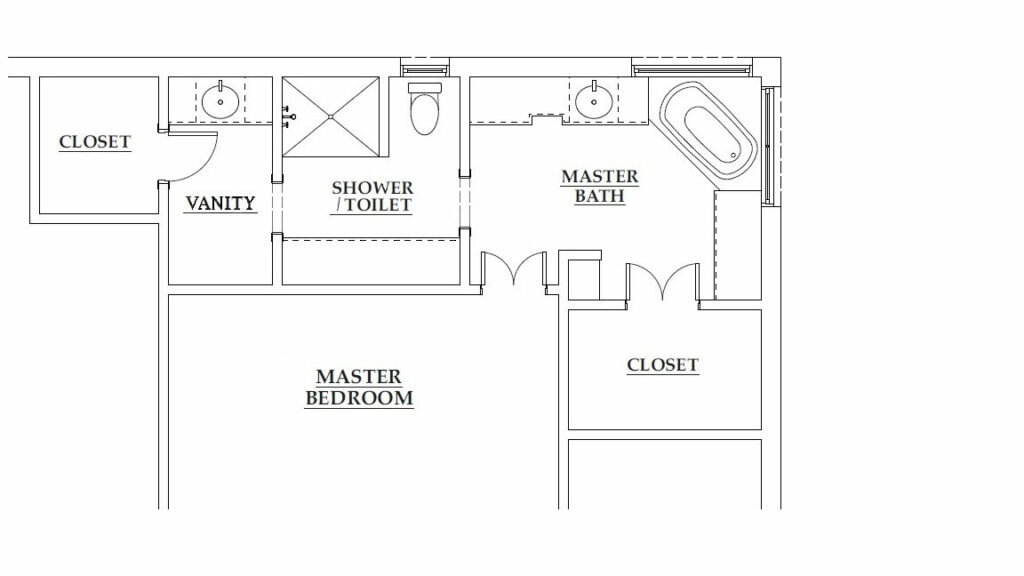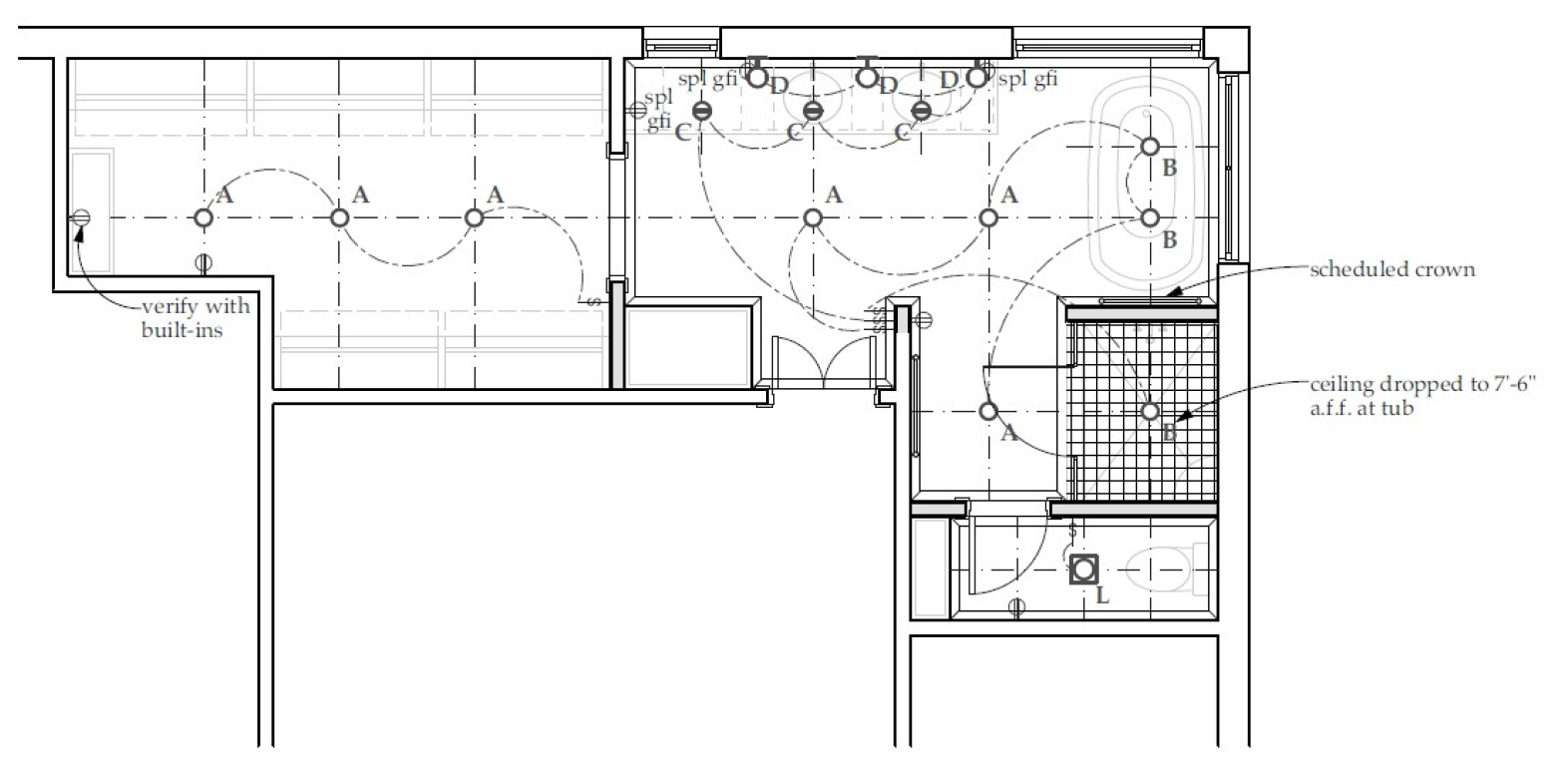AWARDS
NARI CotY 2017 Greater Dallas, Regional, and National Winner
Residential Bath $75,001 – $100,000

PROJECT GOALS & HOW THEY WERE ACHIEVED
The homeowners came to us with the desire to rework their existing master bathroom and closets to create a more open layout while maximizing the closet space, the existing space had nice finishes, but it did not reflect their style and the layout was very disjointed and needed to be reworked.
By combining the closets on one side of the space to create one larger master closet and relocating several of the plumbing fixture locations, we were able to enhance the existing space and really open up the layout to make it more useful for homeowners.
In order to access one of the vanities in the original floor plan, you had to walk directly through the space containing the toilet and shower, eliminating any privacy in the bathroom. By creating a separate toilet room we greatly increased the usability of the bathroom for the couple. In the new layout there is more space to move around where the previous layout felt very “hall-like”.

ENHANCING THE EXISTING STRUCTURE’S
FUNCTIONALITY
The original master bathroom shower had 4″x4″ tile installed on the floor with with a glazed finish, creating a slipping hazard. In the new shower we installed a 2″ x 2″ honed hexagon mosaic, increasing the grout surface area and therefore decreasing the slickness of the floor.
The new vanity layout includes lots of drawers which are perfect for storage. The knee space is great for makeup application with the natural light provided by the window close by. We installed two, large, full-height linen cabinets for additional storage. Two wall niches are the perfect solution in the shower for shampoo and soap storage to keep both off of the floor and shower seat.
We installed recessed can lights throughout the bathroom for all general lighting. A shower can light was installed to illuminate the shower. Wall sconces at the vanity area add specific task lighting that can be dimmed based on how much light is needed.
ENHANCING THE EXISTING STRUCTURE’S AESTHETICS
The bathroom floor was chosen to chosen to contrast the simplicity of the countertop and shower tiles. They are all made of the same limestone, so the floor becomes a visual anchor to the space.
The cabinet paint color was selected to bring a pop of color ro the room. The mix of bold color and pattern against a subtle backdrop creates drama and visual tension that make the room both an exciting and relaxing retreat for the homeowners.
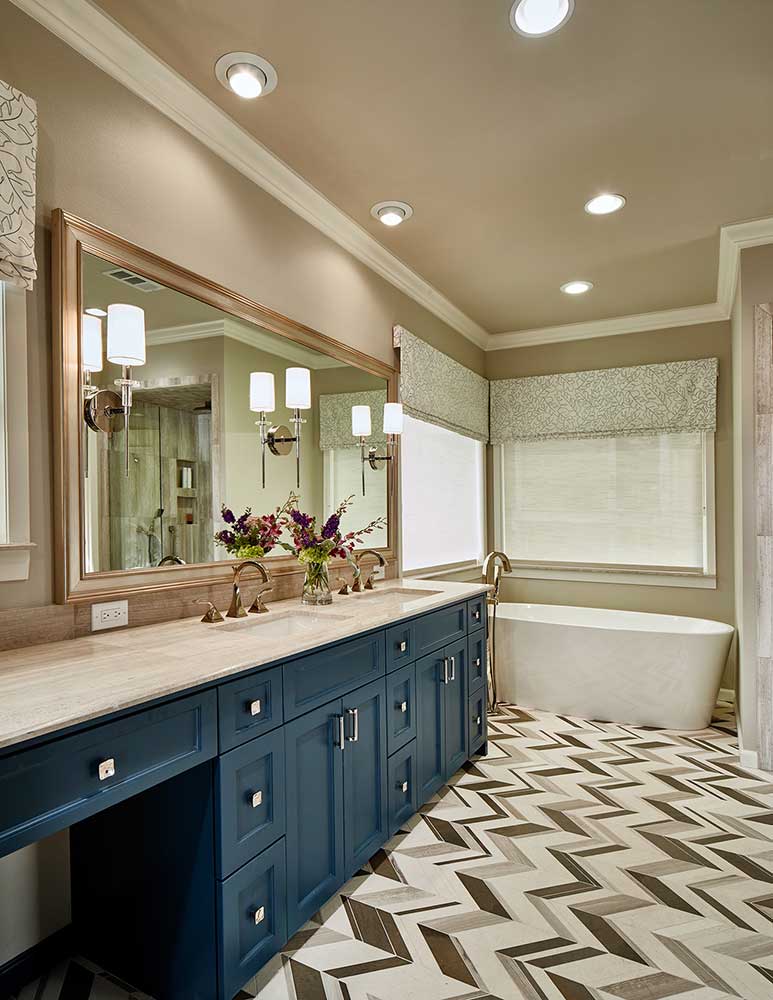
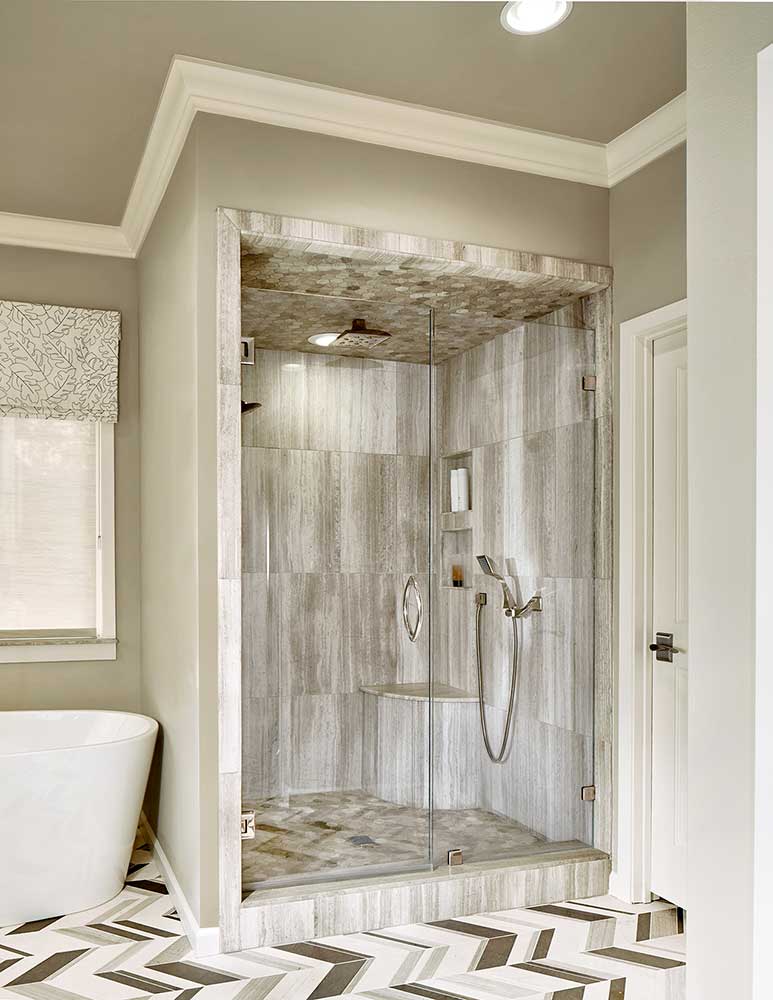
Evidence of Superior Craftmanship
Only the highest quality materials were used on this project, requiring the most meticulous trades to install everything. From the limestone tile to the custom cabinetry, custom frameless shower glass enclosure, and freestanding bathtub.
Everything was strategically planned out from the beginning of the project to create a seamless final product.
INNOVATIVE USES OF MATERIAL AND METHODS OF CONSTRUCTION USED IN THIS PROJECT
The most unique item in this project is the bathroom floor tile. The unique chevron mosaic came in 6″ sections and needed to be arranged meticulously. The tile really draws your attention without overwhelming the bathroom.
Due to the size of the shower, the homeowner did not want to take up space with a large shower seat. The small convex corner seat was the answer. It does not take up much space in the shower but the curved design is more functional than a traditional triangular seat.

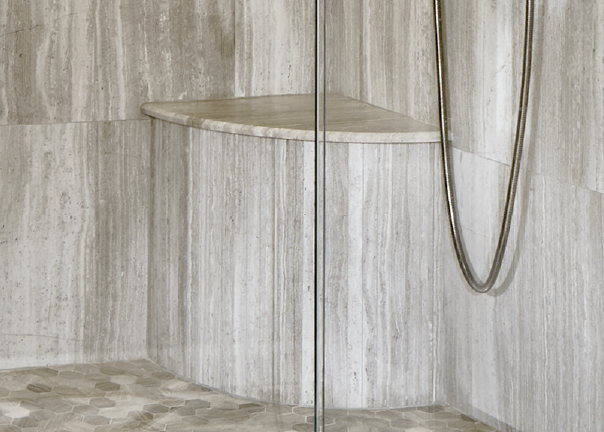
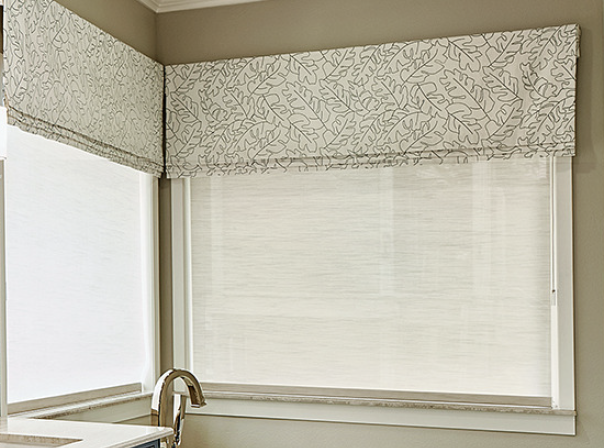
OVERCOMING DIFFICULT OBSTACLES
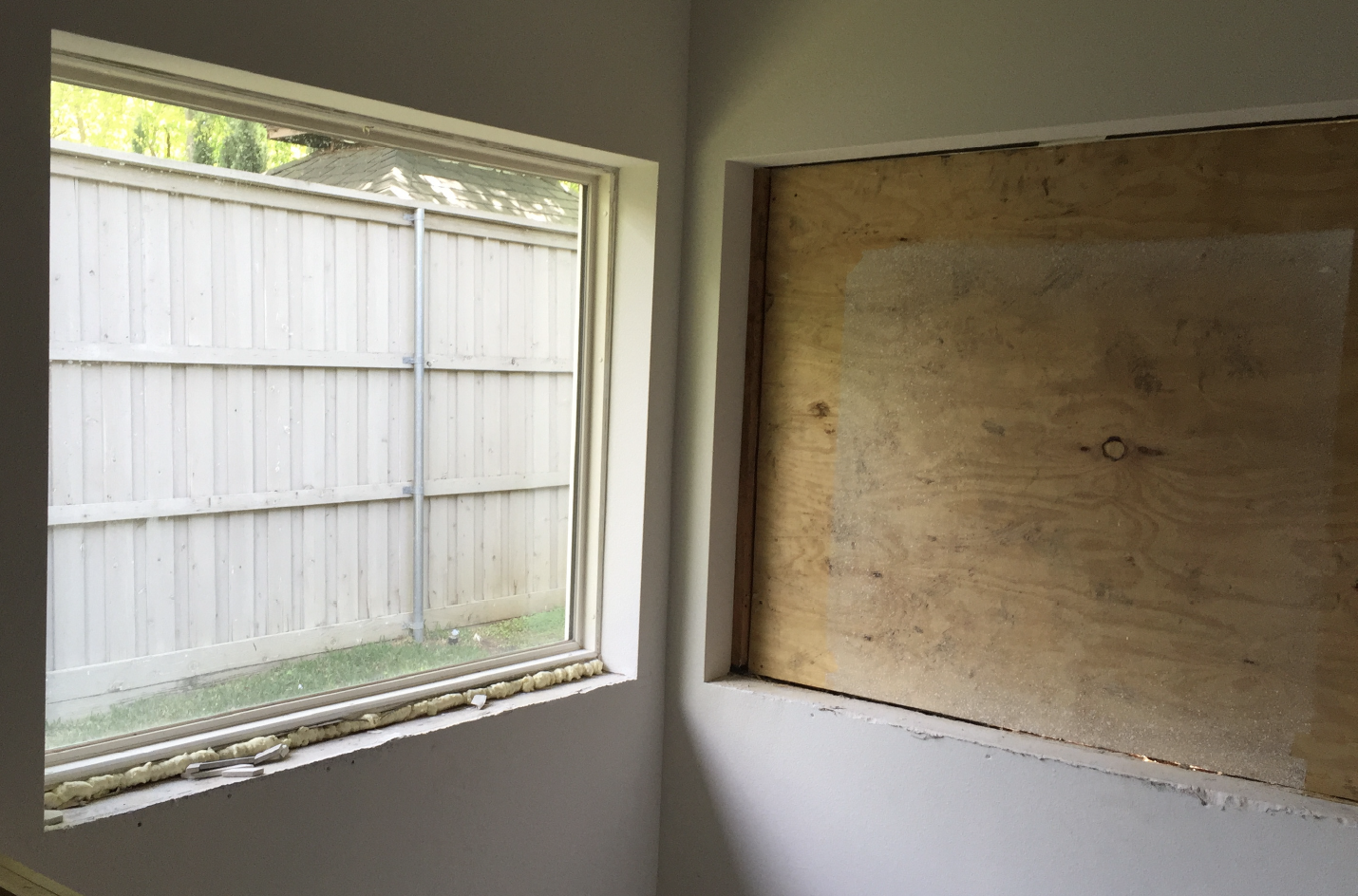
Overall this project went fairly smoothly. The largest obstacle throughout the project was the location of the bathroom. Located at the back corner of the house, the only access was through a long hallway. In order to maintain a clean house for the homeowners to live in throughout the duration of construction, we had to get creative. By removing the glass pane from one of the existing fixed windows by the bathtub, we were able to transport most of the demolition debris directly out of the house instead of tracking through the house.
One of the other more difficult items we encountered was how to add the window casing around the existing windows. Custom trim had to be milled to extend the jambs to allow for the casing to attach to the retro-fit windows.
BEFORE & AFTER PHOTOGRAPHS
Looking for the top-of-the-line remodeling company?
Call award-winning Blackline Renovations. Start a Conversation
4849 Greenville Ave., Suite 1330
Dallas, TX 75206
(214) 827-3747
Hours:
Mon-Fri: 9am – 5pm
Sat & Sun: Closed

